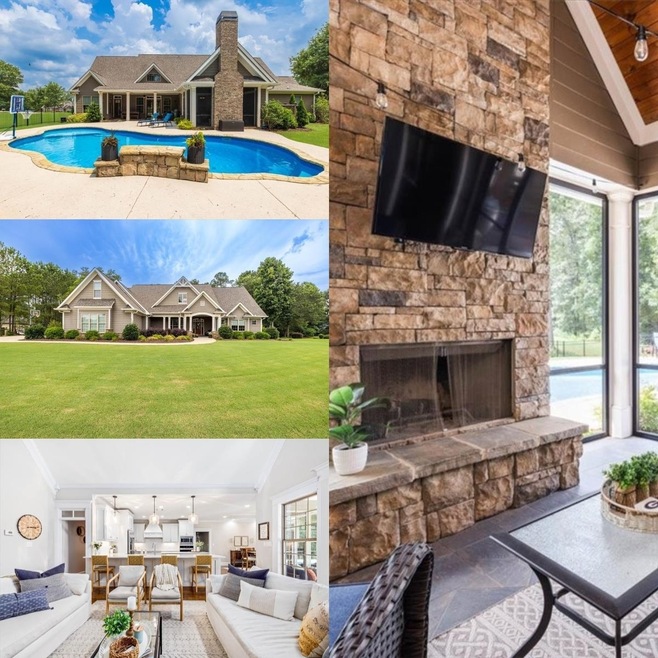Greet your friends and sit a while on the welcoming rocking chair front porch of this southern charm beauty! This one-of-a-kind custom stunner offers unparalleled craftsmanship and exceptional amenities! A rewarding escape peacefully situated on a large level lot in a gated Golf Course community with Country Club. Resort-style living at its finest! 65-acre equestrian center, pools, tennis courts, fitness center, walking trails, soccer field, community center, restaurant and fishing. The inviting covered front porch creates an elegant, yet welcoming feeling. Step inside to gaze upon the Expansive Open Floorplan with exquisite moldings and detailed finishes throughout- so you can entertain in uncrowded comfort! You'll love the beautiful hardwood floors and tons of natural light. Richly-appointed spaces include large gathering areas, a bright, professional-grade island kitchen, and a spectacular dining room. End your days relaxing in the spacious fireside family room graced with an open view to the kitchen. Enjoy those peaceful crisp air mornings on the serene screened-in porch. The formal living room and bonus room provide tons of great flex space options! Gourmet island kitchen boasting ample storage space and enough room for several chefs at the same time- includes a breakfast bar, SS appliances, walk-in pantry, stone counters. Retreat to the dreamy master retreat on main to envy with luxurious spa bath- complete with dual vanities, tile floors, separate shower and soaking tub. Large secondary ensuite bedrooms provide privacy for guests or plenty of room for family sleep and play. Your loved ones will enjoy the spacious, fenced-in backyard boasting an outdoor kitchen and fabulous golf course view- perfect for kids, pets and those family gatherings! The enticing IN-GROUND POOL w/ waterfall offers a quiet serene retreat or a fun entertainment area for friends and family. This remarkable home screams designer' and will reflect the personality and taste of those accustomed to the best in quality design, finishes and lifestyle. Move in today and start making memories tomorrow!

