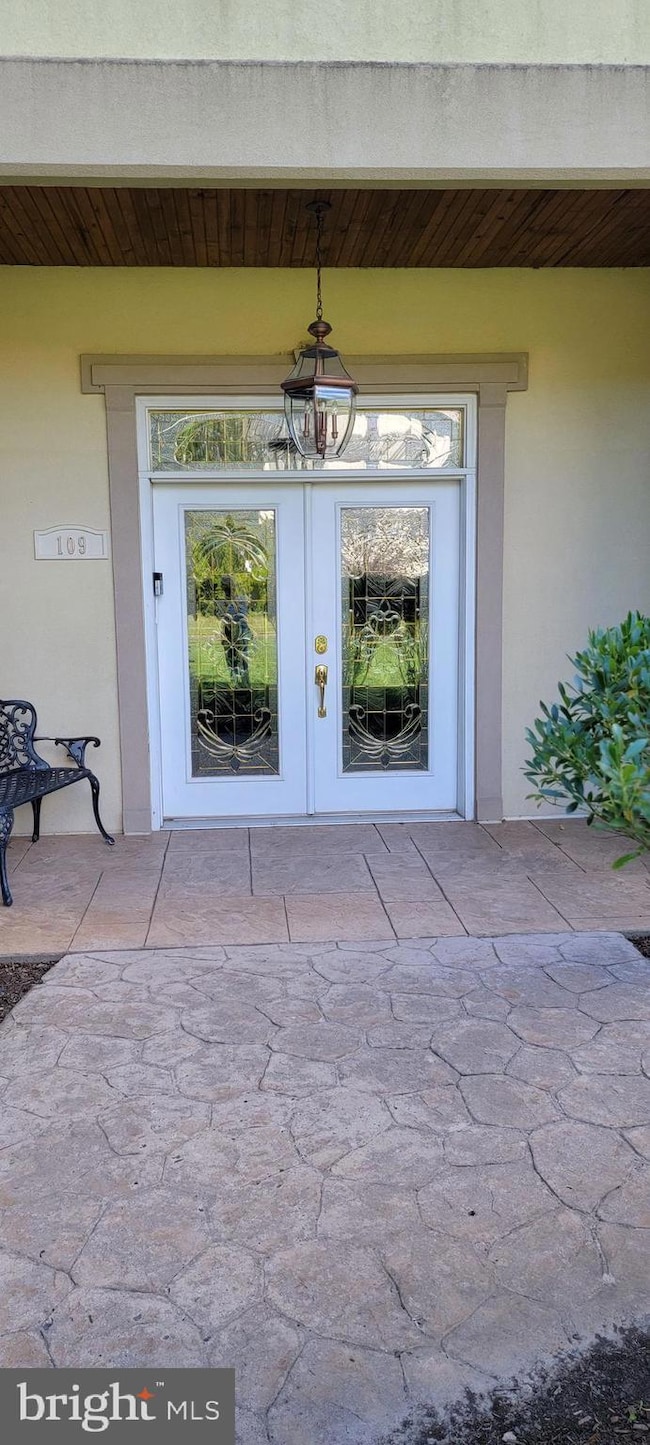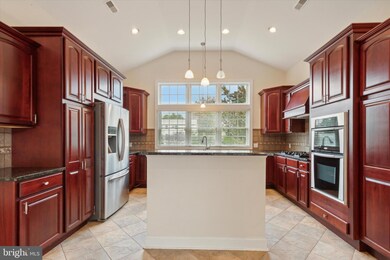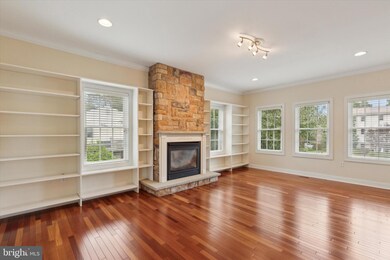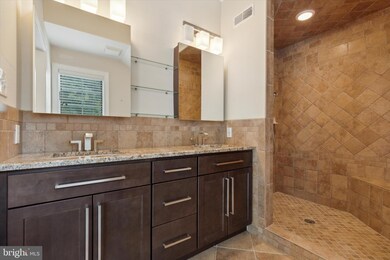
109 Riverview Ave Washington Crossing, PA 18977
Central Bucks County NeighborhoodHighlights
- Gourmet Kitchen
- View of Trees or Woods
- Curved or Spiral Staircase
- Sol Feinstone Elementary School Rated A
- Open Floorplan
- Contemporary Architecture
About This Home
As of December 2024This exciting, unique custom built contemporary home located in scenic Washington Crossing was completely redone in 2005. Situated on a manicured half-acre backing to historic Washington Crossing Park. Stamped concrete walkway leads to a covered entry featuring double leaded glass doors to an expansive formal foyer/meeting room/entertainment room/dining area/home office whatever you want it to be. Stone walls, massive glass doors to covered rear patio and private grounds. Back inside is another finished room and bath. Could be a guest room, an office, den... Also, entry to an oversized 2 car garage. Up the turned staircase to dramatic open living space Gourmet Kitchen, Island, Great Room with vaulted ceiling, recessed lights, full wall of doors leading to a second floor deck with awnings which run the length of the house. Back inside is a cozy den or dining room with fireplace flanked with bookcases on both sides. There is a powder room and utility room on one side and the opposite side of the house has 3 bedrooms, one of which is an awesome Main Bedroom with Walk-In Closet and Private Bath. The bedroom has glass doors leading to the second floor deck. Wow! Wow! Wow! This home has so much to offer
Last Agent to Sell the Property
RE/MAX Centre Realtors License #RS163299A Listed on: 09/23/2024

Home Details
Home Type
- Single Family
Est. Annual Taxes
- $8,578
Year Built
- Built in 1976 | Remodeled in 2005
Lot Details
- 0.47 Acre Lot
- Property borders a national or state park
- Landscaped
- Extensive Hardscape
- Private Lot
- Level Lot
- Partially Wooded Lot
- Backs to Trees or Woods
- Back and Front Yard
- Property is in excellent condition
- Property is zoned CM
Parking
- 2 Car Direct Access Garage
- 4 Driveway Spaces
- Oversized Parking
- Side Facing Garage
- Garage Door Opener
Property Views
- Woods
- Garden
Home Design
- Contemporary Architecture
- Slab Foundation
- Asbestos Shingle Roof
- Stucco
Interior Spaces
- 3,988 Sq Ft Home
- Property has 2 Levels
- Open Floorplan
- Curved or Spiral Staircase
- Crown Molding
- Wainscoting
- Vaulted Ceiling
- Recessed Lighting
- Gas Fireplace
- Awning
- Vinyl Clad Windows
- Insulated Windows
- Stained Glass
- Double Door Entry
- French Doors
- Insulated Doors
- Great Room
- Formal Dining Room
- Recreation Room
- Bonus Room
Kitchen
- Gourmet Kitchen
- Built-In Oven
- Built-In Range
- Range Hood
- Built-In Microwave
- Dishwasher
- Kitchen Island
- Upgraded Countertops
- Disposal
Flooring
- Engineered Wood
- Concrete
- Ceramic Tile
Bedrooms and Bathrooms
- 3 Main Level Bedrooms
- En-Suite Primary Bedroom
- En-Suite Bathroom
- Walk-In Closet
- Bathtub with Shower
- Walk-in Shower
Laundry
- Laundry on main level
- Dryer
- Washer
Utilities
- Forced Air Heating and Cooling System
- Heating System Powered By Owned Propane
- Propane Water Heater
- Private Sewer
- Phone Available
- Cable TV Available
Additional Features
- Rain Gutters
- Flood Risk
Community Details
- No Home Owners Association
- Delaware Shore Subdivision
Listing and Financial Details
- Assessor Parcel Number 47-015-054
Ownership History
Purchase Details
Home Financials for this Owner
Home Financials are based on the most recent Mortgage that was taken out on this home.Purchase Details
Purchase Details
Home Financials for this Owner
Home Financials are based on the most recent Mortgage that was taken out on this home.Purchase Details
Home Financials for this Owner
Home Financials are based on the most recent Mortgage that was taken out on this home.Purchase Details
Home Financials for this Owner
Home Financials are based on the most recent Mortgage that was taken out on this home.Purchase Details
Home Financials for this Owner
Home Financials are based on the most recent Mortgage that was taken out on this home.Purchase Details
Home Financials for this Owner
Home Financials are based on the most recent Mortgage that was taken out on this home.Similar Homes in Washington Crossing, PA
Home Values in the Area
Average Home Value in this Area
Purchase History
| Date | Type | Sale Price | Title Company |
|---|---|---|---|
| Deed | $800,000 | Trident Land Transfer | |
| Interfamily Deed Transfer | -- | Attorney | |
| Deed | $725,000 | None Available | |
| Deed | $260,000 | -- | |
| Deed | $310,000 | -- | |
| Deed | $211,500 | Lawyers Title Insurance Corp | |
| Deed | $209,500 | Ticor Title |
Mortgage History
| Date | Status | Loan Amount | Loan Type |
|---|---|---|---|
| Open | $400,000 | New Conventional | |
| Previous Owner | $350,000 | Fannie Mae Freddie Mac | |
| Previous Owner | $206,500 | Construction | |
| Previous Owner | $182,000 | Fannie Mae Freddie Mac | |
| Previous Owner | $175,000 | No Value Available | |
| Previous Owner | $160,000 | No Value Available | |
| Previous Owner | $167,600 | No Value Available |
Property History
| Date | Event | Price | Change | Sq Ft Price |
|---|---|---|---|---|
| 12/27/2024 12/27/24 | Sold | $800,000 | -11.1% | $201 / Sq Ft |
| 09/23/2024 09/23/24 | For Sale | $899,900 | -- | $226 / Sq Ft |
Tax History Compared to Growth
Tax History
| Year | Tax Paid | Tax Assessment Tax Assessment Total Assessment is a certain percentage of the fair market value that is determined by local assessors to be the total taxable value of land and additions on the property. | Land | Improvement |
|---|---|---|---|---|
| 2024 | $8,498 | $49,680 | $8,400 | $41,280 |
| 2023 | $8,265 | $49,680 | $8,400 | $41,280 |
| 2022 | $8,222 | $49,680 | $8,400 | $41,280 |
| 2021 | $8,111 | $49,680 | $8,400 | $41,280 |
| 2020 | $7,917 | $49,680 | $8,400 | $41,280 |
| 2019 | $7,733 | $49,680 | $8,400 | $41,280 |
| 2018 | $7,589 | $49,680 | $8,400 | $41,280 |
| 2017 | $7,381 | $49,680 | $8,400 | $41,280 |
| 2016 | $7,493 | $49,680 | $8,400 | $41,280 |
| 2015 | -- | $49,680 | $8,400 | $41,280 |
| 2014 | -- | $49,680 | $8,400 | $41,280 |
Agents Affiliated with this Home
-
Susan Repka

Seller's Agent in 2024
Susan Repka
Re/Max Centre Realtors
(267) 312-6655
3 in this area
32 Total Sales
-
Lorraine Eastman

Buyer's Agent in 2024
Lorraine Eastman
BHHS Fox & Roach
(310) 766-2076
3 in this area
23 Total Sales
Map
Source: Bright MLS
MLS Number: PABU2079240
APN: 47-015-054
- 114 Riverview Ave
- 24 Canal Run E
- 19 River Dr
- 11 Wildwood Way
- 22 Heritage Hills Dr
- 34 Heritage Hills Dr Unit 9
- 36 Dispatch Dr Unit 14F
- 1045 General Sullivan Rd
- 60 Mcconkey Dr
- 9 Bankers Dr
- 1083 General Greene Rd
- 36 Mcconkey Dr
- 6 Beidler Dr
- 10 Bailey Dr
- 14 Mcconkey Dr
- 11 Mcconkey Dr
- LOTS 3 and 4 Taylorsville Rd
- Lot 6 Taylorsville Rd
- 2 Aldans Way
- 6 Washington Ave






