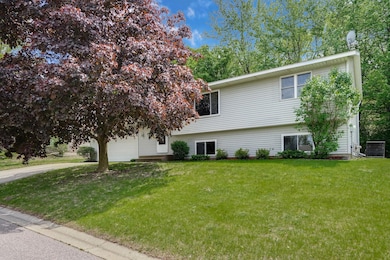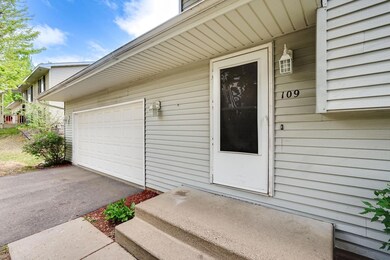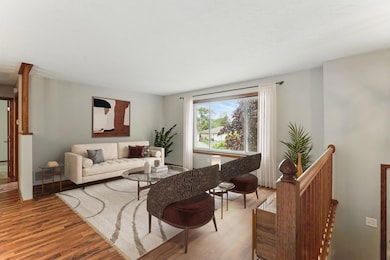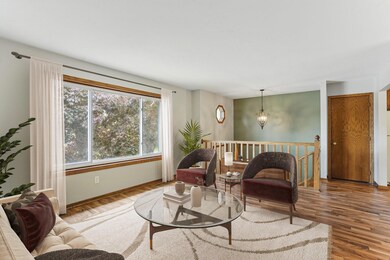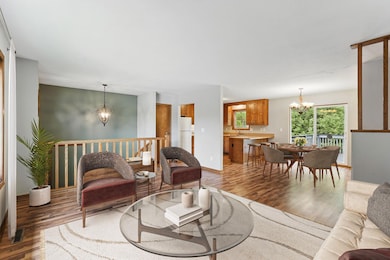
109 Robert Rd Jordan, MN 55352
Highlights
- Deck
- Main Floor Primary Bedroom
- The kitchen features windows
- Jordan Middle School Rated A-
- No HOA
- 2 Car Attached Garage
About This Home
As of July 2025This well-maintained 4-bedroom, 2-bath home offers the space and comfort you've been looking for. The open floor plan creates a natural flow from room to room, making everyday living feel relaxed and connected. Just off the dining area, step onto the deck where you can unwind and enjoy the quiet of your private backyard—perfect for morning coffee or weekend BBQs. The finished lower level adds even more living space, giving you flexibility for a home office, playroom, or cozy movie nights. Plus, a new water heater was just installed! Located near parks and schools, it’s easy to enjoy the neighborhood and stay connected to what matters most.
Home Details
Home Type
- Single Family
Est. Annual Taxes
- $3,688
Year Built
- Built in 1990
Lot Details
- 0.27 Acre Lot
- Lot Dimensions are 95x119x100x126
Parking
- 2 Car Attached Garage
- Parking Storage or Cabinetry
Home Design
- Bi-Level Home
Interior Spaces
- Entrance Foyer
- Family Room
- Living Room
Kitchen
- Cooktop
- Dishwasher
- Disposal
- The kitchen features windows
Bedrooms and Bathrooms
- 4 Bedrooms
- Primary Bedroom on Main
- 2 Full Bathrooms
Laundry
- Dryer
- Washer
Finished Basement
- Basement Fills Entire Space Under The House
- Natural lighting in basement
Outdoor Features
- Deck
Utilities
- Forced Air Heating and Cooling System
- 150 Amp Service
Community Details
- No Home Owners Association
- Haefner 3Rd Add Subdivision
Listing and Financial Details
- Assessor Parcel Number 220260440
Ownership History
Purchase Details
Home Financials for this Owner
Home Financials are based on the most recent Mortgage that was taken out on this home.Purchase Details
Home Financials for this Owner
Home Financials are based on the most recent Mortgage that was taken out on this home.Purchase Details
Home Financials for this Owner
Home Financials are based on the most recent Mortgage that was taken out on this home.Purchase Details
Purchase Details
Purchase Details
Purchase Details
Similar Homes in Jordan, MN
Home Values in the Area
Average Home Value in this Area
Purchase History
| Date | Type | Sale Price | Title Company |
|---|---|---|---|
| Warranty Deed | $315,000 | Trademark Title | |
| Warranty Deed | $265,000 | None Listed On Document | |
| Warranty Deed | $122,000 | -- | |
| Warranty Deed | $175,988 | -- | |
| Deed | $173,925 | -- | |
| Trustee Deed | $173,295 | -- | |
| Warranty Deed | $118,000 | -- |
Mortgage History
| Date | Status | Loan Amount | Loan Type |
|---|---|---|---|
| Open | $252,000 | New Conventional | |
| Previous Owner | $265,000 | Construction | |
| Previous Owner | $40,000 | Credit Line Revolving | |
| Previous Owner | $118,907 | FHA | |
| Previous Owner | $192,400 | Construction | |
| Previous Owner | $184,000 | Adjustable Rate Mortgage/ARM | |
| Closed | -- | No Value Available |
Property History
| Date | Event | Price | Change | Sq Ft Price |
|---|---|---|---|---|
| 07/11/2025 07/11/25 | Sold | $315,000 | 0.0% | $167 / Sq Ft |
| 06/09/2025 06/09/25 | Pending | -- | -- | -- |
| 06/04/2025 06/04/25 | Off Market | $315,000 | -- | -- |
| 05/23/2025 05/23/25 | For Sale | $325,000 | +166.4% | $172 / Sq Ft |
| 01/20/2012 01/20/12 | Sold | $122,000 | -2.3% | $65 / Sq Ft |
| 11/30/2011 11/30/11 | Pending | -- | -- | -- |
| 11/02/2011 11/02/11 | For Sale | $124,900 | -- | $66 / Sq Ft |
Tax History Compared to Growth
Tax History
| Year | Tax Paid | Tax Assessment Tax Assessment Total Assessment is a certain percentage of the fair market value that is determined by local assessors to be the total taxable value of land and additions on the property. | Land | Improvement |
|---|---|---|---|---|
| 2025 | $3,688 | $304,300 | $94,400 | $209,900 |
| 2024 | $3,484 | $305,900 | $94,400 | $211,500 |
| 2023 | $3,168 | $277,600 | $88,200 | $189,400 |
| 2022 | $2,918 | $273,500 | $84,100 | $189,400 |
| 2021 | $2,824 | $213,100 | $72,500 | $140,600 |
| 2020 | $2,724 | $206,400 | $65,000 | $141,400 |
| 2019 | $2,594 | $195,400 | $60,000 | $135,400 |
| 2018 | $2,930 | $0 | $0 | $0 |
| 2016 | $2,610 | $0 | $0 | $0 |
| 2014 | -- | $0 | $0 | $0 |
Agents Affiliated with this Home
-
Mitchel Herian

Seller's Agent in 2025
Mitchel Herian
Kris Lindahl Real Estate
(763) 219-3083
2 in this area
300 Total Sales
-
Nicole Jelle

Buyer's Agent in 2025
Nicole Jelle
Keller Williams Preferred Rlty
(651) 900-5197
1 in this area
118 Total Sales
-
K
Seller's Agent in 2012
Katie Gagnon
Kg Realty
-
L
Buyer's Agent in 2012
Linda Whelan
Edina Realty, Inc.
Map
Source: NorthstarMLS
MLS Number: 6724332
APN: 22-026-044-0
- 936 Waterford Way
- 772 Green Ash Ct
- 775 Leon St
- 824 Bridle Creek Ln
- 1X Broadway & Hwy 21
- 1005 Hope Ave
- 988 Vine St
- 826 Oday Dr
- 968 Vine Cir
- 208 Sunset Dr
- 216 Crestview Cir
- 1225 Kasota Ct
- Taylor Plan at Beaumont Bluffs - Prestige Collection
- Canton Plan at Beaumont Bluffs - Smart Series
- Carlton Plan at Beaumont Bluffs - Smart Series
- Cedarwood Plan at Beaumont Bluffs - Hans Hagen Villa Collection
- Alpine Plan at Beaumont Bluffs - Hans Hagen Villa Collection
- Nicholas Plan at Beaumont Bluffs - Prestige Collection
- Everett Plan at Beaumont Bluffs - Carriage Collection
- Jordan Plan at Beaumont Bluffs - Prestige Collection

