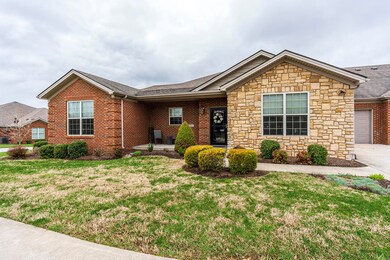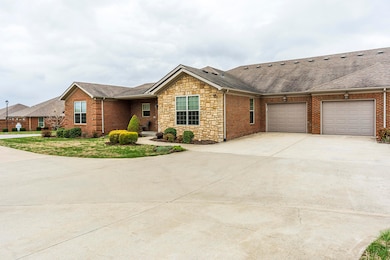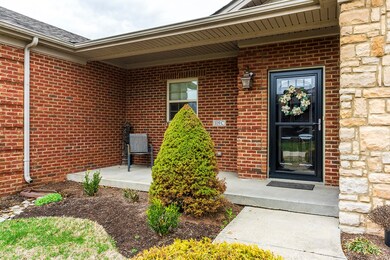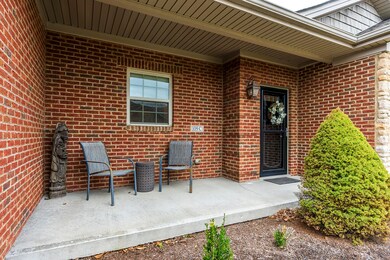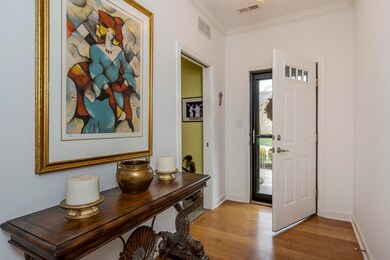
109 Rumsey Cir Unit C Versailles, KY 40383
Estimated payment $3,028/month
Highlights
- Ranch Style House
- Attic
- Double Oven
- Wood Flooring
- Neighborhood Views
- 2 Car Attached Garage
About This Home
Single story living at its best! This Condo, centrally located in Versailles, includes 3 bedrooms, 2 full baths, an open-concept floor plan, oversized 2 car garage & opportunities to enjoy the outdoors! Enjoy your morning coffee or an evening beverage in your enclosed sunroom which is conveniently accessible from both your family room & Primary Suite! Large kitchen w/ seating at the bar top that is located in the heart of the home featuring stainless steel appliances, pull out pantry drawers & solid surface counters. The family room has a gas fireplace flanked by built-in bookshelves & a specialty ceiling. The dining room is a great entertaining space nestled right off of the family room w/ a trey ceiling & easy access to the kitchen & can accommodate a large table. Spacious Primary Suite features a trey ceiling, large closet & a bathroom with dual raised vanities & a tiled shower. Designated laundry room with cabinet storage & utility sink. The oversized 2 car garage features pull-down staircase attic access with lots of overhead storage. Call today to schedule your private showing.
Home Details
Home Type
- Single Family
Est. Annual Taxes
- $3,004
Year Built
- Built in 2015
HOA Fees
- $350 Monthly HOA Fees
Parking
- 2 Car Attached Garage
- Front Facing Garage
- Garage Door Opener
- Driveway
- Off-Street Parking
Home Design
- Ranch Style House
- Brick Veneer
- Slab Foundation
- Dimensional Roof
- Shingle Roof
- Composition Roof
Interior Spaces
- 2,066 Sq Ft Home
- Ceiling Fan
- Factory Built Fireplace
- Ventless Fireplace
- Self Contained Fireplace Unit Or Insert
- Gas Log Fireplace
- Insulated Windows
- Blinds
- Window Screens
- Insulated Doors
- Entrance Foyer
- Family Room with Fireplace
- Dining Room
- Utility Room
- Neighborhood Views
- Storm Doors
Kitchen
- Breakfast Bar
- Double Oven
- Microwave
- Dishwasher
- Disposal
Flooring
- Wood
- Carpet
- Tile
Bedrooms and Bathrooms
- 3 Bedrooms
- Walk-In Closet
- 2 Full Bathrooms
Laundry
- Laundry on main level
- Dryer
- Washer
Attic
- Storage In Attic
- Pull Down Stairs to Attic
Schools
- Southside Elementary School
- Woodford Co Middle School
- Not Applicable Middle School
- Woodford Co High School
Utilities
- Cooling Available
- Heat Pump System
- Propane
- Electric Water Heater
Additional Features
- Patio
- 6,534 Sq Ft Lot
Community Details
- Association fees include insurance, common area maintenance, snow removal
- The Shires Subdivision
Listing and Financial Details
- Assessor Parcel Number 31-4015-001-00_CO67
Map
Home Values in the Area
Average Home Value in this Area
Tax History
| Year | Tax Paid | Tax Assessment Tax Assessment Total Assessment is a certain percentage of the fair market value that is determined by local assessors to be the total taxable value of land and additions on the property. | Land | Improvement |
|---|---|---|---|---|
| 2024 | $3,004 | $360,000 | $0 | $0 |
| 2023 | $3,146 | $360,000 | $0 | $0 |
| 2022 | $2,370 | $277,000 | $0 | $0 |
| 2021 | $2,396 | $277,000 | $0 | $0 |
| 2020 | $2,354 | $277,000 | $0 | $0 |
| 2019 | $2,342 | $277,000 | $0 | $0 |
| 2018 | $2,333 | $277,000 | $0 | $0 |
| 2017 | $2,399 | $250,800 | $0 | $0 |
| 2016 | $2,398 | $250,800 | $0 | $0 |
| 2015 | $2,254 | $235,000 | $0 | $0 |
| 2010 | -- | $0 | $0 | $0 |
Property History
| Date | Event | Price | Change | Sq Ft Price |
|---|---|---|---|---|
| 03/24/2025 03/24/25 | Pending | -- | -- | -- |
| 03/21/2025 03/21/25 | For Sale | $438,000 | -- | $212 / Sq Ft |
Deed History
| Date | Type | Sale Price | Title Company |
|---|---|---|---|
| Deed | $277,000 | None Available |
Mortgage History
| Date | Status | Loan Amount | Loan Type |
|---|---|---|---|
| Previous Owner | $201,500 | No Value Available |
Similar Homes in Versailles, KY
Source: ImagineMLS (Bluegrass REALTORS®)
MLS Number: 25005476
APN: 31-4015-001-00_CO67
- 143 Rumsey Cir Unit D
- 204 Helmsley Ln
- 229 S Stourbridge St
- 504 Southland Dr
- 478 Mission Dr
- 762 Seth Dr
- 574 Saffron Ln
- 570 Saffron Ln
- 1025 Rose Ridge Rd
- 203 Doncaster Rd
- 649 Seth Dr
- 3040 Rosewood Dr
- 103 Woodford Village Dr
- 339 Hillcrest Dr
- 113 Woodford Village Dr
- 419 Duell Dr
- 1014 Pinetree Rd
- 449 Hastings Ln
- 816 Flint Ridge
- 141 Sugartree Ln

