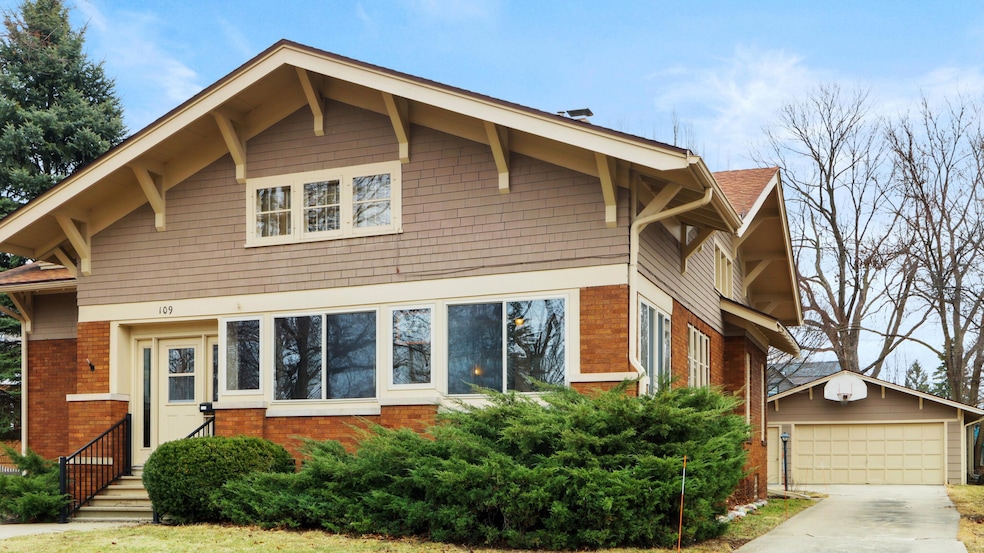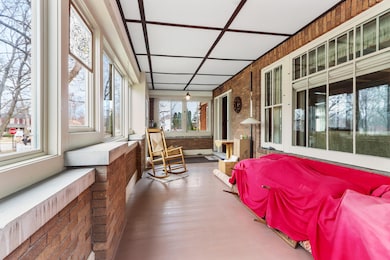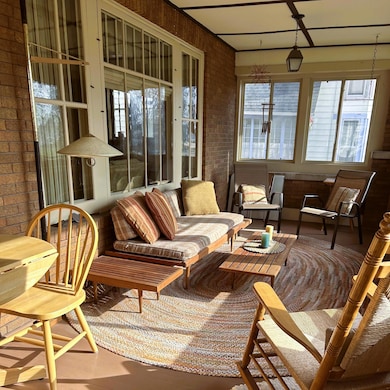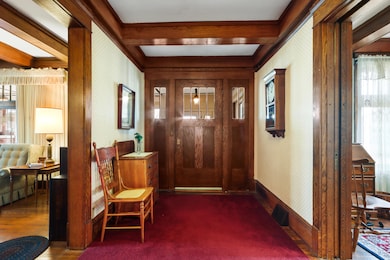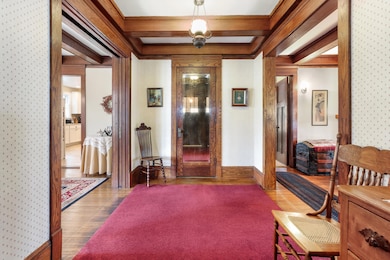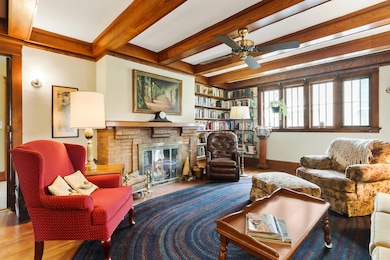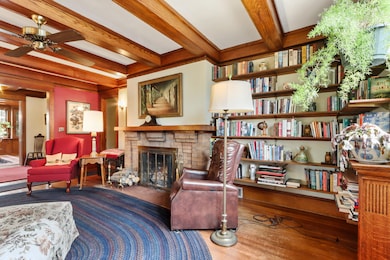
109 S 8th St Delavan, WI 53115
Estimated payment $2,493/month
Highlights
- Adjacent to Greenbelt
- Prairie Architecture
- 2.5 Car Detached Garage
- Wood Flooring
- Main Floor Bedroom
- Fireplace
About This Home
In the heart of the City of Delavan you'll find this well-maintained gem of a home. From curb appeal to glorious woodwork throughout and convenient location, this property checks all the boxes. Relax on the large, screened-in front porch, or garden to your hearts desire in the back yard equipped with a big shed. This house is surprisingly large, with 4 bedrooms and space for more, via expandable attic. The 2.5 car detached garage plus the huge basement offers plenty of storage. Offering everything you need and more, make this house your home today!
Home Details
Home Type
- Single Family
Est. Annual Taxes
- $4,865
Lot Details
- 0.33 Acre Lot
- Adjacent to Greenbelt
Parking
- 2.5 Car Detached Garage
- Driveway
Home Design
- Prairie Architecture
- Brick Exterior Construction
- Vinyl Siding
Interior Spaces
- 2,395 Sq Ft Home
- 2-Story Property
- Fireplace
- Wood Flooring
Kitchen
- Oven
- Range
- Microwave
- Freezer
- Dishwasher
- Disposal
Bedrooms and Bathrooms
- 4 Bedrooms
- Main Floor Bedroom
- Walk-In Closet
Laundry
- Dryer
- Washer
Basement
- Basement Fills Entire Space Under The House
- Basement Ceilings are 8 Feet High
- Stone or Rock in Basement
Accessible Home Design
- Grab Bar In Bathroom
- Level Entry For Accessibility
Outdoor Features
- Patio
- Shed
Schools
- Phoenix Middle School
- Delavan-Darien High School
Utilities
- Forced Air Heating and Cooling System
- Heating System Uses Natural Gas
- High Speed Internet
- Cable TV Available
Listing and Financial Details
- Assessor Parcel Number XLDA 00015
Map
Home Values in the Area
Average Home Value in this Area
Tax History
| Year | Tax Paid | Tax Assessment Tax Assessment Total Assessment is a certain percentage of the fair market value that is determined by local assessors to be the total taxable value of land and additions on the property. | Land | Improvement |
|---|---|---|---|---|
| 2024 | $4,865 | $339,400 | $28,500 | $310,900 |
| 2023 | $4,822 | $226,800 | $23,000 | $203,800 |
| 2022 | $4,782 | $226,800 | $23,000 | $203,800 |
| 2021 | $4,736 | $226,800 | $23,000 | $203,800 |
| 2020 | $4,965 | $226,800 | $23,000 | $203,800 |
| 2019 | $4,504 | $206,700 | $23,000 | $183,700 |
| 2018 | $3,736 | $190,400 | $23,000 | $167,400 |
| 2017 | $4,180 | $185,100 | $28,400 | $156,700 |
| 2016 | $3,914 | $173,200 | $28,400 | $144,800 |
| 2015 | $3,998 | $173,200 | $28,400 | $144,800 |
| 2014 | $4,862 | $173,200 | $28,400 | $144,800 |
| 2013 | $4,862 | $173,200 | $28,400 | $144,800 |
Property History
| Date | Event | Price | Change | Sq Ft Price |
|---|---|---|---|---|
| 05/16/2025 05/16/25 | For Sale | $374,900 | -- | $157 / Sq Ft |
Purchase History
| Date | Type | Sale Price | Title Company |
|---|---|---|---|
| Interfamily Deed Transfer | -- | None Available | |
| Trustee Deed | -- | None Available |
Similar Homes in Delavan, WI
Source: Metro MLS
MLS Number: 1916201
APN: XLDA00015
- 914 E Wisconsin St
- 311 N 8th St
- 135 S 4th St
- Lt1 E Geneva St
- 403 E Wisconsin St
- 214 S 3rd St
- 136 E Walworth Ave
- 411 S 2nd St
- 638 S 6th St
- 0 County Road O
- 514 Arbor Ridge Dr
- 508 Arbor Ridge Dr
- 613 Arbor Ridge Dr
- 601 Arbor Ridge Dr
- 607 Arbor Ridge Dr
- 1545 Hobbs Dr
- 217 Franklin St Unit 2G
- 219 Franklin St
- 219 Franklin St Unit K
- 219 Franklin St Unit 3H
