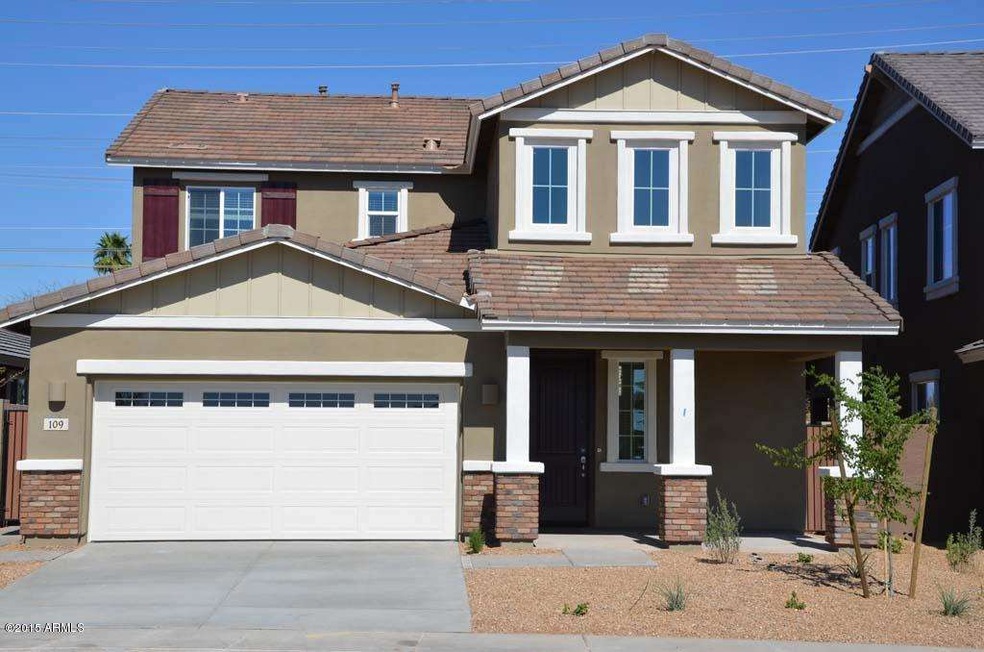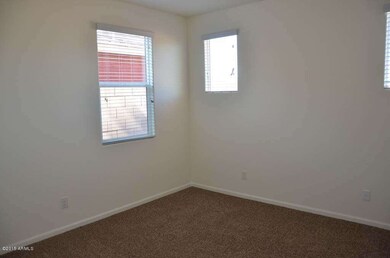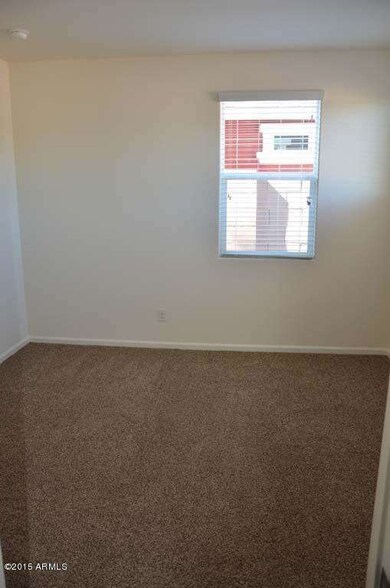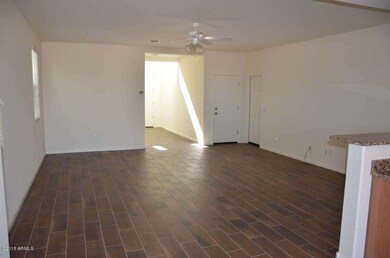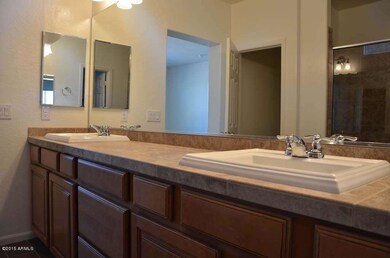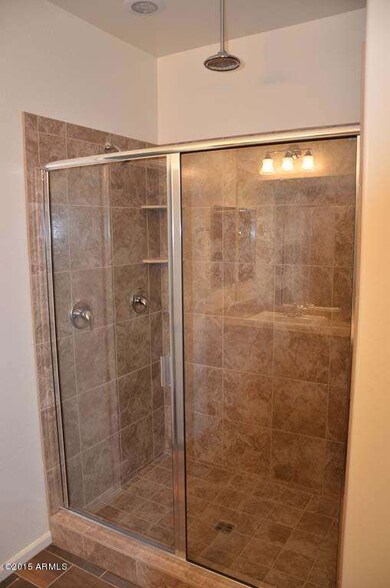
109 S Alberta Cir Mesa, AZ 85206
Central Mesa NeighborhoodHighlights
- Covered patio or porch
- Eat-In Kitchen
- Dual Vanity Sinks in Primary Bathroom
- Franklin at Brimhall Elementary School Rated A
- Double Pane Windows
- Walk-In Closet
About This Home
As of October 2019Our NextGen 'Home Within a Home' featuring a separate living space attached to the main home with private bedroom, bathroom, washer and dryer, living and kitchen. Featuring stainless steel appliances, granite, crown molding cupboards, tile flooring, wiring for data, and more! Located in the new community Valencia Heights, cul-de-sac lot with backyard landscape included. This quaint community of only 52 home sites is less than 3 miles from the US-60 freeway and only a few minutes from golfing, shopping, etc.
A PUBLIC REPORT IS AVAILABLE ON THE STATE REAL ESTATE DEPARTMENT'S WEBSITE.
Last Agent to Sell the Property
Dawn Faraci
Lennar Sales Corp License #SA572073000 Listed on: 01/05/2016
Last Buyer's Agent
Non-MLS Agent
Non-MLS Office
Home Details
Home Type
- Single Family
Est. Annual Taxes
- $237
Year Built
- Built in 2015
Lot Details
- 5,415 Sq Ft Lot
- Desert faces the front of the property
- Block Wall Fence
Parking
- 2 Car Garage
- Garage Door Opener
Home Design
- Wood Frame Construction
- Tile Roof
- Stucco
Interior Spaces
- 2,762 Sq Ft Home
- 2-Story Property
- Double Pane Windows
- Low Emissivity Windows
- Vinyl Clad Windows
- Tile Flooring
- Washer and Dryer Hookup
Kitchen
- Eat-In Kitchen
- Built-In Microwave
- Dishwasher
Bedrooms and Bathrooms
- 4 Bedrooms
- Walk-In Closet
- 3.5 Bathrooms
- Dual Vanity Sinks in Primary Bathroom
Outdoor Features
- Covered patio or porch
Schools
- Johnson Elementary School
- Taylor Junior High School
- Mesa High School
Utilities
- Refrigerated Cooling System
- Heating System Uses Natural Gas
- Water Softener
Listing and Financial Details
- Home warranty included in the sale of the property
- Tax Lot 31
- Assessor Parcel Number 140-29-286
Community Details
Overview
- Property has a Home Owners Association
- Valencia Heights Hom Association, Phone Number (480) 345-0077
- Built by Lennar
- Valencia Heights Subdivision, Liberty Floorplan
Recreation
- Community Playground
Ownership History
Purchase Details
Home Financials for this Owner
Home Financials are based on the most recent Mortgage that was taken out on this home.Purchase Details
Home Financials for this Owner
Home Financials are based on the most recent Mortgage that was taken out on this home.Purchase Details
Home Financials for this Owner
Home Financials are based on the most recent Mortgage that was taken out on this home.Purchase Details
Similar Homes in Mesa, AZ
Home Values in the Area
Average Home Value in this Area
Purchase History
| Date | Type | Sale Price | Title Company |
|---|---|---|---|
| Warranty Deed | $345,000 | Fidelity Natl Ttl Agcy Inc | |
| Trustee Deed | $283,500 | Accommodation | |
| Special Warranty Deed | $329,990 | North American Title Company | |
| Special Warranty Deed | -- | Chicago Title Insurance Co | |
| Special Warranty Deed | -- | Chicago Title Insurance Co |
Mortgage History
| Date | Status | Loan Amount | Loan Type |
|---|---|---|---|
| Open | $100,000 | New Conventional | |
| Open | $310,000 | New Conventional | |
| Closed | $293,250 | New Conventional | |
| Previous Owner | $226,800 | Commercial | |
| Previous Owner | $340,879 | VA |
Property History
| Date | Event | Price | Change | Sq Ft Price |
|---|---|---|---|---|
| 10/07/2019 10/07/19 | Sold | $345,000 | -0.8% | $125 / Sq Ft |
| 09/04/2019 09/04/19 | Pending | -- | -- | -- |
| 08/05/2019 08/05/19 | Price Changed | $347,900 | -0.6% | $126 / Sq Ft |
| 06/27/2019 06/27/19 | For Sale | $350,000 | +6.1% | $127 / Sq Ft |
| 03/25/2016 03/25/16 | Sold | $329,990 | 0.0% | $119 / Sq Ft |
| 02/21/2016 02/21/16 | Pending | -- | -- | -- |
| 02/10/2016 02/10/16 | Price Changed | $329,990 | -2.1% | $119 / Sq Ft |
| 01/27/2016 01/27/16 | Price Changed | $336,990 | +0.6% | $122 / Sq Ft |
| 01/05/2016 01/05/16 | For Sale | $334,990 | -- | $121 / Sq Ft |
Tax History Compared to Growth
Tax History
| Year | Tax Paid | Tax Assessment Tax Assessment Total Assessment is a certain percentage of the fair market value that is determined by local assessors to be the total taxable value of land and additions on the property. | Land | Improvement |
|---|---|---|---|---|
| 2025 | $2,269 | $30,277 | -- | -- |
| 2024 | $2,542 | $28,835 | -- | -- |
| 2023 | $2,542 | $40,410 | $8,080 | $32,330 |
| 2022 | $2,486 | $32,230 | $6,440 | $25,790 |
| 2021 | $2,554 | $31,730 | $6,340 | $25,390 |
| 2020 | $2,520 | $30,170 | $6,030 | $24,140 |
| 2019 | $2,739 | $29,360 | $5,870 | $23,490 |
| 2018 | $2,229 | $27,610 | $5,520 | $22,090 |
| 2017 | $2,159 | $26,180 | $5,230 | $20,950 |
| 2016 | $2,120 | $25,680 | $5,130 | $20,550 |
| 2015 | $237 | $2,496 | $2,496 | $0 |
Agents Affiliated with this Home
-
P
Seller's Agent in 2019
Polly Watts
Maxim Properties Corporation of Arizona
(310) 850-5346
13 Total Sales
-
Karl Isenburg

Buyer's Agent in 2019
Karl Isenburg
eXp Realty
(602) 432-4210
101 Total Sales
-
D
Seller's Agent in 2016
Dawn Faraci
Lennar Sales Corp
-
N
Buyer's Agent in 2016
Non-MLS Agent
Non-MLS Office
Map
Source: Arizona Regional Multiple Listing Service (ARMLS)
MLS Number: 5378740
APN: 140-29-286
- 305 S Val Vista Dr Unit 417
- 305 S Val Vista Dr Unit 421
- 305 S Val Vista Dr Unit 243
- 305 S Val Vista Dr Unit 10
- 305 S Val Vista Dr Unit 280
- 305 S Val Vista Dr Unit 325
- 305 S Val Vista Dr Unit 166
- 305 S Val Vista Dr Unit 328
- 305 S Val Vista Dr Unit 252
- 305 S Val Vista Dr Unit 432
- 305 S Val Vista Dr Unit 29
- 305 S Val Vista Dr Unit 169
- 305 S Val Vista Dr Unit 302
- 305 S Val Vista Dr Unit 7
- 305 S Val Vista Dr Unit 364
- 305 S Val Vista Dr Unit 71
- 305 S Val Vista Dr Unit 125
- 305 S Val Vista Dr Unit 204
- 305 S Val Vista Dr Unit 198
- 305 S Val Vista Dr Unit 153
