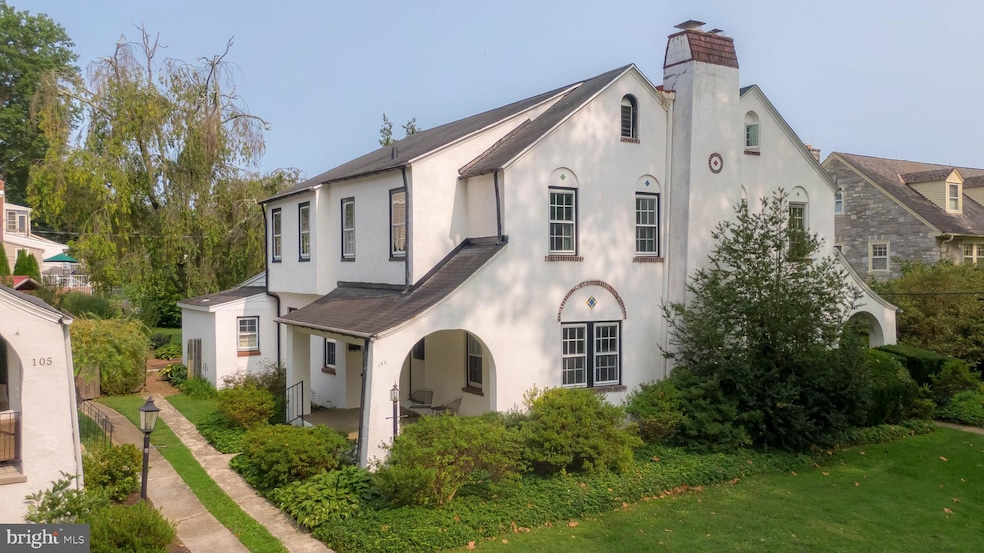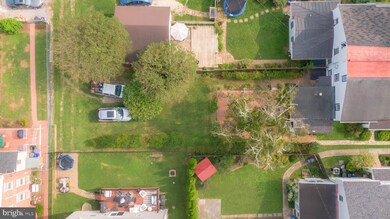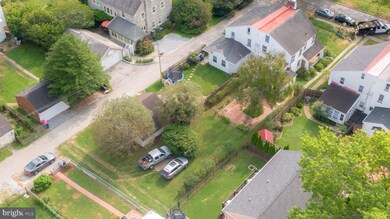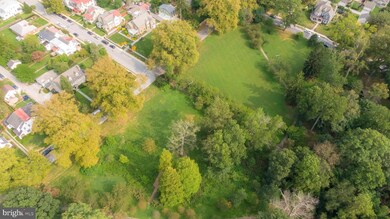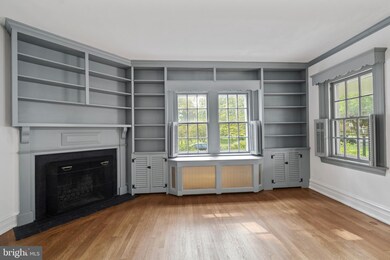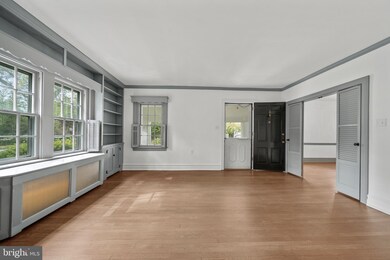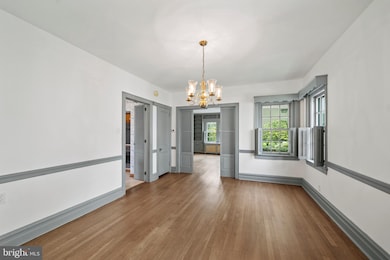
109 S Brandywine St West Chester, PA 19382
Highlights
- 0.16 Acre Lot
- Wood Burning Stove
- Park or Greenbelt View
- Hillsdale Elementary School Rated A
- Wood Flooring
- 2-minute walk to Everhart Park
About This Home
As of October 2020Don't miss an opportunity to live in West Chester Borough's Southwest Quadrant. This home has not been on the market for over 60 years. Located directly across from historic Everhart Park, this unique property includes convenient off street parking. Enter from the wide front porch to the living room with a corner wood burning fireplace , formal dining room, kitchen with a Dutch door to backyard, a paneled den with a powder room. Second floor includes 3 nicely sized bedroom, full bath and stairs to the attic. Newly refinished wood flooring and updated electrical service. Enjoy all that this town has to offer-shops and galleries, many dining options and cultural events throughout the year.
Last Agent to Sell the Property
Keller Williams Real Estate - West Chester License #RS277370 Listed on: 09/17/2020

Townhouse Details
Home Type
- Townhome
Est. Annual Taxes
- $5,144
Year Built
- Built in 1910
Lot Details
- 6,825 Sq Ft Lot
- Infill Lot
Parking
- Off-Street Parking
Home Design
- Semi-Detached or Twin Home
- Stucco
Interior Spaces
- 2,012 Sq Ft Home
- Property has 2 Levels
- Built-In Features
- Chair Railings
- Ceiling Fan
- Wood Burning Stove
- Corner Fireplace
- Wood Burning Fireplace
- Formal Dining Room
- Park or Greenbelt Views
Kitchen
- Galley Kitchen
- Built-In Oven
- Electric Oven or Range
- Cooktop
- Dishwasher
Flooring
- Wood
- Vinyl
Bedrooms and Bathrooms
- 3 Bedrooms
Laundry
- Dryer
- Washer
Basement
- Basement Fills Entire Space Under The House
- Laundry in Basement
Schools
- Hillsdale Elementary School
- Peirce Middle School
- Henderson High School
Utilities
- Heating System Uses Oil
- Hot Water Heating System
- Oil Water Heater
- Municipal Trash
Community Details
- No Home Owners Association
- West Chester Boro Subdivision
Listing and Financial Details
- Tax Lot 0523
- Assessor Parcel Number 01-08 -0523
Ownership History
Purchase Details
Home Financials for this Owner
Home Financials are based on the most recent Mortgage that was taken out on this home.Similar Homes in West Chester, PA
Home Values in the Area
Average Home Value in this Area
Purchase History
| Date | Type | Sale Price | Title Company |
|---|---|---|---|
| Deed | $500,000 | Cardinal Settlements Llc |
Mortgage History
| Date | Status | Loan Amount | Loan Type |
|---|---|---|---|
| Open | $250,000 | Credit Line Revolving | |
| Closed | $348,750 | New Conventional |
Property History
| Date | Event | Price | Change | Sq Ft Price |
|---|---|---|---|---|
| 06/22/2025 06/22/25 | Pending | -- | -- | -- |
| 06/17/2025 06/17/25 | For Sale | $1,595,000 | 0.0% | $437 / Sq Ft |
| 06/11/2025 06/11/25 | Pending | -- | -- | -- |
| 06/03/2025 06/03/25 | For Sale | $1,595,000 | +254.4% | $437 / Sq Ft |
| 10/16/2020 10/16/20 | Sold | $450,000 | 0.0% | $224 / Sq Ft |
| 09/19/2020 09/19/20 | Pending | -- | -- | -- |
| 09/17/2020 09/17/20 | For Sale | $450,000 | -- | $224 / Sq Ft |
Tax History Compared to Growth
Tax History
| Year | Tax Paid | Tax Assessment Tax Assessment Total Assessment is a certain percentage of the fair market value that is determined by local assessors to be the total taxable value of land and additions on the property. | Land | Improvement |
|---|---|---|---|---|
| 2024 | $7,598 | $216,600 | $40,920 | $175,680 |
| 2023 | $7,513 | $216,600 | $40,920 | $175,680 |
| 2022 | $5,350 | $155,930 | $40,920 | $115,010 |
| 2021 | $5,241 | $155,930 | $40,920 | $115,010 |
| 2020 | $5,144 | $155,930 | $40,920 | $115,010 |
| 2019 | $5,084 | $155,930 | $40,920 | $115,010 |
| 2018 | $4,992 | $155,930 | $40,920 | $115,010 |
| 2017 | $4,900 | $155,930 | $40,920 | $115,010 |
| 2016 | $3,342 | $155,930 | $40,920 | $115,010 |
| 2015 | $3,342 | $155,930 | $40,920 | $115,010 |
| 2014 | $3,342 | $155,930 | $40,920 | $115,010 |
Agents Affiliated with this Home
-
Colby Horvath

Seller's Agent in 2025
Colby Horvath
VRA Realty
(484) 947-4932
10 in this area
50 Total Sales
-
Dianne Horvath

Seller Co-Listing Agent in 2025
Dianne Horvath
VRA Realty
(484) 888-5757
8 in this area
36 Total Sales
-
Judy Stocum

Seller's Agent in 2020
Judy Stocum
Keller Williams Real Estate - West Chester
(610) 496-3921
2 in this area
24 Total Sales
-
Matt Fetick

Buyer's Agent in 2020
Matt Fetick
EXP Realty, LLC
(484) 678-7888
10 in this area
1,145 Total Sales
Map
Source: Bright MLS
MLS Number: PACT516448
APN: 01-008-0523.0000
- 320 W Miner St
- 239 W Barnard St
- 506 Raymond Dr Unit 4
- 228 Dean St
- 115 N Darlington St
- 222 W Washington St
- 116 Price St
- 722 Scotch Way Unit C-26
- 405 N New St
- 324 Star Tavern Ln
- 321 N Darlington St
- 350 Star Tavern Ln
- 368 Star Tavern Ln
- 301 Star Tavern Ln
- 730 W Nields St
- 301 W Marshall St
- 405 W Rosedale Ave
- 145 E Miner St
- 110 S Matlack St
- 112 S Matlack St
