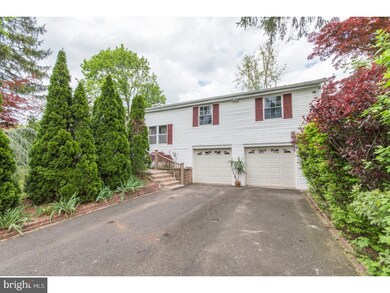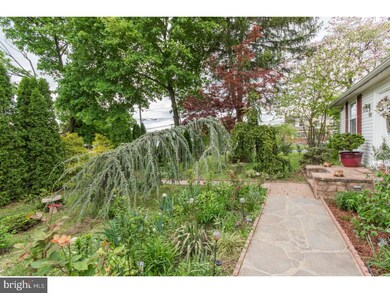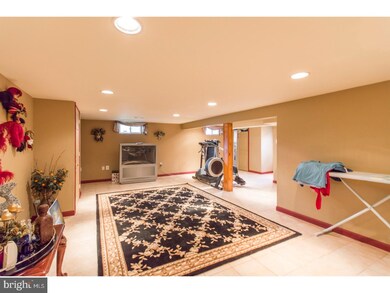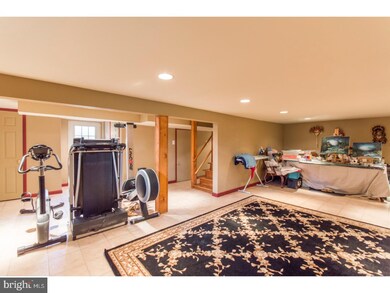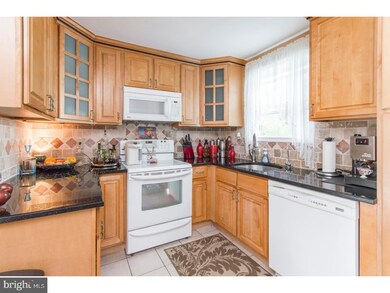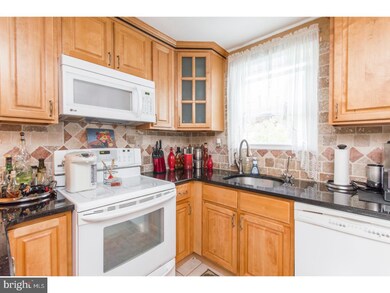
109 S Clearview Ave Langhorne, PA 19047
Middletown Township NeighborhoodEstimated Value: $447,000 - $572,000
Highlights
- Sauna
- Wood Flooring
- No HOA
- Deck
- Corner Lot
- Back and Side Yard
About This Home
As of October 20174 stars is the critics' review on this diamond! Before entering this lovely split level home, you experience a comfortable aroma of nature as the horticulture boasts of its glory with Norway Spruce, Blue Atlas Cedar, J. Red Maple, and Contorted Filbert as well as a green buffer surrounding the outside world. Upgrades include: Nice hardwood floors throughout, a super-tidy kitchen with granite and ceramic tile, a lovely open floor plan, finished ceramic tiled basement, newer top brand Carrier hvac system two sliders (one leading to a new nice deck), a dry walled 2-car garage, a new addition with exquisite Fin Cedar sauna, recently painted stucco exterior,NEWER ROOF w/life time warranty and much, much more! convenient to all major roads, parks,schools ,shopping. Make your appointment today (I love this place and so will you)!( check out our video on the video link)
Last Agent to Sell the Property
RE/MAX Centre Realtors License #RS218590L Listed on: 05/04/2017

Home Details
Home Type
- Single Family
Est. Annual Taxes
- $4,126
Year Built
- Built in 1954
Lot Details
- 0.3 Acre Lot
- Lot Dimensions are 130x100
- Corner Lot
- Level Lot
- Back and Side Yard
- Property is in good condition
- Property is zoned R2
Home Design
- Shingle Roof
- Vinyl Siding
- Stucco
Interior Spaces
- 2,200 Sq Ft Home
- Property has 2 Levels
- Living Room
- Dining Room
- Sauna
- Laundry on upper level
Flooring
- Wood
- Tile or Brick
Bedrooms and Bathrooms
- 4 Bedrooms
- En-Suite Primary Bedroom
- Walk-in Shower
Finished Basement
- Basement Fills Entire Space Under The House
- Laundry in Basement
Parking
- 3 Open Parking Spaces
- 5 Parking Spaces
Outdoor Features
- Deck
Schools
- Neshaminy High School
Utilities
- Forced Air Heating and Cooling System
- 200+ Amp Service
- Electric Water Heater
Community Details
- No Home Owners Association
Listing and Financial Details
- Tax Lot 143
- Assessor Parcel Number 22-013-143
Ownership History
Purchase Details
Home Financials for this Owner
Home Financials are based on the most recent Mortgage that was taken out on this home.Purchase Details
Home Financials for this Owner
Home Financials are based on the most recent Mortgage that was taken out on this home.Purchase Details
Home Financials for this Owner
Home Financials are based on the most recent Mortgage that was taken out on this home.Purchase Details
Home Financials for this Owner
Home Financials are based on the most recent Mortgage that was taken out on this home.Purchase Details
Home Financials for this Owner
Home Financials are based on the most recent Mortgage that was taken out on this home.Purchase Details
Similar Homes in Langhorne, PA
Home Values in the Area
Average Home Value in this Area
Purchase History
| Date | Buyer | Sale Price | Title Company |
|---|---|---|---|
| Adilova Muhamadieva Vzufnuna | $353,500 | Alpert Abstract Llc | |
| Gerasimov Alex | -- | None Available | |
| Gerasimov Alex | $330,000 | None Available | |
| Auerbach Leslie | -- | -- | |
| Auerbach Paul | $121,700 | -- |
Mortgage History
| Date | Status | Borrower | Loan Amount |
|---|---|---|---|
| Open | Adilova Muhamadieva Vzufnuna | $347,096 | |
| Previous Owner | Gerasimov Alex | $292,233 | |
| Previous Owner | Gerasimov Alex | $300,000 | |
| Previous Owner | Gerasimov Alex | $15,000 | |
| Previous Owner | Gerasimov Alex | $297,000 | |
| Previous Owner | Zagorodnya Alina | $167,920 | |
| Previous Owner | Auerbach Leslie | $140,000 |
Property History
| Date | Event | Price | Change | Sq Ft Price |
|---|---|---|---|---|
| 10/29/2017 10/29/17 | Sold | $353,500 | -0.4% | $161 / Sq Ft |
| 09/17/2017 09/17/17 | Pending | -- | -- | -- |
| 09/14/2017 09/14/17 | Price Changed | $354,779 | -4.1% | $161 / Sq Ft |
| 06/12/2017 06/12/17 | Price Changed | $369,779 | -2.7% | $168 / Sq Ft |
| 05/15/2017 05/15/17 | Price Changed | $379,979 | -2.0% | $173 / Sq Ft |
| 05/04/2017 05/04/17 | For Sale | $387,821 | -- | $176 / Sq Ft |
Tax History Compared to Growth
Tax History
| Year | Tax Paid | Tax Assessment Tax Assessment Total Assessment is a certain percentage of the fair market value that is determined by local assessors to be the total taxable value of land and additions on the property. | Land | Improvement |
|---|---|---|---|---|
| 2024 | $4,570 | $20,990 | $4,720 | $16,270 |
| 2023 | $4,497 | $20,990 | $4,720 | $16,270 |
| 2022 | $4,379 | $20,990 | $4,720 | $16,270 |
| 2021 | $4,379 | $20,990 | $4,720 | $16,270 |
| 2020 | $4,326 | $20,990 | $4,720 | $16,270 |
| 2019 | $4,230 | $20,990 | $4,720 | $16,270 |
| 2018 | $4,152 | $20,990 | $4,720 | $16,270 |
| 2017 | $4,046 | $20,990 | $4,720 | $16,270 |
| 2016 | $4,046 | $20,990 | $4,720 | $16,270 |
| 2015 | $4,236 | $20,990 | $4,720 | $16,270 |
| 2014 | $4,236 | $20,990 | $4,720 | $16,270 |
Agents Affiliated with this Home
-
Erminio Herman Petrecca

Seller's Agent in 2017
Erminio Herman Petrecca
Re/Max Centre Realtors
(267) 474-3651
50 Total Sales
-
Akmal Kholb

Buyer's Agent in 2017
Akmal Kholb
Skyline Realtors, LLC
(267) 401-9240
5 in this area
259 Total Sales
Map
Source: Bright MLS
MLS Number: 1000242383
APN: 22-013-143
- 141 N Woodbine Ave
- 1509 Brownsville Rd
- 182 S Woodbine Ave
- 1237 Arbutus Ave
- 312 Orchard Ave
- 225 Playwicki St
- 435 E Ravine Ave
- 1001 Playwicki St
- 230 Playwicki St
- 359 Cedar Ave
- 257 Wisteria Ave
- Lot 1 Deer Dr
- Lot 2 Deer Dr
- 13 Costa Ct
- 2721 Brownsville Rd
- 1707 W Maple Ave
- 740 Libby Ln
- 1005 Jeffrey Ln
- 171 Golf Club Dr
- 0 Creek Rd
- 109 S Clearview Ave
- 127 S Clearview Ave
- 1354 Brownsville Rd
- 1325 Brownsville Rd
- 1333 Brownsville Rd
- 1300 Brownsville Rd
- 1315 Brownsville Rd
- 118 S Clearview Ave
- 132 S Clearview Ave
- 139 S Clearview Ave
- 1353 Brownsville Rd
- 151 S Clearview Ave
- 1362 Brownsville Rd
- 1361 Brownsville Rd
- 126 Beechwood Ave
- 131 S Hazel Ave
- 1242 Brownsville Rd
- 1245 Brownsville Rd
- 121 N Hazel Ave
- 1235 Brownsville Rd

