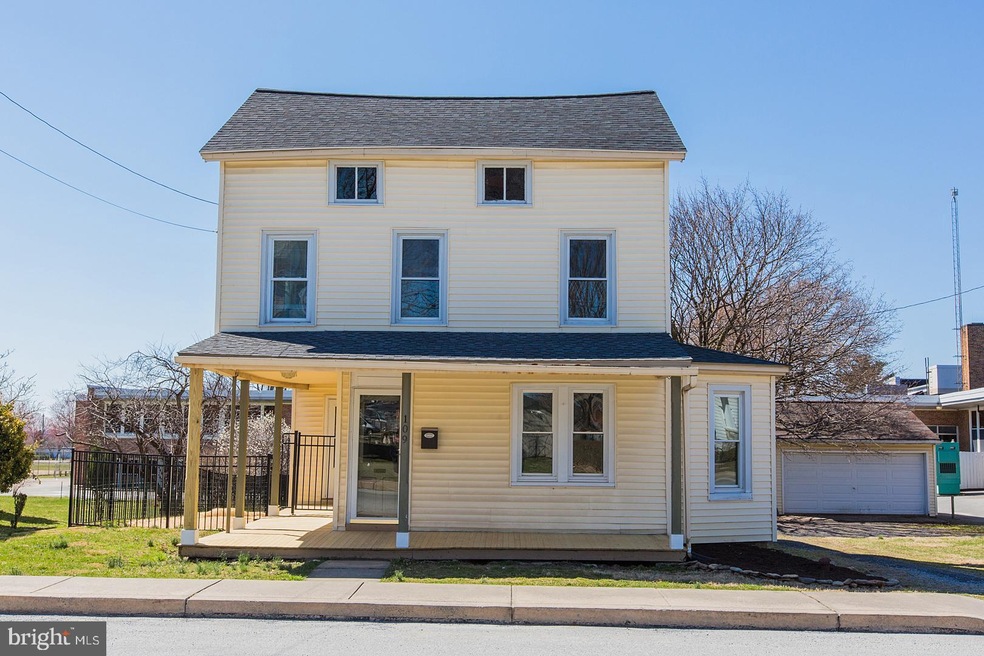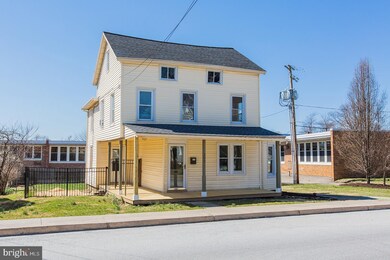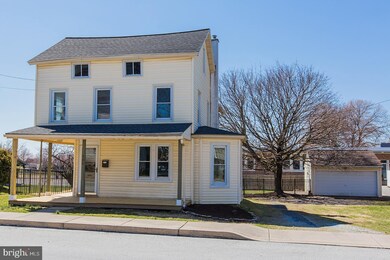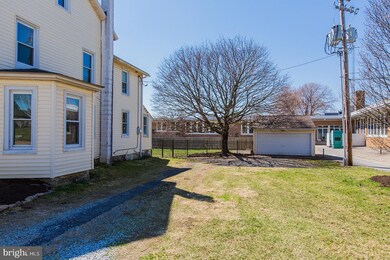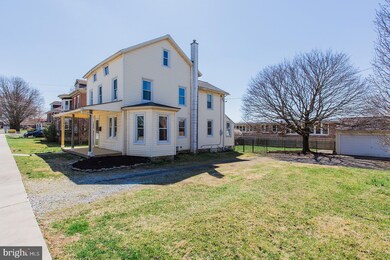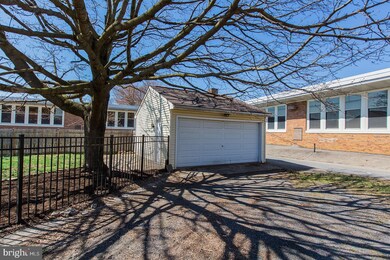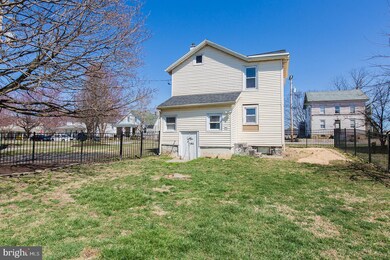
109 S Fulton St Strasburg, PA 17579
Estimated Value: $284,000 - $325,000
Highlights
- Dual Staircase
- Traditional Architecture
- No HOA
- Lampeter Elementary School Rated A-
- Wood Flooring
- 2 Car Detached Garage
About This Home
As of May 2019This charming 1930 farmhouse has undergone a renovation yet still retains its original charm and personality. Located within walking distance to the square in Strasburg, a community playground, Tinney Pavilion and a community pool, the location is so convenient.The fenced yard will keep your kids and pets corralled while you relax on the wraparound front porch. Recent improvements include a new kitchen in 2014, with beautiful cabinetry and countertops, new appliances (including a dishwasher) and an efficient use of space. New energy efficient windows in 2014, new roof in 2016 (30 year guarantee), new decking on front wraparound porch in 2019,attractive fenced yard with rear privacy fence new in 2015, bath renovation in 2017, and a man door addition to garage in 2019. The home offers a first floor laundry room with half bath. Large windows bring in lots of light, and wood floors add to this home's charm.Large walk-up attic storage space, with additional storage space in the detached two car garage. Lots of driveway parking too.
Last Agent to Sell the Property
Iron Valley Real Estate of Lancaster Listed on: 04/02/2019

Home Details
Home Type
- Single Family
Est. Annual Taxes
- $3,521
Year Built
- Built in 1930
Lot Details
- 10,454 Sq Ft Lot
- Wood Fence
- Decorative Fence
- Level Lot
- Back and Front Yard
- Property is in very good condition
Parking
- 2 Car Detached Garage
- 6 Open Parking Spaces
- Front Facing Garage
- Driveway
- Off-Street Parking
Home Design
- Traditional Architecture
- Frame Construction
- Composition Roof
- Vinyl Siding
Interior Spaces
- 1,356 Sq Ft Home
- Property has 2 Levels
- Dual Staircase
- Ceiling Fan
- Double Pane Windows
- Window Treatments
- Living Room
- Dining Area
- Unfinished Basement
- Basement Fills Entire Space Under The House
- Laundry on main level
Kitchen
- Electric Oven or Range
- Built-In Microwave
- Dishwasher
- Disposal
Flooring
- Wood
- Vinyl
Bedrooms and Bathrooms
- 4 Bedrooms
- En-Suite Primary Bedroom
- En-Suite Bathroom
Schools
- Lampeter-Strasburg High School
Utilities
- Window Unit Cooling System
- Heating System Uses Oil
- Hot Water Heating System
- 200+ Amp Service
- Electric Water Heater
Additional Features
- Wrap Around Porch
- Suburban Location
Community Details
- No Home Owners Association
- Strasburg Borough Subdivision
Listing and Financial Details
- Assessor Parcel Number 570-06300-0-0000
Ownership History
Purchase Details
Home Financials for this Owner
Home Financials are based on the most recent Mortgage that was taken out on this home.Purchase Details
Home Financials for this Owner
Home Financials are based on the most recent Mortgage that was taken out on this home.Purchase Details
Home Financials for this Owner
Home Financials are based on the most recent Mortgage that was taken out on this home.Purchase Details
Similar Homes in Strasburg, PA
Home Values in the Area
Average Home Value in this Area
Purchase History
| Date | Buyer | Sale Price | Title Company |
|---|---|---|---|
| Collins Jeffrey P | $179,900 | None Available | |
| Sullivan Erik J | $138,500 | None Available | |
| King Eli S | $65,000 | None Available | |
| Federal National Mortgage Association | $3,330 | None Available |
Mortgage History
| Date | Status | Borrower | Loan Amount |
|---|---|---|---|
| Open | Collins Jeffrey P | $174,900 | |
| Closed | Collins Jeffrey P | $174,503 | |
| Previous Owner | Sullivan Erik J | $113,500 | |
| Previous Owner | King Eli S | $85,000 | |
| Previous Owner | Skinner Paul C | $116,529 | |
| Previous Owner | Skinner Paul C | $28,667 |
Property History
| Date | Event | Price | Change | Sq Ft Price |
|---|---|---|---|---|
| 05/31/2019 05/31/19 | Sold | $179,900 | 0.0% | $133 / Sq Ft |
| 04/08/2019 04/08/19 | Pending | -- | -- | -- |
| 04/02/2019 04/02/19 | For Sale | $179,900 | +29.9% | $133 / Sq Ft |
| 02/28/2014 02/28/14 | Sold | $138,500 | -7.7% | $103 / Sq Ft |
| 01/20/2014 01/20/14 | Pending | -- | -- | -- |
| 11/25/2013 11/25/13 | For Sale | $149,995 | +130.8% | $111 / Sq Ft |
| 09/24/2013 09/24/13 | Sold | $65,000 | -43.5% | $50 / Sq Ft |
| 09/09/2013 09/09/13 | Pending | -- | -- | -- |
| 07/31/2013 07/31/13 | For Sale | $115,000 | -- | $89 / Sq Ft |
Tax History Compared to Growth
Tax History
| Year | Tax Paid | Tax Assessment Tax Assessment Total Assessment is a certain percentage of the fair market value that is determined by local assessors to be the total taxable value of land and additions on the property. | Land | Improvement |
|---|---|---|---|---|
| 2024 | $3,755 | $157,100 | $72,400 | $84,700 |
| 2023 | $3,695 | $157,100 | $72,400 | $84,700 |
| 2022 | $3,643 | $157,100 | $72,400 | $84,700 |
| 2021 | $3,566 | $157,100 | $72,400 | $84,700 |
| 2020 | $3,566 | $157,100 | $72,400 | $84,700 |
| 2019 | $3,521 | $157,100 | $72,400 | $84,700 |
| 2018 | $2,507 | $157,100 | $72,400 | $84,700 |
| 2017 | $2,931 | $107,500 | $39,500 | $68,000 |
| 2016 | $2,930 | $107,500 | $39,500 | $68,000 |
| 2015 | $754 | $107,500 | $39,500 | $68,000 |
| 2014 | $2,108 | $107,500 | $39,500 | $68,000 |
Agents Affiliated with this Home
-
Sharlene Beckwith

Seller's Agent in 2019
Sharlene Beckwith
Iron Valley Real Estate of Lancaster
(717) 575-7778
6 Total Sales
-
Leah Davis

Buyer's Agent in 2019
Leah Davis
Berkshire Hathaway HomeServices Homesale Realty
(717) 940-0791
153 Total Sales
-
D
Seller's Agent in 2014
David Buckwalter
Town & Country Realty - Lancaster
Map
Source: Bright MLS
MLS Number: PALA129578
APN: 570-06300-0-0000
- 16 S Fulton St
- 2510 Book Flower Ln
- 108 W Hillcrest Ave
- 51 Washington St
- 321 May Post Office Rd
- 48 Lancaster Ave
- 440 Old Post Ln
- 255 N Jackson St
- 265 Julia Ave
- 1104 Hampden Dr
- 105 McCarter Ln
- 1 Prospect Rd
- 302 Miller St
- 305 Miller St
- 300 Sunset Ave Unit NOTTINGHAM
- 300 Sunset Ave Unit COVINGTON
- 300 Sunset Ave Unit ANDREWS
- 69 Old Orchard Rd
- 23 Bridle Ln
- 18 Bridle Ln
- 109 S Fulton St
- 113 S Fulton St
- 114 W Franklin St
- 114 S Fulton St
- 102 S Fulton St
- 108 S Fulton St
- 104 S Fulton St
- 118 S Fulton St
- 120 S Fulton St
- 118 W Franklin St
- 50 W Franklin St
- 124 W Franklin St
- 26 S Fulton St
- 122 W Franklin St
- 126 S Fulton St
- 128 W Franklin St
- 45 W Franklin St
- 20 S Fulton St
- 132 S Fulton St
