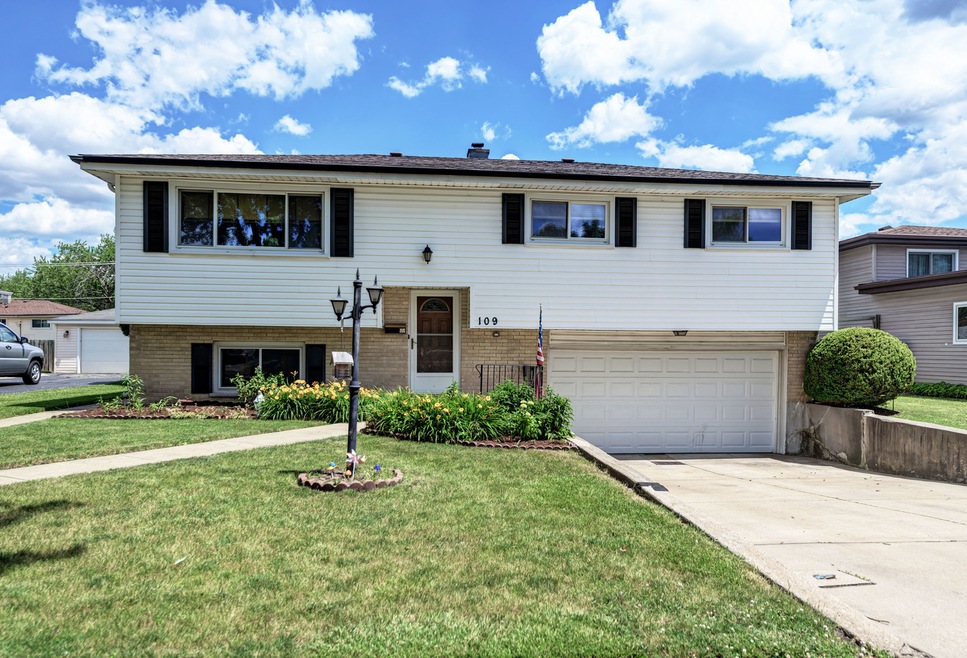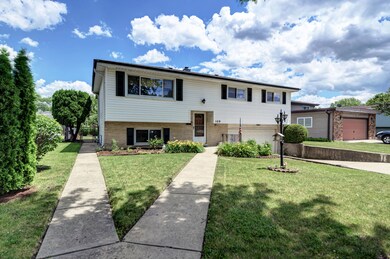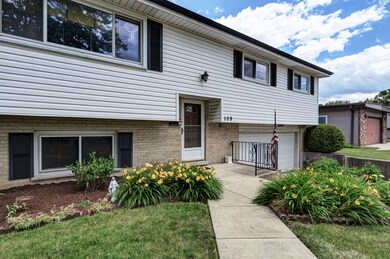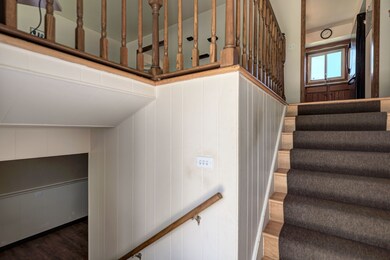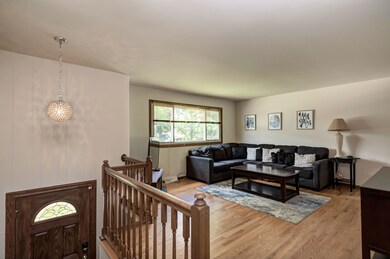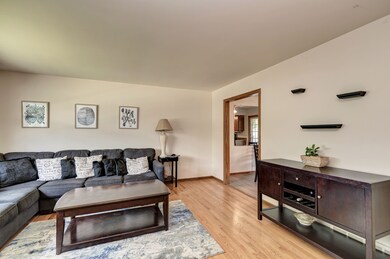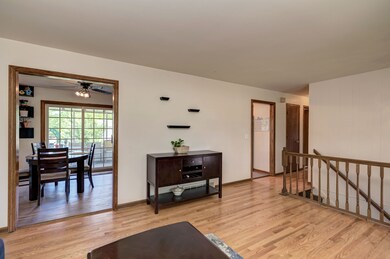
109 S Mill Rd Addison, IL 60101
Highlights
- Wood Flooring
- Bathroom on Main Level
- Water Purifier is Owned
- Attached Garage
- Central Air
- East or West Exposure
About This Home
As of August 2020Spacious 3 bedroom, 1.5 bath Raised Ranch home featuring hardwood floors, Huge eat-in kitchen with lots of cabinets, countertop space and new luxury vinyl flooring. Sliding glass doors lead to enclosed porch with attached deck perfect for summer days and nights! Bathrooms have been updated! Lower level offers family room with Luxury Vinyl flooring, tile ceiling, powder room, laundry room and access to attached 2 car garage. Tons of storage. Updates include...New tear off roof (5 yrs) New garage door (3 yrs) furnace and HWH (1 yr) Water purifier (5 yrs). Large fenced backyard with storage shed. Close to schools, shopping, Library, Restaurants and Movie Theater. Easy access to expressways. Come and see, you won't be disappointed!
Last Agent to Sell the Property
Century 21 Circle License #475137635 Listed on: 06/27/2020

Home Details
Home Type
- Single Family
Est. Annual Taxes
- $6,614
Year Built
- 1968
Parking
- Attached Garage
- Driveway
- Parking Included in Price
- Garage Is Owned
Home Design
- Brick Exterior Construction
- Asphalt Shingled Roof
- Vinyl Siding
Kitchen
- Oven or Range
- Microwave
- Dishwasher
Laundry
- Dryer
- Washer
Partially Finished Basement
- Partial Basement
- Finished Basement Bathroom
Utilities
- Central Air
- Heating System Uses Gas
- Lake Michigan Water
- Water Purifier is Owned
Additional Features
- Wood Flooring
- Bathroom on Main Level
- East or West Exposure
Listing and Financial Details
- Homeowner Tax Exemptions
- $4,500 Seller Concession
Ownership History
Purchase Details
Home Financials for this Owner
Home Financials are based on the most recent Mortgage that was taken out on this home.Purchase Details
Home Financials for this Owner
Home Financials are based on the most recent Mortgage that was taken out on this home.Purchase Details
Home Financials for this Owner
Home Financials are based on the most recent Mortgage that was taken out on this home.Similar Homes in the area
Home Values in the Area
Average Home Value in this Area
Purchase History
| Date | Type | Sale Price | Title Company |
|---|---|---|---|
| Warranty Deed | $263,000 | Atg | |
| Warranty Deed | $169,000 | Freedom Title | |
| Warranty Deed | $240,000 | Atg |
Mortgage History
| Date | Status | Loan Amount | Loan Type |
|---|---|---|---|
| Open | $97,149 | Credit Line Revolving | |
| Open | $247,220 | New Conventional | |
| Previous Owner | $196,377 | FHA | |
| Previous Owner | $164,853 | FHA | |
| Previous Owner | $165,938 | FHA | |
| Previous Owner | $183,500 | Unknown | |
| Previous Owner | $193,056 | Credit Line Revolving | |
| Previous Owner | $179,900 | Purchase Money Mortgage |
Property History
| Date | Event | Price | Change | Sq Ft Price |
|---|---|---|---|---|
| 08/21/2020 08/21/20 | Sold | $263,000 | +1.2% | $235 / Sq Ft |
| 06/30/2020 06/30/20 | Pending | -- | -- | -- |
| 06/27/2020 06/27/20 | For Sale | $259,900 | +53.8% | $232 / Sq Ft |
| 09/19/2014 09/19/14 | Sold | $169,000 | -3.4% | $151 / Sq Ft |
| 08/03/2014 08/03/14 | Pending | -- | -- | -- |
| 07/31/2014 07/31/14 | Price Changed | $175,000 | -12.5% | $156 / Sq Ft |
| 06/25/2014 06/25/14 | Price Changed | $200,000 | -3.8% | $179 / Sq Ft |
| 06/11/2014 06/11/14 | Price Changed | $208,000 | -4.6% | $186 / Sq Ft |
| 05/17/2014 05/17/14 | For Sale | $218,000 | -- | $195 / Sq Ft |
Tax History Compared to Growth
Tax History
| Year | Tax Paid | Tax Assessment Tax Assessment Total Assessment is a certain percentage of the fair market value that is determined by local assessors to be the total taxable value of land and additions on the property. | Land | Improvement |
|---|---|---|---|---|
| 2023 | $6,614 | $97,850 | $39,000 | $58,850 |
| 2022 | $6,326 | $91,900 | $36,610 | $55,290 |
| 2021 | $6,059 | $88,030 | $35,070 | $52,960 |
| 2020 | $5,890 | $84,320 | $33,590 | $50,730 |
| 2019 | $5,846 | $81,080 | $32,300 | $48,780 |
| 2018 | $5,631 | $75,360 | $30,750 | $44,610 |
| 2017 | $5,481 | $72,030 | $29,390 | $42,640 |
| 2016 | $5,325 | $66,500 | $27,130 | $39,370 |
| 2015 | $5,182 | $61,430 | $25,060 | $36,370 |
| 2014 | $5,221 | $61,490 | $22,970 | $38,520 |
| 2013 | $5,118 | $62,750 | $23,440 | $39,310 |
Agents Affiliated with this Home
-
Renee Schoenherr

Seller's Agent in 2020
Renee Schoenherr
Century 21 Circle
(630) 361-5260
10 in this area
54 Total Sales
-
Lucia Torres
L
Buyer's Agent in 2020
Lucia Torres
@HOME REAL ESTATE BROKERS LLC
5 in this area
15 Total Sales
-
Fermin Perez

Seller's Agent in 2014
Fermin Perez
Century 21 Circle
(630) 258-7708
16 in this area
97 Total Sales
Map
Source: Midwest Real Estate Data (MRED)
MLS Number: MRD10762475
APN: 03-29-407-010
- 118 S Clarendon Ave
- 681 W Moreland Ave
- 440 W Lake Park Dr
- 66 N Palazzo Dr
- 102 S Grant Dr
- 427 W Natoma Ave
- 768 W St Johns Place
- 215 S Hale St Unit 9B
- 300 W Fullerton Ave Unit 102
- 231 N Mill Rd Unit 11
- 381 Masters Dr
- 329 Masters Dr
- 327 Masters Dr
- 330 Masters Dr
- 885 W Army Trail Blvd Unit 1
- 235 N Mill Rd Unit 115B
- 339 Masters Dr
- 345 Masters Dr
- 7 N School St
- 6213 Links Dr Unit 26001
