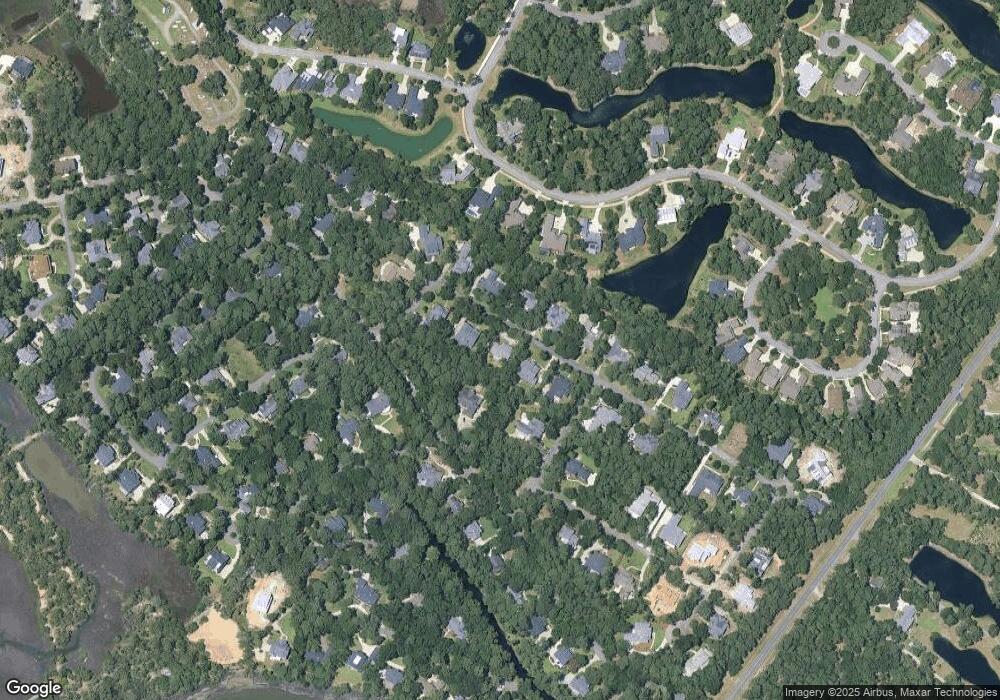109 Samuel Lyon Way Savannah, GA 31411
Estimated Value: $961,196 - $1,100,000
4
Beds
3
Baths
3,203
Sq Ft
$325/Sq Ft
Est. Value
About This Home
This home is located at 109 Samuel Lyon Way, Savannah, GA 31411 and is currently estimated at $1,041,799, approximately $325 per square foot. 109 Samuel Lyon Way is a home located in Chatham County with nearby schools including Hesse School and Jenkins High School.
Ownership History
Date
Name
Owned For
Owner Type
Purchase Details
Closed on
Apr 30, 2021
Sold by
Bowman Bradford W
Bought by
Larner Daniel and Larner Marcia C
Current Estimated Value
Home Financials for this Owner
Home Financials are based on the most recent Mortgage that was taken out on this home.
Original Mortgage
$534,400
Outstanding Balance
$484,300
Interest Rate
3.1%
Mortgage Type
New Conventional
Estimated Equity
$557,499
Purchase Details
Closed on
Jan 17, 2014
Sold by
Gay Ellen M
Bought by
Bowman Bradford W and Bowman Leslie P
Home Financials for this Owner
Home Financials are based on the most recent Mortgage that was taken out on this home.
Original Mortgage
$369,400
Interest Rate
4.48%
Mortgage Type
New Conventional
Purchase Details
Closed on
Dec 7, 2005
Sold by
Not Provided
Bought by
Gay Ellen M
Create a Home Valuation Report for This Property
The Home Valuation Report is an in-depth analysis detailing your home's value as well as a comparison with similar homes in the area
Home Values in the Area
Average Home Value in this Area
Purchase History
| Date | Buyer | Sale Price | Title Company |
|---|---|---|---|
| Larner Daniel | $668,000 | -- | |
| Bowman Bradford W | $461,300 | -- | |
| Gay Ellen M | $100,000 | -- |
Source: Public Records
Mortgage History
| Date | Status | Borrower | Loan Amount |
|---|---|---|---|
| Open | Larner Daniel | $534,400 | |
| Previous Owner | Bowman Bradford W | $369,400 |
Source: Public Records
Tax History Compared to Growth
Tax History
| Year | Tax Paid | Tax Assessment Tax Assessment Total Assessment is a certain percentage of the fair market value that is determined by local assessors to be the total taxable value of land and additions on the property. | Land | Improvement |
|---|---|---|---|---|
| 2025 | $8,580 | $320,560 | $80,000 | $240,560 |
| 2024 | $8,580 | $318,640 | $80,000 | $238,640 |
| 2023 | $7,661 | $301,240 | $70,000 | $231,240 |
| 2022 | $5,842 | $267,200 | $47,080 | $220,120 |
| 2021 | $5,883 | $241,400 | $48,000 | $193,400 |
| 2020 | $5,872 | $197,000 | $48,000 | $149,000 |
| 2019 | $5,957 | $189,520 | $48,000 | $141,520 |
| 2018 | $5,281 | $184,080 | $48,000 | $136,080 |
| 2017 | $5,177 | $185,200 | $48,000 | $137,200 |
| 2016 | $5,220 | $214,080 | $38,400 | $175,680 |
| 2015 | $5,209 | $181,040 | $38,400 | $142,640 |
| 2014 | $7,821 | $161,240 | $0 | $0 |
Source: Public Records
Map
Nearby Homes
- 9 Dr Louis Way
- 112 Seven Mile View
- 98 Green Island Rd
- 115 Saltwater Way
- 43 Cabbage Crossing
- 136 Saltwater Way
- 5 Sparkleberry Ln
- 1 Sounding Point Retreat
- 2 Broomsedge Ln
- 5 Skipjack Ln
- 5 Leatherwood Ln
- 1 Gumtree Ln
- 43 Franklin Creek Rd S
- 125 Melinda Cir
- 5 Clairborn Retreat
- 11 Calico Crab Retreat
- 2 Breakfast Ct
- 1 Bishopwood Ct
- 7 Springpine Ln
- 348 Island Rd
- 111 Samuel Lyon Way
- 107 Samuel Lyon Way
- 16 Lufburrow Way
- 110 Samuel Lyon Way
- 112 Samuel Lyon Way
- 113 Samuel Lyon Way
- 105 Samuel Lyon Way
- 108 Samuel Lyon Way
- 4 Ambelwood Way
- 4 Ambelwood Way
- 114 Samuel Lyon Way
- 106 Samuel Lyon Way
- 116 Samuel Lyon Way
- 1 Rum Runners Aly
- 102 Samuel Lyon Way
- 2 Rum Runners Aly
- 68 Waterway Dr
- 102 Woodmere Way
- 104 Samuel Lyon Way
- 66 Waterway Dr
