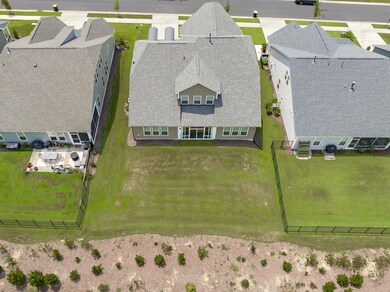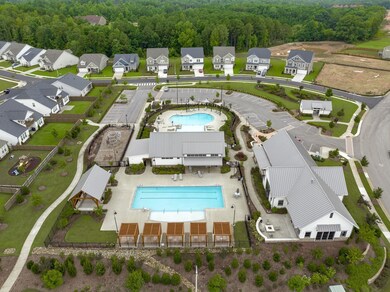
109 Saskatoon Way Holly Springs, NC 27540
Estimated Value: $640,000 - $764,000
Highlights
- Clubhouse
- Recreation Room
- Main Floor Primary Bedroom
- Buckhorn Creek Elementary Rated A
- 1.5-Story Property
- Sun or Florida Room
About This Home
As of October 2023Well-appointed home newly constructed by an award winning builder in the desirable Holly Springs neighborhood of Bridgeberry! The Ashlyn floorplan has one level living with an abundance of after purchase upgrades throughout including an all season’s room with slate floor, custom shelving in the family room & stairwell, custom laundry room with convenient cabinetry and utility sink, plus glass doors in the private study with TING internet available. Gourmet kitchen showcases expansive island with seating, newly painted cabinets with glass accents, pot rack, granite counters, gas cooktop and custom built-in pantry. First floor master boasts over-sized shower with dual glass doors, and a custom walk-in wardrobe. Second floor is ideal for a guest suite with loft area, 4th bedroom and full bath. Country club amenities including clubhouse with game tables, two pools with sun shades and cabanas, pavilion with wet bar, fitness center and outdoor fire pit.
Home Details
Home Type
- Single Family
Est. Annual Taxes
- $4,831
Year Built
- Built in 2020
Lot Details
- 8,276 Sq Ft Lot
- Lot Dimensions are 61 x 135 x 61 x 135
- Landscaped
- Open Lot
HOA Fees
- $125 Monthly HOA Fees
Parking
- 2 Car Attached Garage
- Front Facing Garage
- Garage Door Opener
- Private Driveway
Home Design
- 1.5-Story Property
- Transitional Architecture
- Traditional Architecture
- Brick or Stone Mason
- Slab Foundation
- Shake Siding
- Stone
Interior Spaces
- 3,239 Sq Ft Home
- Bookcases
- Tray Ceiling
- Smooth Ceilings
- High Ceiling
- Ceiling Fan
- Gas Log Fireplace
- Entrance Foyer
- Family Room with Fireplace
- Living Room
- Combination Kitchen and Dining Room
- Home Office
- Recreation Room
- Loft
- Bonus Room
- Sun or Florida Room
- Screened Porch
- Utility Room
- Fire and Smoke Detector
Kitchen
- Eat-In Kitchen
- Built-In Oven
- Gas Cooktop
- Range Hood
- Microwave
- Plumbed For Ice Maker
- Dishwasher
- Granite Countertops
Flooring
- Carpet
- Tile
- Luxury Vinyl Tile
Bedrooms and Bathrooms
- 4 Bedrooms
- Primary Bedroom on Main
- Walk-In Closet
- Double Vanity
- Private Water Closet
- Bathtub with Shower
- Shower Only in Primary Bathroom
- Walk-in Shower
Laundry
- Laundry Room
- Laundry on main level
- Dryer
- Washer
Attic
- Scuttle Attic Hole
- Pull Down Stairs to Attic
Accessible Home Design
- Accessible Washer and Dryer
Outdoor Features
- Patio
- Rain Gutters
Schools
- Buckhorn Creek Elementary School
- Holly Grove Middle School
- Fuquay Varina High School
Utilities
- Zoned Heating and Cooling
- Heating System Uses Natural Gas
- Tankless Water Heater
- Gas Water Heater
- High Speed Internet
- Cable TV Available
Community Details
Overview
- Elite Management Association, Phone Number (919) 233-7660
- Built by Taylor Morrison
- Bridgeberry Subdivision, Ashlyn Floorplan
Amenities
- Clubhouse
Recreation
- Community Playground
- Community Pool
Ownership History
Purchase Details
Home Financials for this Owner
Home Financials are based on the most recent Mortgage that was taken out on this home.Purchase Details
Home Financials for this Owner
Home Financials are based on the most recent Mortgage that was taken out on this home.Similar Homes in Holly Springs, NC
Home Values in the Area
Average Home Value in this Area
Purchase History
| Date | Buyer | Sale Price | Title Company |
|---|---|---|---|
| Mangtani Ravin | $685,000 | None Listed On Document | |
| Johnson Bradley Eric | $464,000 | None Available |
Mortgage History
| Date | Status | Borrower | Loan Amount |
|---|---|---|---|
| Open | Mangtani Ravin | $475,000 | |
| Closed | Mangtani Ravin | $513,750 | |
| Previous Owner | Johnson Bradley Eric | $154,000 | |
| Previous Owner | Johnson Bradley Eric | $215,000 |
Property History
| Date | Event | Price | Change | Sq Ft Price |
|---|---|---|---|---|
| 12/14/2023 12/14/23 | Off Market | $685,000 | -- | -- |
| 10/05/2023 10/05/23 | Sold | $685,000 | -2.1% | $211 / Sq Ft |
| 08/22/2023 08/22/23 | Pending | -- | -- | -- |
| 08/18/2023 08/18/23 | Price Changed | $699,900 | -2.1% | $216 / Sq Ft |
| 08/09/2023 08/09/23 | Price Changed | $714,900 | -1.4% | $221 / Sq Ft |
| 07/28/2023 07/28/23 | For Sale | $724,900 | -- | $224 / Sq Ft |
Tax History Compared to Growth
Tax History
| Year | Tax Paid | Tax Assessment Tax Assessment Total Assessment is a certain percentage of the fair market value that is determined by local assessors to be the total taxable value of land and additions on the property. | Land | Improvement |
|---|---|---|---|---|
| 2024 | $5,716 | $664,596 | $125,000 | $539,596 |
| 2023 | $4,831 | $446,012 | $70,000 | $376,012 |
| 2022 | $4,663 | $446,012 | $70,000 | $376,012 |
| 2021 | $2,993 | $441,574 | $70,000 | $371,574 |
Agents Affiliated with this Home
-
Erica Anderson

Seller's Agent in 2023
Erica Anderson
Team Anderson Realty
(919) 376-5051
278 in this area
1,169 Total Sales
-
Muthu Venkatraman

Buyer's Agent in 2023
Muthu Venkatraman
Fathom Realty NC
(978) 387-4228
3 in this area
19 Total Sales
Map
Source: Doorify MLS
MLS Number: 2523982
APN: 0637.02-59-8266-000
- 104 Lingonberry Dr
- 113 Cloud Berry Ln
- 100 Cloud Berry Ln
- 609 Ramsours Mill Dr
- 109 Hiddenite Place
- 101 Hiddenite Place
- 201 Hiddenite Place
- 132 Seagraves Creek Dr
- 300 Seagraves Creek Dr
- 104 Sodalite Ln
- 204 Seagraves Creek Ln
- 101 Cloud Berry Ln
- 0 Cass Holt Rd Unit 10093120
- 216 Ocean Jasper Dr
- 233 Pointe Park Cir
- 105 Smoky Emerald Way
- 105 Mystic Quartz Ln
- 105 Blue Prince Trail
- 221 Obsidian Dr
- 116 Pointe Park Cir
- 109 Saskatoon Way
- 105 Saskatoon Way
- 113 Saskatoon Way
- 104 Saskatoon Way
- 101 Saskatoon Way
- 117 Saskatoon Way
- 108 Saskatoon Way
- 121 Saskatoon Way
- 100 Lingonberry Dr
- 108 Lingonberry Dr
- 112 Saskatoon Way
- 125 Saskatoon Way
- 205 Lingonberry Dr
- 209 Wonderberry Way
- 205 Wonderberry Way Unit 115
- 200 Lingonberry Dr
- 100 Ligonberry Dr
- 117 Ava Ct Unit 42
- 204 Lingonberry Dr
- 213 Wonderberry Way


