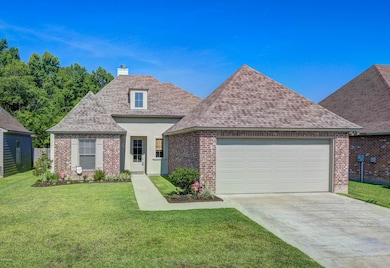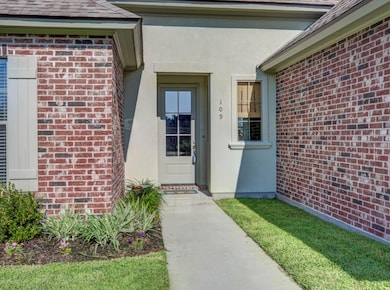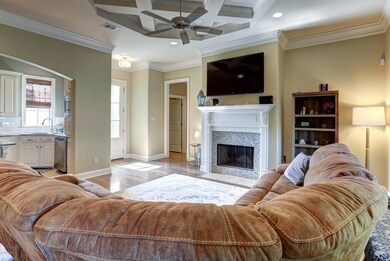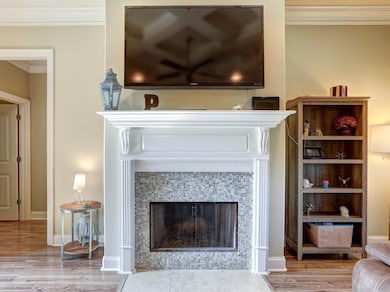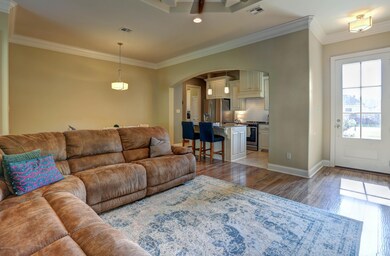
109 Saw Lake Ln Lafayette, LA 70508
Central Lafayette Parish NeighborhoodEstimated Value: $291,000 - $300,000
Highlights
- Lake Front
- Nearby Water Access
- 1 Fireplace
- Milton Elementary School Rated 9+
- Traditional Architecture
- High Ceiling
About This Home
As of March 2019WOW! Seller will pay up to $4,000 towards closing cost and pre-paids with a full price offer. Lovely 4 Bedroom Home featuring a split floor plan. When entering the home you are welcomed with striking coffered ceiling in the open living room. There is a wood burning fireplace accented with tile and a TV over the decorative wood mantel. The kitchen island highlights a slab granite counter and bar seating. Enjoy the view of your front yard from the double windows above the kitchen sink. Additionally there are stainless steel appliances including a build in microwave, subway style backsplash, separate pantry, and an appliance cabinet. Walk into the master bedroom where you will find a wonderful vaulted tray ceiling. The master bathroom has a custom tiled separate shower and soaker bathtub. Additionally, there are separate sinks and an extra-large walk-in closet with no carpet. On the other side of the house there are 3 generously sized bedrooms and a second bathroom with lots of storage. This energy efficient house was built by Heritage Home with an extended patio looking out onto the big fully fenced backyard. Window treatments and refrigerator are to remain with the house. Plus! It's been freshly painted. Zoned for Milton and the new Southside High School. NO FLOODING!
Last Agent to Sell the Property
Latter & Blum Compass License #74663 Listed on: 06/05/2018

Last Buyer's Agent
Kathleen Theriot
Keller Williams Realty Acadiana
Home Details
Home Type
- Single Family
Est. Annual Taxes
- $1,707
Year Built
- Built in 2015
Lot Details
- 7,320 Sq Ft Lot
- Lot Dimensions are 60 x 122
- Lake Front
- Property is Fully Fenced
- Privacy Fence
- Wood Fence
- Landscaped
- Back Yard
Home Design
- Traditional Architecture
- Brick Exterior Construction
- Slab Foundation
- Frame Construction
- Composition Roof
- HardiePlank Type
- Stucco
Interior Spaces
- 1,695 Sq Ft Home
- 1-Story Property
- Crown Molding
- High Ceiling
- Ceiling Fan
- 1 Fireplace
- Window Treatments
- Washer and Electric Dryer Hookup
Kitchen
- Microwave
- Dishwasher
- Granite Countertops
- Disposal
Flooring
- Tile
- Vinyl Plank
Bedrooms and Bathrooms
- 4 Bedrooms
- Walk-In Closet
- 2 Full Bathrooms
- Separate Shower
Home Security
- Security System Leased
- Fire and Smoke Detector
Parking
- Garage
- Garage Door Opener
Outdoor Features
- Nearby Water Access
- Covered patio or porch
- Exterior Lighting
Schools
- Milton Elementary And Middle School
- Southside High School
Utilities
- Central Heating and Cooling System
- Cable TV Available
Community Details
- Sawgrass Park Subdivision
Listing and Financial Details
- Tax Lot 46
Ownership History
Purchase Details
Home Financials for this Owner
Home Financials are based on the most recent Mortgage that was taken out on this home.Purchase Details
Home Financials for this Owner
Home Financials are based on the most recent Mortgage that was taken out on this home.Similar Homes in Lafayette, LA
Home Values in the Area
Average Home Value in this Area
Purchase History
| Date | Buyer | Sale Price | Title Company |
|---|---|---|---|
| English Daniel S | $240,000 | Commonwealth Land Title | |
| Poole Billy Dewayne | $242,500 | None Available |
Mortgage History
| Date | Status | Borrower | Loan Amount |
|---|---|---|---|
| Open | English Daniel S | $189,310 | |
| Closed | English Daniel S | $192,000 | |
| Previous Owner | Poole Billy Dewayne | $218,250 |
Property History
| Date | Event | Price | Change | Sq Ft Price |
|---|---|---|---|---|
| 03/15/2019 03/15/19 | Sold | -- | -- | -- |
| 01/04/2019 01/04/19 | Pending | -- | -- | -- |
| 06/05/2018 06/05/18 | For Sale | $245,000 | +1.0% | $145 / Sq Ft |
| 09/24/2015 09/24/15 | Sold | -- | -- | -- |
| 08/11/2015 08/11/15 | Pending | -- | -- | -- |
| 05/14/2015 05/14/15 | For Sale | $242,500 | -- | $143 / Sq Ft |
Tax History Compared to Growth
Tax History
| Year | Tax Paid | Tax Assessment Tax Assessment Total Assessment is a certain percentage of the fair market value that is determined by local assessors to be the total taxable value of land and additions on the property. | Land | Improvement |
|---|---|---|---|---|
| 2024 | $1,707 | $26,834 | $4,500 | $22,334 |
| 2023 | $1,707 | $24,257 | $4,500 | $19,757 |
| 2022 | $2,136 | $24,257 | $4,500 | $19,757 |
| 2021 | $2,145 | $24,257 | $4,500 | $19,757 |
| 2020 | $2,142 | $24,257 | $4,500 | $19,757 |
| 2019 | $1,407 | $24,257 | $4,500 | $19,757 |
| 2018 | $1,437 | $24,257 | $4,500 | $19,757 |
| 2017 | $1,435 | $24,257 | $4,500 | $19,757 |
| 2015 | $384 | $4,500 | $4,500 | $0 |
Agents Affiliated with this Home
-
Kristen Peltier
K
Seller's Agent in 2019
Kristen Peltier
Latter & Blum Compass
2 in this area
4 Total Sales
-
K
Buyer's Agent in 2019
Kathleen Theriot
Keller Williams Realty Acadiana
-
D
Seller's Agent in 2015
Danielle Breakfield
Andrus Asset Management, LLC
-
M
Seller Co-Listing Agent in 2015
Matt Andrus
Andrus Asset Management, LLC
Map
Source: REALTOR® Association of Acadiana
MLS Number: 18005622
APN: 6152566
- 112 Sleepy Brook Rd
- 105 Hazy River Way
- 712 Gunter Grass Ct
- 107 Grays Cove
- 108 Timber Bark Rd
- 105 Blue Heron Dr
- 105 Watercress Dr
- 204 Blackwater River Dr
- 202 Winding Wood Ln
- 208 Crossbill Dr
- 114 Sandhill Crane Dr
- 214 Gunter Grass Ct
- 112 Sandhill Crane Dr
- 207 Crossbill Dr
- 225 Gunter Grass Ct
- 205 Crossbill Dr
- 301 Gunter Grass Ct
- 210 Crossbill Dr
- 109 Saltmeadow Ln
- 107 Saltmeadow Ln
- 109 Saw Lake Ln
- 107 Saw Lake Ln
- 111 Saw Lake Ln
- 105 Saw Lake Ln
- 105 Grasswalk Ct
- 113 Saw Lake Ln
- 103 Grasswalk Ct
- 200 Grassland Ave
- 103 Saw Lake Ln
- 101 Grasswalk Ct
- 106 Saw Lake Ln
- 104 Saw Lake Ln
- 202 Grassland Ave
- 102 Saw Lake Ln
- 101 Saw Lake Ln
- 105 Grassland Ave
- 107 Grassland Ave
- 100 Saw Lake Ln
- 103 Grassland Ave
- 319 Wetgrass Dr

