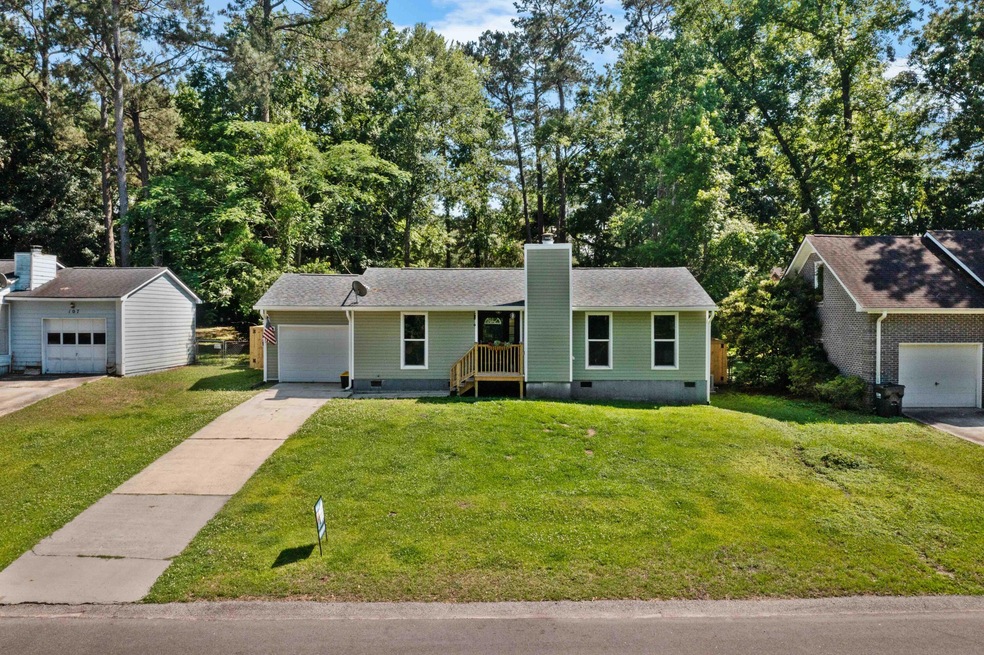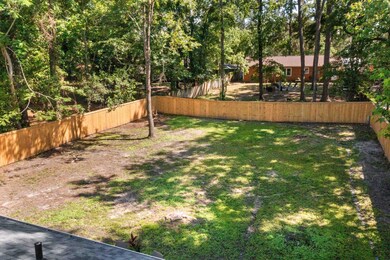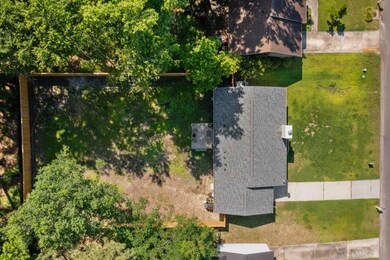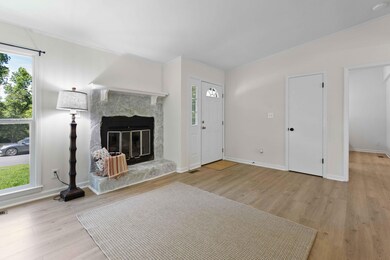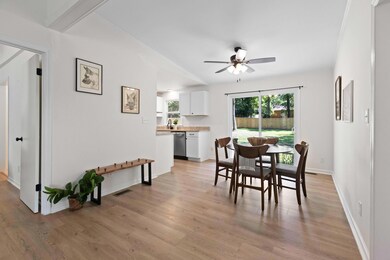
109 Sawmill Dr Summerville, SC 29483
Highlights
- Cathedral Ceiling
- 1 Car Attached Garage
- Central Air
- Front Porch
- Storm Windows
- Combination Dining and Living Room
About This Home
As of June 2025Fully renovated 3-bedroom, 2-bath ranch just minutes from downtown Summerville in DD2 school district! This move-in ready home features an open-concept layout, brand-new roof, HVAC, gutters, and a privacy fence. All appliances convey. No HOA and tons of upgrades make this a rare find in a great location!
Last Agent to Sell the Property
Debbie Fisher Hometown Realty, LLC License #137864 Listed on: 05/15/2025
Home Details
Home Type
- Single Family
Est. Annual Taxes
- $1,799
Year Built
- Built in 1980
Lot Details
- 10,454 Sq Ft Lot
- Privacy Fence
- Wood Fence
Parking
- 1 Car Attached Garage
- Garage Door Opener
Home Design
- Architectural Shingle Roof
- Vinyl Siding
Interior Spaces
- 1,200 Sq Ft Home
- 1-Story Property
- Cathedral Ceiling
- Family Room
- Combination Dining and Living Room
- Crawl Space
- Washer
Kitchen
- Electric Range
- <<microwave>>
- Dishwasher
Bedrooms and Bathrooms
- 3 Bedrooms
- 2 Full Bathrooms
Home Security
- Storm Windows
- Storm Doors
Outdoor Features
- Rain Gutters
- Front Porch
Schools
- Flowertown Elementary School
- Gregg Middle School
- Summerville High School
Utilities
- Central Air
- Heating Available
Community Details
- Crestwood Subdivision
Ownership History
Purchase Details
Home Financials for this Owner
Home Financials are based on the most recent Mortgage that was taken out on this home.Purchase Details
Home Financials for this Owner
Home Financials are based on the most recent Mortgage that was taken out on this home.Purchase Details
Home Financials for this Owner
Home Financials are based on the most recent Mortgage that was taken out on this home.Similar Homes in Summerville, SC
Home Values in the Area
Average Home Value in this Area
Purchase History
| Date | Type | Sale Price | Title Company |
|---|---|---|---|
| Deed | $250,000 | Weeks & Irvine Llc | |
| Warranty Deed | $180,000 | Cooperative Title Llc | |
| Survivorship Deed | $118,000 | -- |
Mortgage History
| Date | Status | Loan Amount | Loan Type |
|---|---|---|---|
| Open | $225,000 | New Conventional | |
| Previous Owner | $174,600 | New Conventional | |
| Previous Owner | $99,500 | New Conventional | |
| Previous Owner | $115,862 | FHA |
Property History
| Date | Event | Price | Change | Sq Ft Price |
|---|---|---|---|---|
| 06/20/2025 06/20/25 | Sold | $300,000 | +1.7% | $250 / Sq Ft |
| 05/16/2025 05/16/25 | Price Changed | $295,001 | 0.0% | $246 / Sq Ft |
| 05/15/2025 05/15/25 | For Sale | $295,000 | -1.5% | $246 / Sq Ft |
| 12/19/2024 12/19/24 | Sold | $299,500 | 0.0% | $250 / Sq Ft |
| 11/01/2024 11/01/24 | For Sale | $299,500 | -- | $250 / Sq Ft |
Tax History Compared to Growth
Tax History
| Year | Tax Paid | Tax Assessment Tax Assessment Total Assessment is a certain percentage of the fair market value that is determined by local assessors to be the total taxable value of land and additions on the property. | Land | Improvement |
|---|---|---|---|---|
| 2024 | $1,799 | $9,751 | $3,400 | $6,351 |
| 2023 | $1,799 | $6,732 | $1,600 | $5,132 |
| 2022 | $1,317 | $6,970 | $1,600 | $5,370 |
| 2021 | $1,317 | $6,970 | $1,600 | $5,370 |
| 2020 | $1,215 | $5,070 | $1,200 | $3,870 |
| 2019 | $1,002 | $5,070 | $1,200 | $3,870 |
| 2018 | $885 | $5,070 | $1,200 | $3,870 |
| 2017 | $880 | $5,070 | $1,200 | $3,870 |
| 2016 | $870 | $5,070 | $1,200 | $3,870 |
| 2015 | $867 | $5,070 | $1,200 | $3,870 |
| 2014 | $796 | $118,500 | $0 | $0 |
| 2013 | -- | $4,740 | $0 | $0 |
Agents Affiliated with this Home
-
Makala Pfefferkorn

Seller's Agent in 2025
Makala Pfefferkorn
Debbie Fisher Hometown Realty, LLC
(765) 434-6248
7 Total Sales
-
Yajaira Gaines

Buyer's Agent in 2025
Yajaira Gaines
EXP Realty LLC
(843) 714-4366
79 Total Sales
-
Peter Stanley
P
Seller's Agent in 2024
Peter Stanley
Brand Name Real Estate
(843) 300-8251
15 Total Sales
-
Sara Clark
S
Buyer's Agent in 2024
Sara Clark
Compass Carolinas, LLC
(843) 532-0342
19 Total Sales
Map
Source: CHS Regional MLS
MLS Number: 25013538
APN: 152-12-01-005
- 210 Crestwood Dr
- 214 E Edgefield Dr
- 210 Basswood Ave
- 113 Owens Cir
- 102 Cottonwood Dr
- 406 Chinquapin Dr
- 203 Arbor Oaks Dr
- 105 Chinquapin Dr
- 125 Ridge Rd
- 109 Arbor Oaks Dr
- 127 Ridge Rd
- 109 Holly St
- 158 Balsam Cir
- 1091 Crescent Cove Ln
- 1089 Crescent Cove Ln
- 122 Langley Dr Unit A&B
- 121 Langley Dr
- 1062 Crescent Cove Ln
- 1056 Crescent Cove Ln
- 1052 Crescent Cove Ln
