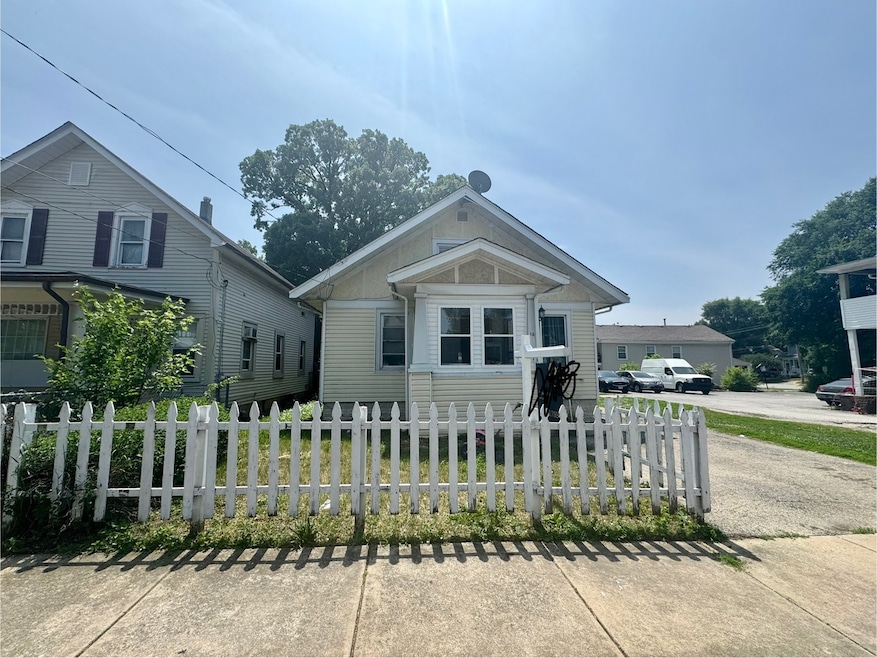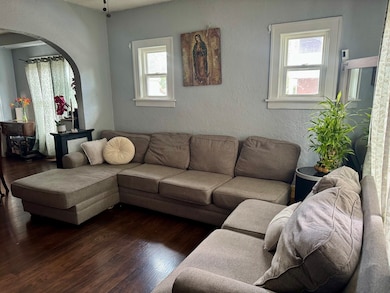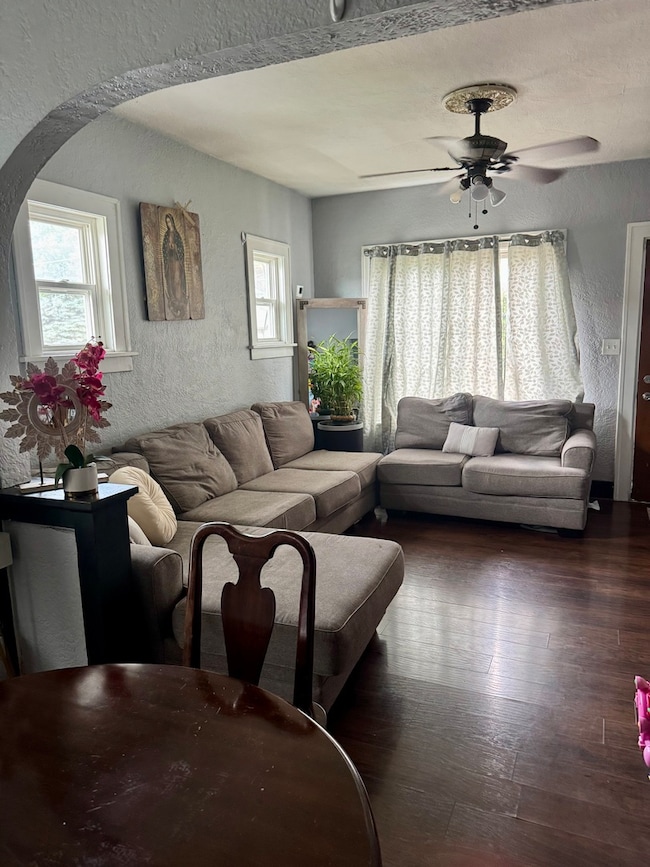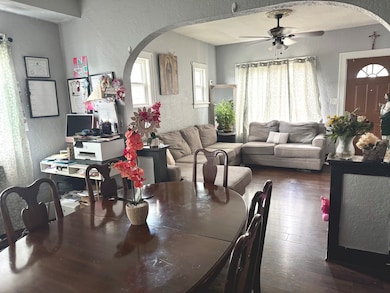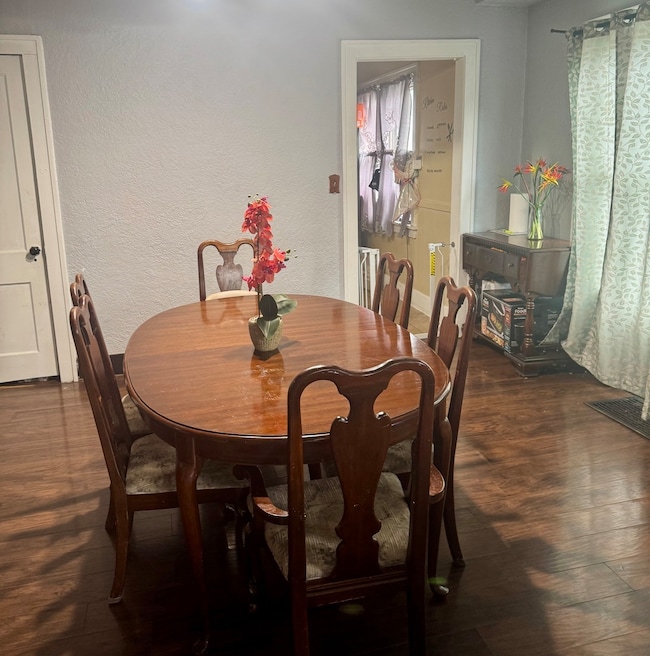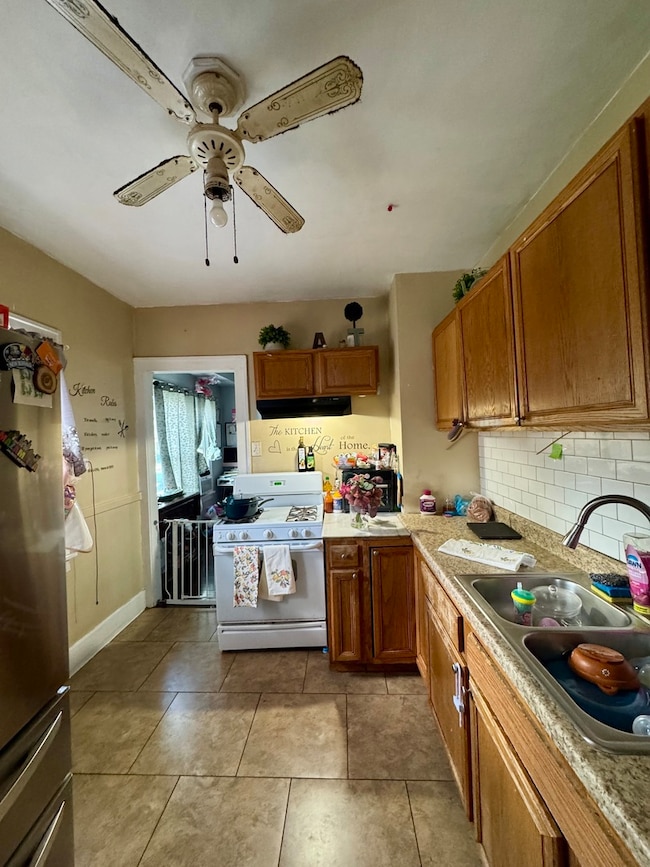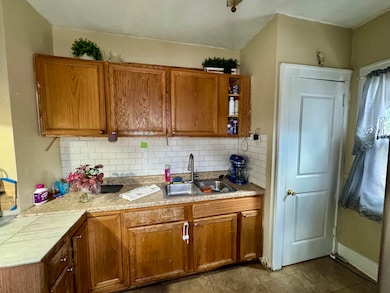
109 Seminary Ave Aurora, IL 60505
Bardwell NeighborhoodEstimated payment $1,396/month
Highlights
- Attic
- Laundry Room
- Family Room
- Living Room
- Dining Room
- 4-minute walk to Bluff Street Park
About This Home
Charming Bungalow with Finished Walk-On Attic! This versatile home features a finished attic that can serve as a spacious master bedroom with a sitting area-or be customized to suit your needs. Enjoy a generously sized living room, a family room, and an enclosed front porch for added space. The roof and water heater were replaced just 2 years ago. The garage needs some work, and the condition is reflected in the price. Full basement included. Conveniently located near restaurants, the library, and local stores. Property is being sold strictly as-is.
Home Details
Home Type
- Single Family
Est. Annual Taxes
- $2,472
Year Built
- Built in 1929
Lot Details
- Lot Dimensions are 42 x 88
- Paved or Partially Paved Lot
Parking
- 1 Car Garage
- Driveway
- Parking Included in Price
Home Design
- Block Foundation
- Asphalt Roof
Interior Spaces
- 976 Sq Ft Home
- 1.5-Story Property
- Family Room
- Living Room
- Dining Room
- Basement Fills Entire Space Under The House
- Laundry Room
- Attic
Bedrooms and Bathrooms
- 2 Bedrooms
- 2 Potential Bedrooms
- 1 Full Bathroom
Schools
- C M Bardwell Elementary School
- K D Waldo Middle School
- East High School
Utilities
- No Cooling
- Heating System Uses Natural Gas
Listing and Financial Details
- Homeowner Tax Exemptions
Map
Home Values in the Area
Average Home Value in this Area
Tax History
| Year | Tax Paid | Tax Assessment Tax Assessment Total Assessment is a certain percentage of the fair market value that is determined by local assessors to be the total taxable value of land and additions on the property. | Land | Improvement |
|---|---|---|---|---|
| 2023 | $2,344 | $39,366 | $4,554 | $34,812 |
| 2022 | $2,273 | $35,918 | $4,155 | $31,763 |
| 2021 | $2,215 | $33,440 | $3,868 | $29,572 |
| 2020 | $2,084 | $31,061 | $3,593 | $27,468 |
| 2019 | $2,689 | $36,516 | $3,329 | $33,187 |
| 2018 | $1,905 | $26,920 | $3,079 | $23,841 |
| 2017 | $2,205 | $22,484 | $2,837 | $19,647 |
| 2016 | $1,596 | $21,165 | $2,432 | $18,733 |
| 2015 | -- | $18,823 | $2,091 | $16,732 |
| 2014 | -- | $16,481 | $1,922 | $14,559 |
| 2013 | -- | $17,041 | $1,934 | $15,107 |
Property History
| Date | Event | Price | Change | Sq Ft Price |
|---|---|---|---|---|
| 06/25/2025 06/25/25 | For Sale | $214,900 | +367.2% | $220 / Sq Ft |
| 11/15/2013 11/15/13 | Sold | $46,000 | -7.8% | $48 / Sq Ft |
| 10/28/2013 10/28/13 | Pending | -- | -- | -- |
| 09/27/2013 09/27/13 | Price Changed | $49,900 | -9.1% | $53 / Sq Ft |
| 08/28/2013 08/28/13 | Price Changed | $54,900 | -8.3% | $58 / Sq Ft |
| 07/29/2013 07/29/13 | For Sale | $59,900 | -- | $63 / Sq Ft |
Purchase History
| Date | Type | Sale Price | Title Company |
|---|---|---|---|
| Interfamily Deed Transfer | -- | None Available | |
| Special Warranty Deed | $46,000 | Attorneys Title Guaranty Fun | |
| Sheriffs Deed | -- | None Available | |
| Warranty Deed | $130,000 | Chicago Title Insurance Co | |
| Warranty Deed | $64,000 | First American Title Ins Co | |
| Warranty Deed | $40,000 | First American Title Ins Co |
Mortgage History
| Date | Status | Loan Amount | Loan Type |
|---|---|---|---|
| Previous Owner | $130,000 | Purchase Money Mortgage | |
| Previous Owner | $111,850 | FHA | |
| Previous Owner | $105,300 | Unknown | |
| Previous Owner | $68,253 | VA | |
| Previous Owner | $35,000 | Stand Alone Second | |
| Previous Owner | $35,000 | Stand Alone Second | |
| Previous Owner | $65,250 | VA | |
| Previous Owner | $30,000 | No Value Available |
Similar Homes in the area
Source: Midwest Real Estate Data (MRED)
MLS Number: 12403227
APN: 15-28-279-002
- 111 Warren Ave
- 555 S Lasalle St
- 565 S Lasalle St
- 400 S Lasalle St
- 424 S Lincoln Ave
- 620 Lebanon St
- 572 Middle Ave
- 735 Sexton St
- 332 North Ave
- 524 Woodlawn Ave
- 625 S Lake St
- 438 North Ave
- 528 5th St
- 214 Gale St
- 160 S River St Unit 204
- 1331 S 4th St
- 140 S River St Unit 307
- 140 S River St Unit 208
- 216 Fifth St
- 916 Pearl St
- 500 S Broadway Unit 1
- 824 Lebanon St
- 514 Talma St Unit 2
- 220 E Downer Place
- 930 Fifth St
- 7 S Stolp Ave
- 86 N 4th St Unit 2
- 506 W New York St Unit 1S
- 416 Spruce St
- 109 N May St Unit 3
- 761 E New York St Unit 2
- 1037 Howell Place
- 1476 Manning Ave
- 916 5th Ave
- 1361 Manning Ave Unit 1361
- 1500 Briarcliff Rd
- 907 Liberty St
- 1817 Grandview Place
- 827 N Lake St
- 1944 Grandview Place Unit 10B
