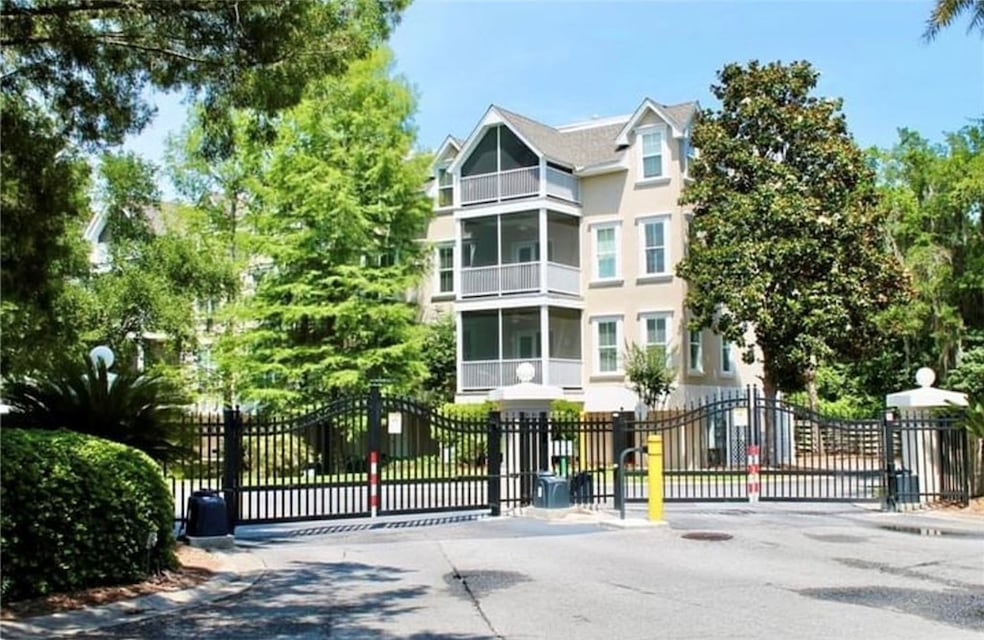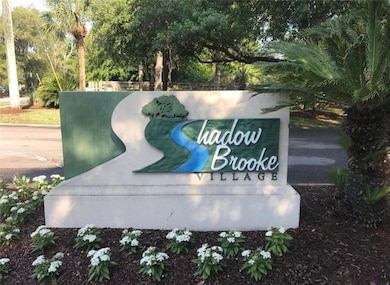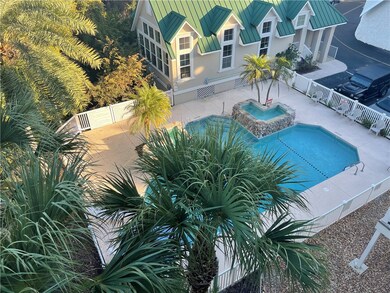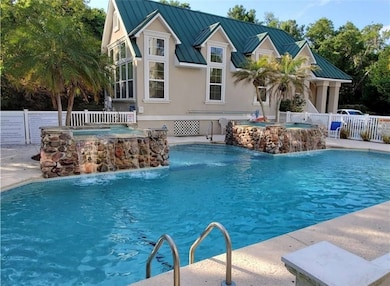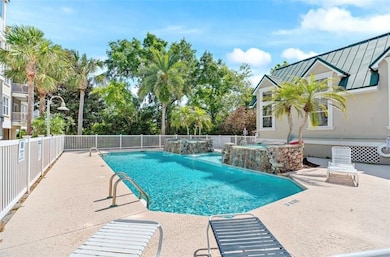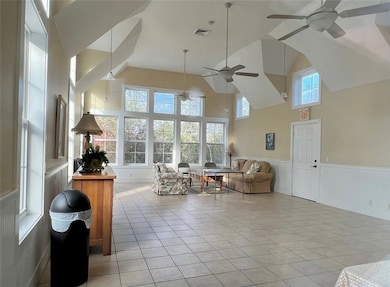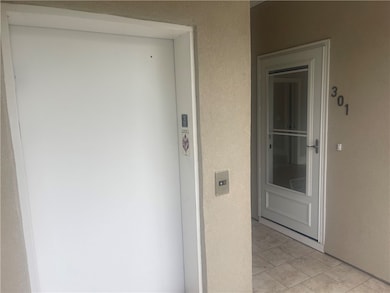109 Shady Brook Cir Unit 301 Saint Simons Island, GA 31522
Estimated payment $3,255/month
Highlights
- In Ground Pool
- Gated Community
- High Ceiling
- Oglethorpe Point Elementary School Rated A
- Clubhouse
- Screened Porch
About This Home
Welcome to Shadow Brooke Village on beautiful St. Simons Island!
This 3-bedroom, 2-bath condo offers 1,440 square feet of coastal comfort and privacy — perfectly situated in one of the community’s most private third-floor locations. Enjoy island living in one of the most conveniently located communities on St. Simons Island, close to shopping, dining, and the beach.
Accessible by both staircase and elevator, this home features fresh paint throughout and a very generous seller contribution allowing you to select your own flooring. Appliances include a stacked washer/dryer, dishwasher, stove, and a new stainless steel side-by-side refrigerator.
The spacious primary suite offers his-and-her closets, dual vanities, a jacuzzi tub, separate shower, and abundant natural light. The screened-in porch off the kitchen is perfect for relaxing year-round or enjoying your morning coffee.
Shadow Brooke Village residents enjoy a resort-style pool with spa water features, beautifully maintained grounds, and a dedicated ground-level garage ideal for a vehicle, bikes, beach gear, or golf carts.
Whether you’re searching for a primary residence, second home, or investment property (30-day minimum rental), this condo is a must-see for St. Simons Island living.
As featured in Daily Mail Travel — “The best underrated travel destination off Georgia’s coast that offers five-star living with small-town charm.”
The owner may consider owner financing, too!
Property Details
Home Type
- Condominium
Est. Annual Taxes
- $4,035
Year Built
- Built in 2006
Lot Details
- Property fronts a private road
- No Unit Above or Below
- Vinyl Fence
- Landscaped
- Sprinkler System
HOA Fees
- $600 Monthly HOA Fees
Parking
- 1 Car Garage
- Parking Storage or Cabinetry
- Garage Door Opener
- Parking Lot
Home Design
- Fire Rated Drywall
- Concrete Perimeter Foundation
- Stucco
Interior Spaces
- 1,440 Sq Ft Home
- 3-Story Property
- Woodwork
- High Ceiling
- Ceiling Fan
- Factory Built Fireplace
- Gas Log Fireplace
- Double Pane Windows
- Living Room with Fireplace
- Screened Porch
- Carpet
Kitchen
- Galley Kitchen
- Oven
- Range with Range Hood
- Plumbed For Ice Maker
- Dishwasher
- Disposal
Bedrooms and Bathrooms
- 3 Bedrooms
- 2 Full Bathrooms
Laundry
- Laundry Room
- Stacked Washer and Dryer
Home Security
Eco-Friendly Details
- Energy-Efficient Windows
Outdoor Features
- In Ground Pool
- Exterior Lighting
Utilities
- Central Heating and Cooling System
- Heat Pump System
- 220 Volts
- Cable TV Available
Listing and Financial Details
- Assessor Parcel Number 0413374
Community Details
Overview
- Association fees include management, flood insurance, insurance, ground maintenance, pest control, recycling, reserve fund
- Shadow Brook Village Subdivision
Amenities
- Shops
- Clubhouse
- Elevator
Pet Policy
- Pets Allowed
Security
- Gated Community
- Fire and Smoke Detector
Map
Home Values in the Area
Average Home Value in this Area
Tax History
| Year | Tax Paid | Tax Assessment Tax Assessment Total Assessment is a certain percentage of the fair market value that is determined by local assessors to be the total taxable value of land and additions on the property. | Land | Improvement |
|---|---|---|---|---|
| 2025 | $4,203 | $167,600 | $0 | $167,600 |
| 2024 | $3,461 | $138,000 | $0 | $138,000 |
| 2023 | $3,391 | $138,000 | $0 | $138,000 |
| 2022 | $2,909 | $116,000 | $0 | $116,000 |
| 2021 | $2,752 | $106,400 | $0 | $106,400 |
| 2020 | $2,345 | $89,800 | $0 | $89,800 |
| 2019 | $1,253 | $48,000 | $0 | $48,000 |
| 2018 | $1,253 | $48,000 | $0 | $48,000 |
| 2017 | $1,112 | $42,600 | $0 | $42,600 |
| 2016 | $1,392 | $58,000 | $0 | $58,000 |
| 2015 | $1,398 | $58,000 | $0 | $58,000 |
| 2014 | $1,398 | $58,000 | $0 | $58,000 |
Property History
| Date | Event | Price | List to Sale | Price per Sq Ft |
|---|---|---|---|---|
| 10/13/2025 10/13/25 | For Sale | $440,000 | -- | $306 / Sq Ft |
Purchase History
| Date | Type | Sale Price | Title Company |
|---|---|---|---|
| Deed | $330,000 | -- | |
| Deed | $305,000 | -- |
Mortgage History
| Date | Status | Loan Amount | Loan Type |
|---|---|---|---|
| Open | $264,000 | New Conventional | |
| Previous Owner | $244,000 | New Conventional |
Source: Golden Isles Association of REALTORS®
MLS Number: 1657358
APN: 04-13374
- 222 Walmar Grove
- 99 Brook Dr
- 117 Quamley Wells Dr
- 105 Brook Dr
- 113 Brook Dr
- 101 Barkentine Ct Unit A-1
- 146 Shady Brook Cir Unit 301
- 150 Shady Brook Cir Unit 201
- 361 Brockinton Marsh
- 156 Shady Brook Cir Unit 101
- 156 Shady Brook Cir Unit 300
- 122 Shady Brook Cir Unit 201
- 622 Brockinton Point
- 103 Travellers Way
- 512 Brockinton S
- 123 Shadow Wood Bend
- 30 Orchard Rd
- 24 Orchard Rd
- 104 Ashwood Way
- 129 Shadow Wood Bend
- 146 Shady Brook Cir Unit 301
- 209 Walmar Grove
- 122 Shady Brook Cir Unit 100
- 310 Brockinton Marsh
- 309 Brockinton Marsh
- 102 E Island Square Dr
- 206 W Island Square Dr
- 1501 Reserve Ct
- 203 Reserve Ln
- 802 Reserve Ln
- 404 Reserve Ln
- 504 Reserve Ln
- 1704 Frederica Rd Unit 105
- 1704 Frederica Rd Unit 734
- 110 Bracewell Ct
- 1000 Sea Island Rd Unit 53
- 1000 #63 Sea Island Rd
- 510 Mariners Cir
- 702 Mariners Cir
- 505 Mariners Cir
