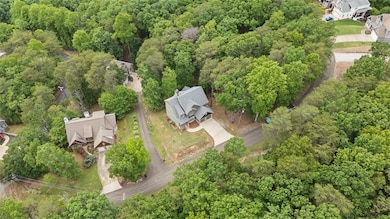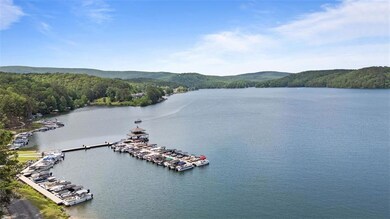Stunning 5BR/4BA Craftsman Style home in Lake Arrowhead. Gorgeous Views & Resort-Style Amenities! Welcome to this beautifully designed 5-bedroom, 4-bathroom home nestled in the highly desirable Lake Arrowhead community in Waleska, GA! Blending modern craftsman elegance with contemporay charm, this home offers both comfort and sophistication in one of North Georgia’s most picturesque private communities. Step inside to discover a light-filled, open-concept layout featuring hardwood floors, a stacked stone fireplace, and a spacious dining room perfect for hosting. The gourmet kitchen is a chef’s dream with granite countertops, a gas cooktop, cooking island, stainless steel appliances, and a sunny breakfast room with a vaulted tongue-and-groove ceiling overlooking the serene, wooded backyard. The upper-level master suite is a true retreat, boasting a wall of windows, wood plank accent wall, and an ensuite bathroom with granite dual vanities, a separate soaking tub and tile shower and flooring. Freshly painted throughout, the home also features a full unfinished basement ready for your personal touch. Enjoy peace of mind with a new roof and upstairs HVAC system, both less than two years old. Located in the gated Lake Arrowhead community, you’ll enjoy breathtaking views and access to two pools, a private lake, golf course, clubhouse, playgrounds, hiking trails, and more. Don’t miss this rare opportunity to live in a home that perfectly balances luxury, comfort, and natural beauty! Listed below appraised value making this a unique opportunity for a discerning buyer.







