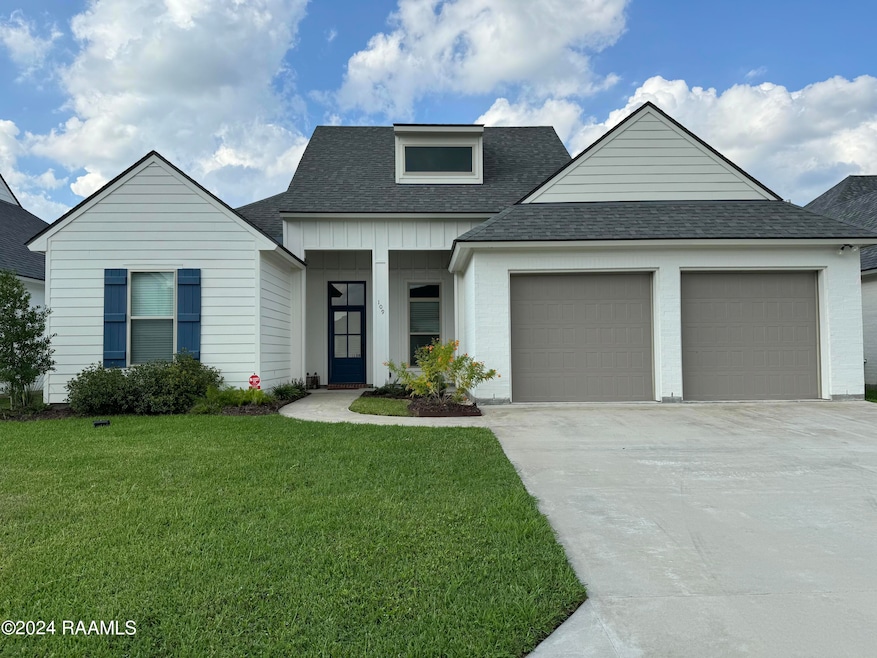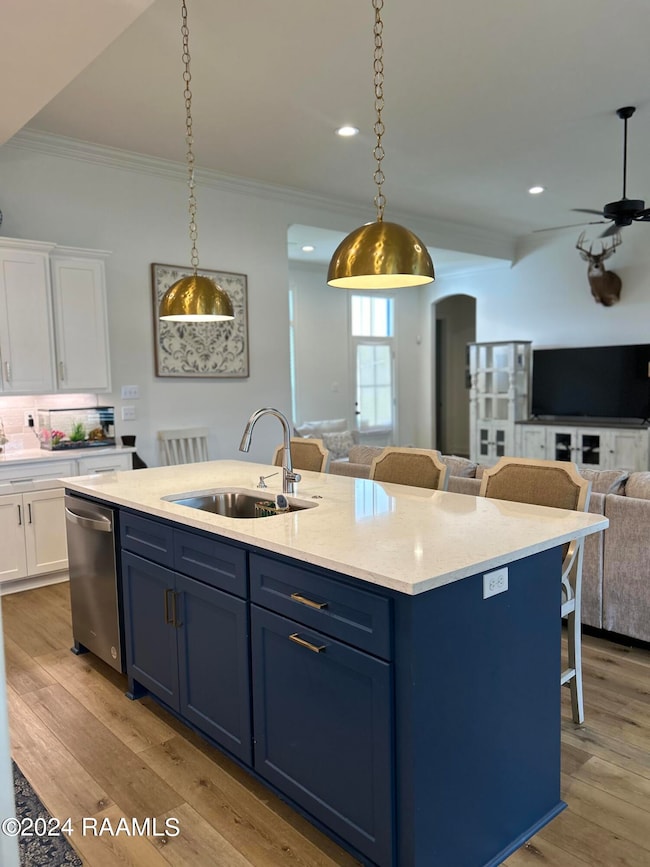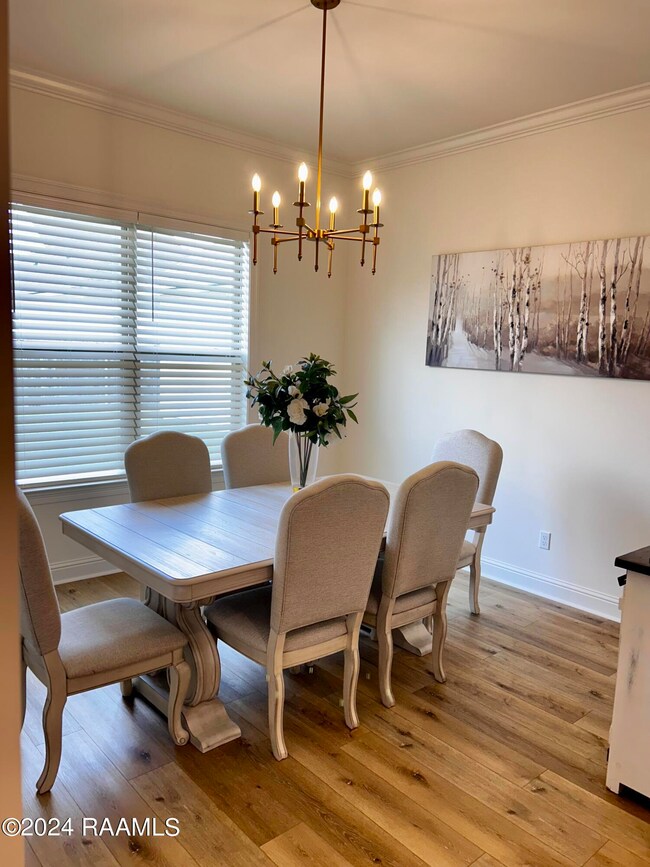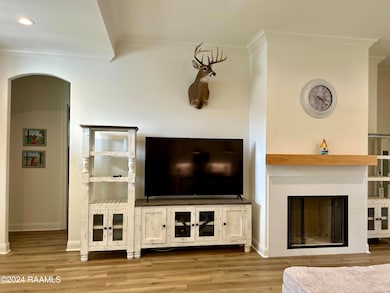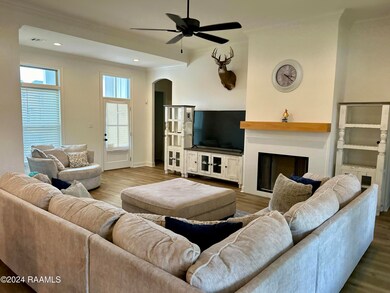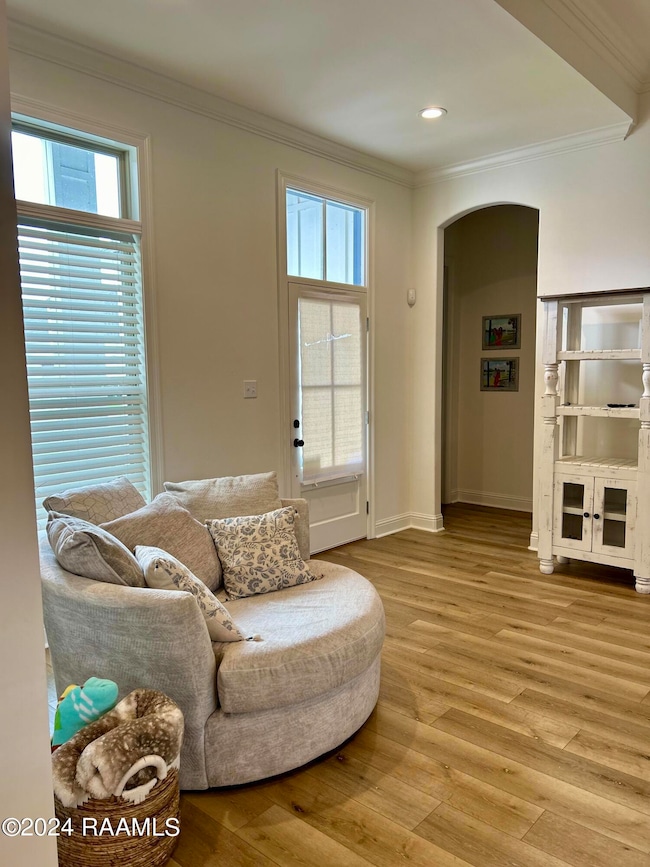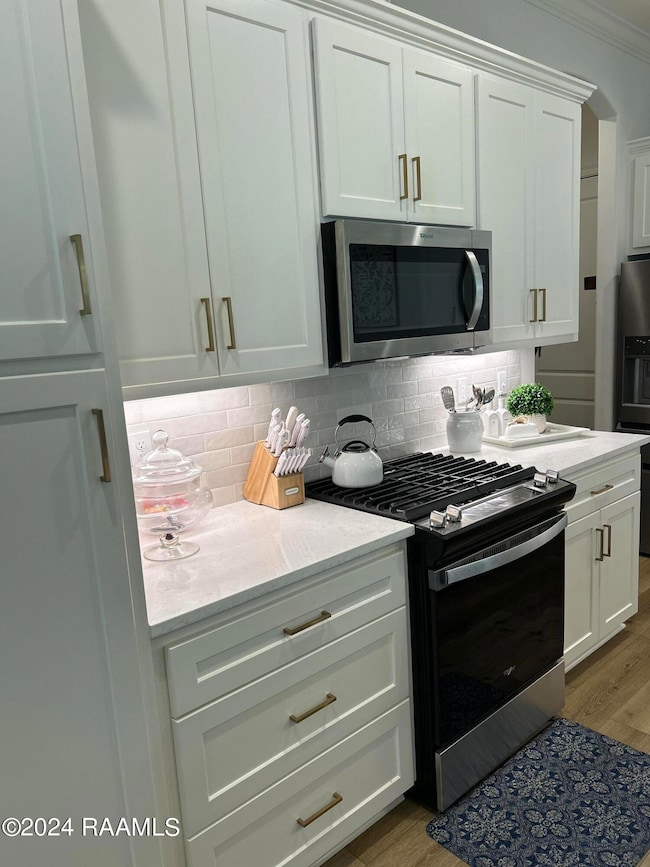
109 Sleeply View Dr Broussard, LA 70518
Highlights
- Nearby Water Access
- Home fronts a pond
- Freestanding Bathtub
- Southside High School Rated A-
- Modern Farmhouse Architecture
- Outdoor Kitchen
About This Home
As of February 2025If you haven't already heard of, let me introduce you to LMA Design Build Group. A local builder who has been creating and building his own plans for over 30 years with some of the best finish work and attention to detail in the business. A builder who takes his time and is attentive, so that no detail is missed. Welcome to 109 Sleepy View, a classic, clean and functional 3 bedroom, 2 bath one year old home. Upon entering the home you'll notice one of the largest living rooms for its size on the market today. Bright white colors along with pops of navy blue make this home very neutral with a touch of flair. Kitchen of the home is open to the living room. Great for entertaining. Unique to this floorplan is the dining room which is set off to the side and has four large walls for you to place furniture and artwork. Patio features a gas grill and hook up for mini fridge. Also unique to this floor plan is the large layout of the backyard. Primary suite has a closet off of the bedroom and separate bath suite. Bath suite features two sinks, soaking tub, large custom tiled shower, as well as a water closet or toilet room with tall storage cabinet inside. Kitchen features, custom cabinetry, Undermount cabinet lighting, quartz countertops, and stainless appliances. The waterproof luxury vinyl plank floor runs throughout all common areas, including the kitchen and into the bedrooms-no carpet anywhere. Laundry room has a fun yet subtle tile floor and utility sink as well as drying bar and custom cabinetry to hide all your soaps. Off the garage is a mud area. Other note-able features include: oversized garage, ring doorbell camera already installed and included, security system already set up through Acadiana Security Plus, stainless basin sink in kitchen and soft close mechanism on all cabinets. Zoned for Martial Billeaud Elementary School and Southside High and in flood zone X. Located in Cypress Meadows Subdivision which has walking paths, ponds and a playground!
Last Agent to Sell the Property
Dwight Andrus Real Estate Agency, LLC License #99563787 Listed on: 09/17/2024
Last Buyer's Agent
Lindsey Reed
Keller Williams Realty Acadiana
Home Details
Home Type
- Single Family
Est. Annual Taxes
- $2,920
Lot Details
- 7,050 Sq Ft Lot
- Lot Dimensions are 60 x 117.50
- Home fronts a pond
- Landscaped
HOA Fees
- $34 Monthly HOA Fees
Parking
- 2 Car Garage
- Garage Door Opener
Home Design
- Modern Farmhouse Architecture
- Traditional Architecture
- Brick Exterior Construction
- Slab Foundation
- HardiePlank Type
Interior Spaces
- 1,978 Sq Ft Home
- 1-Story Property
- Crown Molding
- High Ceiling
- Ceiling Fan
- Ventless Fireplace
- Gas Fireplace
- Double Pane Windows
- Security System Owned
- Washer and Electric Dryer Hookup
Kitchen
- Walk-In Pantry
- Stove
- Microwave
- Plumbed For Ice Maker
- Dishwasher
- Kitchen Island
- Granite Countertops
- Disposal
Flooring
- Tile
- Vinyl Plank
Bedrooms and Bathrooms
- 3 Bedrooms
- Walk-In Closet
- 2 Full Bathrooms
- Double Vanity
- Freestanding Bathtub
- Separate Shower
Outdoor Features
- Nearby Water Access
- Covered patio or porch
- Outdoor Kitchen
- Exterior Lighting
- Outdoor Grill
Schools
- Martial Billeaud Elementary School
- Broussard Middle School
- Southside High School
Utilities
- Central Heating and Cooling System
- Fiber Optics Available
- Cable TV Available
Listing and Financial Details
- Tax Lot 490
Community Details
Overview
- Association fees include ground maintenance
- Cypress Meadows Subdivision
Recreation
- Recreation Facilities
- Community Playground
- Park
Ownership History
Purchase Details
Home Financials for this Owner
Home Financials are based on the most recent Mortgage that was taken out on this home.Similar Homes in Broussard, LA
Home Values in the Area
Average Home Value in this Area
Purchase History
| Date | Type | Sale Price | Title Company |
|---|---|---|---|
| Deed | $378,000 | None Listed On Document |
Mortgage History
| Date | Status | Loan Amount | Loan Type |
|---|---|---|---|
| Open | $390,474 | New Conventional | |
| Closed | $390,474 | New Conventional |
Property History
| Date | Event | Price | Change | Sq Ft Price |
|---|---|---|---|---|
| 02/20/2025 02/20/25 | Sold | -- | -- | -- |
| 11/12/2024 11/12/24 | Price Changed | $378,000 | -0.4% | $191 / Sq Ft |
| 09/17/2024 09/17/24 | For Sale | $379,500 | 0.0% | $192 / Sq Ft |
| 09/28/2023 09/28/23 | Rented | $2,600 | -7.1% | -- |
| 09/14/2023 09/14/23 | Under Contract | -- | -- | -- |
| 08/11/2023 08/11/23 | For Rent | $2,800 | -- | -- |
Tax History Compared to Growth
Tax History
| Year | Tax Paid | Tax Assessment Tax Assessment Total Assessment is a certain percentage of the fair market value that is determined by local assessors to be the total taxable value of land and additions on the property. | Land | Improvement |
|---|---|---|---|---|
| 2024 | $2,920 | $33,695 | $5,000 | $28,695 |
| 2023 | $2,920 | $5,000 | $5,000 | $28,695 |
| 2022 | $432 | $5,000 | $5,000 | $0 |
Agents Affiliated with this Home
-
Claire Disch
C
Seller's Agent in 2025
Claire Disch
Dwight Andrus Real Estate Agency, LLC
(337) 534-0900
4 in this area
78 Total Sales
-
L
Buyer's Agent in 2025
Lindsey Reed
Keller Williams Realty Acadiana
-
Danielle Toups
D
Buyer's Agent in 2023
Danielle Toups
Keller Williams Realty Acadiana
(337) 831-8757
1 in this area
37 Total Sales
Map
Source: REALTOR® Association of Acadiana
MLS Number: 24008707
APN: 6171730
- 202 Summer St
- 110 Lotus Ln
- 112 Lotus Ln
- 501 Summer St
- 613 Summer St
- 611 Summer St
- 120 Hardware Rd
- 202 Starfall St
- 200 Starfall St
- 119 Star Ln
- 113 Star Ln
- 200 Blk Hardware Rd
- 120 Diamond Creek Dr
- 400 E Fairfield Dr
- 100 Hidden Cypress Cove
- 311 Victoria Lights Ln
- 304 Brianna Ln
- 500 Blk Hardware Rd
- 202 Doe Ln
- 117 Fawn Ln
