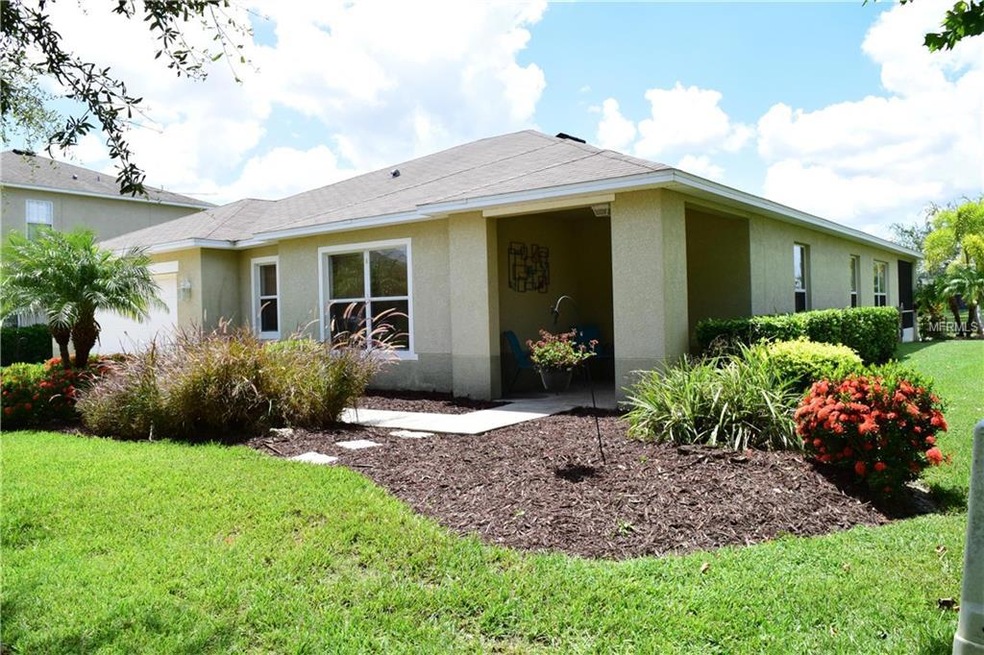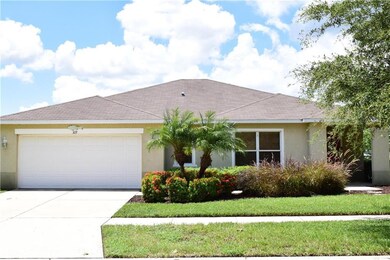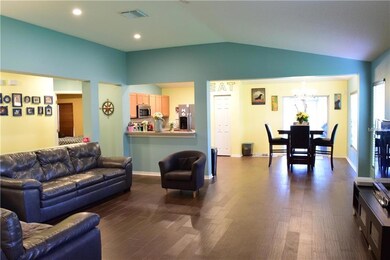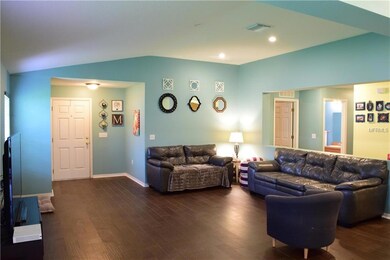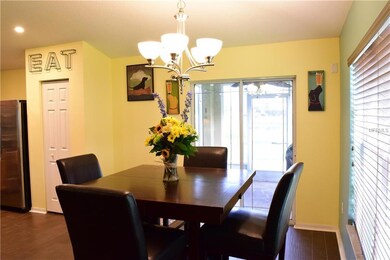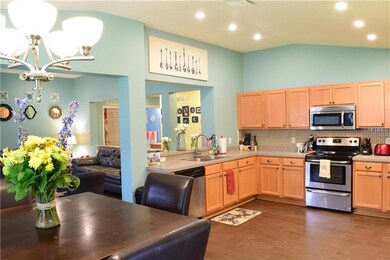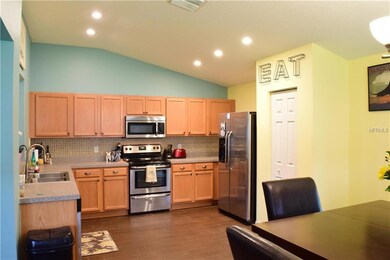
109 Slipper Key Rd Apollo Beach, FL 33572
Highlights
- In Ground Pool
- Open Floorplan
- Ranch Style House
- Pond View
- Deck
- Attic
About This Home
As of September 2017Looking for a modern home with an open concept, high ceilings and a great water view? This home has that and plenty more! The home has great curb appeal with mature landscaping and a large front porch. Once inside, you are greeted with a large living room space with high ceilings, wood plank like ceramic tile floors for beauty and durability, a lot of natural light plus recessed lighting. The living room is large and is open to the kitchen and dining room making this the central hub of the home. The dining room has plenty of space along with a great view of the back yard and pond. The kitchen is also large and has plenty of cabinets and counter space making this kitchen comfortable and easy to cook in. Additionally, the kitchen features wood cabinets, black and stainless steel appliances along with a tile mosaic back splash. The owners’ suite is a large room too and includes a tray ceiling, ceiling fan, huge walk-in closet and a private bath with garden tub and separate shower. The two secondary bedrooms are also large and offer plenty of privacy. The home has an interior laundry room with extra space for storage. Outside, you will notice from the screened lanai a manicured lawn and peaceful views of a pond. The lanai is large and has plenty of space for cozy outdoor furniture and a barbeque grill. If you are looking for a modern, energy efficient home that has space, an open floor plan and great views then call today. This home is priced to sell!
Last Agent to Sell the Property
EXIT BAYSHORE REALTY License #3109588 Listed on: 07/14/2017

Home Details
Home Type
- Single Family
Est. Annual Taxes
- $4,329
Year Built
- Built in 2008
Lot Details
- 7,920 Sq Ft Lot
- West Facing Home
- Mature Landscaping
- Irrigation
- Property is zoned PD
HOA Fees
- $9 Monthly HOA Fees
Parking
- 2 Car Attached Garage
- Garage Door Opener
Home Design
- Ranch Style House
- Slab Foundation
- Shingle Roof
- Block Exterior
- Stucco
Interior Spaces
- 1,823 Sq Ft Home
- Open Floorplan
- Tray Ceiling
- High Ceiling
- Ceiling Fan
- Blinds
- Entrance Foyer
- Family Room Off Kitchen
- Inside Utility
- Laundry in unit
- Pond Views
- Fire and Smoke Detector
- Attic
Kitchen
- Range
- Microwave
- Dishwasher
- Solid Wood Cabinet
- Disposal
Flooring
- Carpet
- Ceramic Tile
Bedrooms and Bathrooms
- 3 Bedrooms
- Split Bedroom Floorplan
- Walk-In Closet
- 2 Full Bathrooms
Pool
- In Ground Pool
- Gunite Pool
Outdoor Features
- Deck
- Covered patio or porch
Utilities
- Central Heating and Cooling System
- Electric Water Heater
- High Speed Internet
- Cable TV Available
Listing and Financial Details
- Visit Down Payment Resource Website
- Legal Lot and Block 2 / 18
- Assessor Parcel Number U-33-31-19-81P-000018-00002.0
- $1,942 per year additional tax assessments
Community Details
Overview
- Harbour Isles Ph 01 Subdivision
- The community has rules related to deed restrictions
Recreation
- Recreation Facilities
- Community Playground
- Community Pool
Ownership History
Purchase Details
Home Financials for this Owner
Home Financials are based on the most recent Mortgage that was taken out on this home.Purchase Details
Home Financials for this Owner
Home Financials are based on the most recent Mortgage that was taken out on this home.Purchase Details
Home Financials for this Owner
Home Financials are based on the most recent Mortgage that was taken out on this home.Similar Homes in the area
Home Values in the Area
Average Home Value in this Area
Purchase History
| Date | Type | Sale Price | Title Company |
|---|---|---|---|
| Warranty Deed | $218,500 | Integrity First Title Llc | |
| Warranty Deed | $158,000 | Hillsborough Title | |
| Special Warranty Deed | $151,600 | First American Title Ins Co |
Mortgage History
| Date | Status | Loan Amount | Loan Type |
|---|---|---|---|
| Open | $207,240 | FHA | |
| Closed | $214,541 | FHA | |
| Previous Owner | $155,138 | FHA | |
| Previous Owner | $156,601 | VA |
Property History
| Date | Event | Price | Change | Sq Ft Price |
|---|---|---|---|---|
| 08/17/2018 08/17/18 | Off Market | $218,500 | -- | -- |
| 09/15/2017 09/15/17 | Sold | $218,500 | -1.5% | $120 / Sq Ft |
| 08/10/2017 08/10/17 | Pending | -- | -- | -- |
| 07/13/2017 07/13/17 | For Sale | $221,900 | +40.4% | $122 / Sq Ft |
| 08/05/2014 08/05/14 | Off Market | $158,000 | -- | -- |
| 05/02/2014 05/02/14 | Sold | $158,000 | -1.9% | $87 / Sq Ft |
| 03/22/2013 03/22/13 | Pending | -- | -- | -- |
| 02/27/2013 02/27/13 | Price Changed | $161,000 | 0.0% | $88 / Sq Ft |
| 02/27/2013 02/27/13 | For Sale | $161,000 | +5.9% | $88 / Sq Ft |
| 12/26/2012 12/26/12 | Price Changed | $152,000 | +7.0% | $83 / Sq Ft |
| 11/25/2012 11/25/12 | Pending | -- | -- | -- |
| 08/12/2011 08/12/11 | For Sale | $142,000 | -- | $78 / Sq Ft |
Tax History Compared to Growth
Tax History
| Year | Tax Paid | Tax Assessment Tax Assessment Total Assessment is a certain percentage of the fair market value that is determined by local assessors to be the total taxable value of land and additions on the property. | Land | Improvement |
|---|---|---|---|---|
| 2024 | $6,254 | $211,481 | -- | -- |
| 2023 | $6,071 | $205,321 | $0 | $0 |
| 2022 | $5,775 | $199,341 | $0 | $0 |
| 2021 | $5,450 | $193,535 | $0 | $0 |
| 2020 | $5,292 | $190,863 | $0 | $0 |
| 2019 | $5,188 | $186,572 | $46,906 | $139,666 |
| 2018 | $5,219 | $187,735 | $0 | $0 |
| 2017 | $4,357 | $163,242 | $0 | $0 |
| 2016 | $4,329 | $137,379 | $0 | $0 |
| 2015 | $4,345 | $135,418 | $0 | $0 |
| 2014 | $5,370 | $136,734 | $0 | $0 |
| 2013 | -- | $123,091 | $0 | $0 |
Agents Affiliated with this Home
-
Gene Faircloth

Seller's Agent in 2017
Gene Faircloth
EXIT BAYSHORE REALTY
(813) 727-6904
47 Total Sales
-
Bernardo Piccolo, PA

Buyer's Agent in 2017
Bernardo Piccolo, PA
CHARLES RUTENBERG REALTY INC
(727) 463-7230
192 Total Sales
-
Diane Koehler

Seller's Agent in 2014
Diane Koehler
CARRILLO REALTY PA
(813) 545-0267
8 in this area
20 Total Sales
Map
Source: Stellar MLS
MLS Number: T2892711
APN: U-33-31-19-81P-000018-00002.0
- 5324 Moon Shell Dr
- 5220 Butterfly Shell Dr
- 5304 Sandy Shell Dr
- 5457 Sandy Shell Dr
- 5460 Sandy Shell Dr
- 410 Manns Harbor Dr
- 406 Manns Harbor Dr
- 404 Manns Harbor Dr
- 310 Manns Harbor Dr
- 308 Manns Harbor Dr
- 513 Manns Harbor Dr
- 228 Star Shell Dr
- 735 Sky Shade Dr
- 733 Sky Shade Dr
- 5225 Brighton Shore Dr
- 525 Manns Harbor Dr
- 527 Manns Harbor Dr
- 719 Sky Shade Dr
- 715 Sky Shade Dr
- 708 Sky Shade Dr
