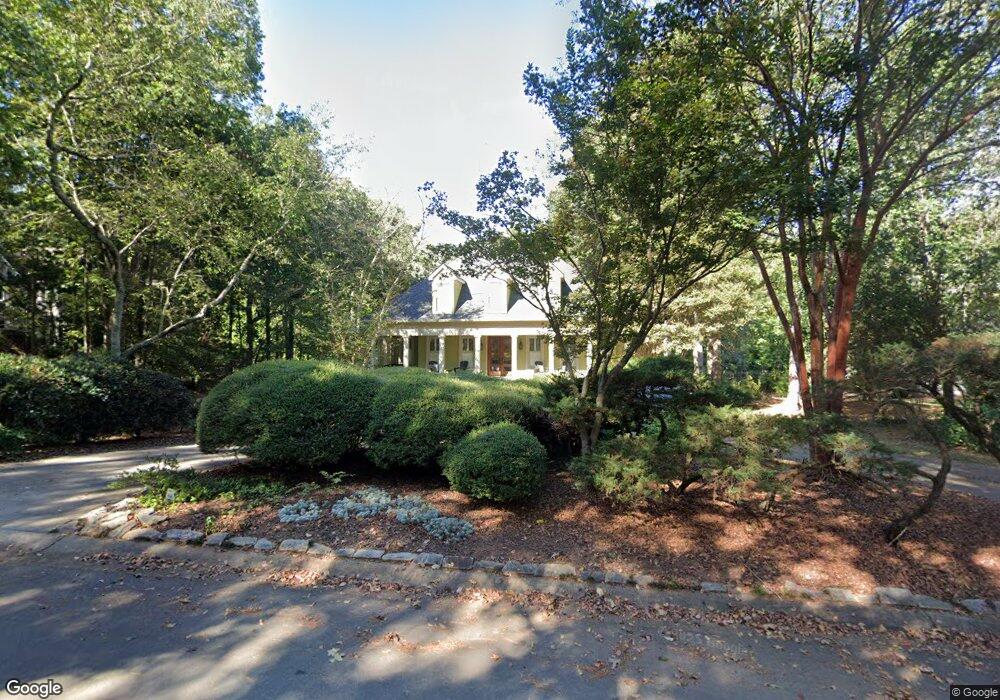109 Southern Trace Ct Peachtree City, GA 30269
Estimated Value: $989,000 - $1,239,000
6
Beds
5
Baths
5,067
Sq Ft
$212/Sq Ft
Est. Value
About This Home
This home is located at 109 Southern Trace Ct, Peachtree City, GA 30269 and is currently estimated at $1,074,021, approximately $211 per square foot. 109 Southern Trace Ct is a home located in Fayette County with nearby schools including Crabapple Lane Elementary School, Booth Middle School, and McIntosh High School.
Ownership History
Date
Name
Owned For
Owner Type
Purchase Details
Closed on
Sep 10, 2009
Sold by
Haas Gerald
Bought by
Desgain Brian J and Desgain Kathryn D
Current Estimated Value
Home Financials for this Owner
Home Financials are based on the most recent Mortgage that was taken out on this home.
Original Mortgage
$360,000
Outstanding Balance
$235,797
Interest Rate
5.22%
Mortgage Type
New Conventional
Estimated Equity
$838,224
Purchase Details
Closed on
Jul 28, 2005
Sold by
Haas Gerald
Bought by
Haas Gerald and Haas Anita
Home Financials for this Owner
Home Financials are based on the most recent Mortgage that was taken out on this home.
Original Mortgage
$490,500
Interest Rate
5.5%
Mortgage Type
New Conventional
Purchase Details
Closed on
Nov 22, 2002
Sold by
Ramshaw Linda S
Bought by
Ramshaw Linda S and Ramshaw Bruce J
Home Financials for this Owner
Home Financials are based on the most recent Mortgage that was taken out on this home.
Original Mortgage
$480,000
Interest Rate
5%
Mortgage Type
New Conventional
Purchase Details
Closed on
Oct 20, 2000
Sold by
Ramshaw Bruce
Bought by
Ramshaw Linda S
Home Financials for this Owner
Home Financials are based on the most recent Mortgage that was taken out on this home.
Original Mortgage
$151,000
Interest Rate
7.58%
Mortgage Type
Stand Alone Refi Refinance Of Original Loan
Purchase Details
Closed on
Nov 26, 1997
Sold by
Alpha Vi Inc
Bought by
Ramshaw Bruce J and Ramshaw Linda S
Home Financials for this Owner
Home Financials are based on the most recent Mortgage that was taken out on this home.
Original Mortgage
$421,050
Interest Rate
7.75%
Mortgage Type
New Conventional
Create a Home Valuation Report for This Property
The Home Valuation Report is an in-depth analysis detailing your home's value as well as a comparison with similar homes in the area
Home Values in the Area
Average Home Value in this Area
Purchase History
| Date | Buyer | Sale Price | Title Company |
|---|---|---|---|
| Desgain Brian J | $450,000 | -- | |
| Haas Gerald | -- | -- | |
| Haas Gerald | $545,000 | -- | |
| Ramshaw Linda S | -- | -- | |
| Ramshaw Linda S | -- | -- | |
| Ramshaw Bruce J | $443,200 | -- |
Source: Public Records
Mortgage History
| Date | Status | Borrower | Loan Amount |
|---|---|---|---|
| Open | Desgain Brian J | $360,000 | |
| Previous Owner | Haas Gerald | $490,500 | |
| Previous Owner | Ramshaw Linda S | $480,000 | |
| Previous Owner | Ramshaw Linda S | $151,000 | |
| Previous Owner | Ramshaw Bruce J | $421,050 |
Source: Public Records
Tax History Compared to Growth
Tax History
| Year | Tax Paid | Tax Assessment Tax Assessment Total Assessment is a certain percentage of the fair market value that is determined by local assessors to be the total taxable value of land and additions on the property. | Land | Improvement |
|---|---|---|---|---|
| 2024 | $8,843 | $348,920 | $47,500 | $301,420 |
| 2023 | $8,297 | $334,500 | $47,500 | $287,000 |
| 2022 | $8,473 | $317,340 | $47,500 | $269,840 |
| 2021 | $7,973 | $275,180 | $47,500 | $227,680 |
| 2020 | $8,031 | $260,620 | $47,500 | $213,120 |
| 2019 | $8,046 | $258,580 | $47,500 | $211,080 |
| 2018 | $7,777 | $246,060 | $47,500 | $198,560 |
| 2017 | $7,644 | $240,260 | $47,500 | $192,760 |
| 2016 | $7,193 | $218,020 | $47,500 | $170,520 |
| 2015 | $7,250 | $216,140 | $47,500 | $168,640 |
| 2014 | $6,896 | $202,180 | $47,500 | $154,680 |
| 2013 | -- | $199,860 | $0 | $0 |
Source: Public Records
Map
Nearby Homes
- 124 Middleton Dr
- 226 Collierstown Way
- 168 Maple Grove Terrace
- 235 Collierstown Way
- 164 Maple Grove Terrace
- 101 Parkway Dr
- 905 Lexington Village
- 330 N Peachtree Pkwy
- 115 Seymour Place
- 125 Seymour Place
- 606 Wingspread
- 221 N Cove Dr
- 103 Greensway
- 115 Stonington Dr
- 527 Hazelnut Dr
- 109 Peninsula Dr
- 1000 Blair Ln
- 930 Laurel Brooke Ave
- 940 Laurel Brooke Ave
- Level Three Plan at Laurel Brooke - The Enclave at Laurel Brooke
- 111 Southern Trace Ct Unit 11
- 111 Southern Trace Ct
- 107 Southern Trace Ct
- 108 Southern Trace Ct
- 0 Southern Trace Ct Unit 8077645
- 0 Southern Trace Ct Unit 7018302
- 0 Southern Trace Ct Unit 7119578
- 0 Southern Trace Ct
- 105 Southern Trace Ct
- 110 Southern Trace Ct
- 106 Southern Trace Ct Unit 4
- 106 Southern Trace Ct
- 113 Southern Trace Ct
- 112 Southern Trace Ct
- 238 Widener Way
- 241 Widener Way
- 240 Widener Way
- 221 Widener Way
- 215 Widener Way
- 225 Widener Way
