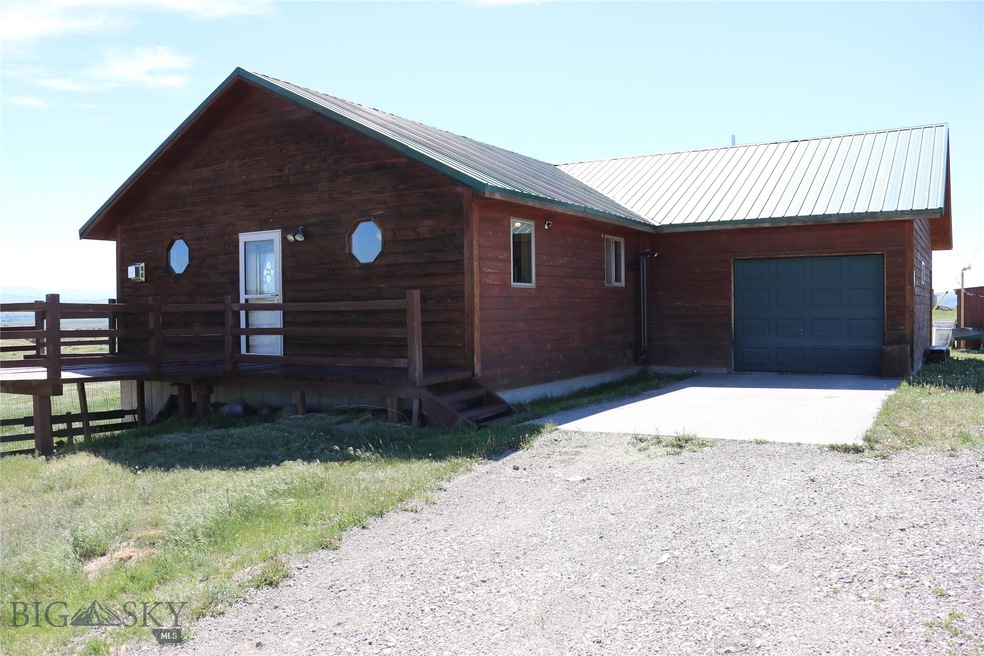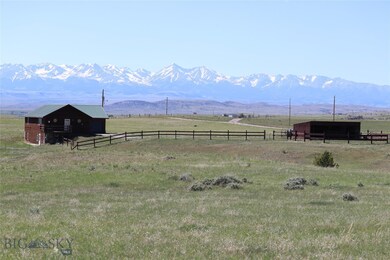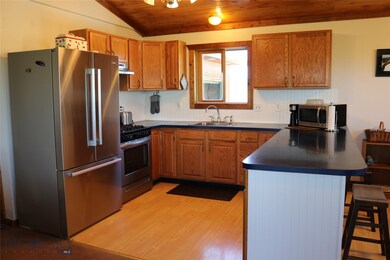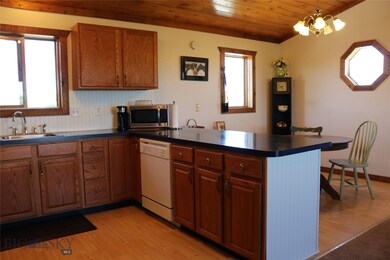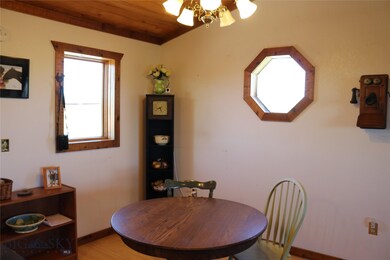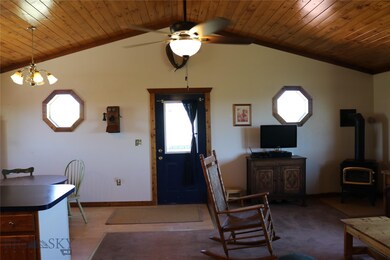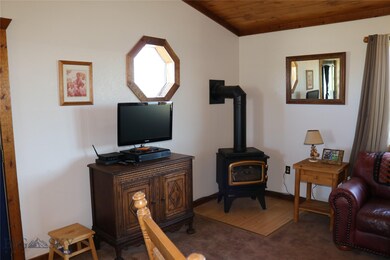
109 Spannering Rd Big Timber, MT 59011
Highlights
- Mountain View
- Deck
- Wood Flooring
- Big Timber Junior High School Rated A-
- Vaulted Ceiling
- No HOA
About This Home
As of June 2022This property has expansive views of the Beartooth/Absaroka Mountains and the Crazy Mountains as well as the Yellowstone River valley! The home was built in 1998 and has 3 Bedrooms, 2 1/2 baths and 2398 Sq.Ft. on 2 levels.
The main floor living area has wood covered vaulted ceilings and views from every window. The large deck is a nice private space to enjoy the views and for gathering outside. An oversized one car garage opens into the home with a mud room including a laundry sink and good storage. The 20 acres is perimeter fenced and ready for your horses or 4-H animals with a 3 sided loafing shed with water and a corral.
Home Details
Home Type
- Single Family
Est. Annual Taxes
- $1,470
Year Built
- Built in 1998
Lot Details
- 20.12 Acre Lot
- Perimeter Fence
Parking
- 1 Car Attached Garage
- Garage Door Opener
Property Views
- Mountain
- Valley
Home Design
- Metal Roof
- Cedar
Interior Spaces
- 2,392 Sq Ft Home
- 1-Story Property
- Vaulted Ceiling
- Fire and Smoke Detector
Kitchen
- Stove
- Range
- Dishwasher
Flooring
- Wood
- Partially Carpeted
Bedrooms and Bathrooms
- 3 Bedrooms
- Walk-In Closet
Laundry
- Dryer
- Washer
Finished Basement
- Walk-Out Basement
- Basement Fills Entire Space Under The House
- Bedroom in Basement
- Finished Basement Bathroom
- Laundry in Basement
Outdoor Features
- Deck
- Shed
Farming
- Loafing Shed
Utilities
- No Cooling
- Forced Air Heating System
- Heating System Uses Propane
- Well
- Septic Tank
- Phone Available
Community Details
- No Home Owners Association
Listing and Financial Details
- Assessor Parcel Number 0001A07600
Ownership History
Purchase Details
Home Financials for this Owner
Home Financials are based on the most recent Mortgage that was taken out on this home.Purchase Details
Home Financials for this Owner
Home Financials are based on the most recent Mortgage that was taken out on this home.Similar Homes in Big Timber, MT
Home Values in the Area
Average Home Value in this Area
Purchase History
| Date | Type | Sale Price | Title Company |
|---|---|---|---|
| Warranty Deed | -- | Sweet Grass Title | |
| Warranty Deed | -- | None Available |
Mortgage History
| Date | Status | Loan Amount | Loan Type |
|---|---|---|---|
| Open | $259,900 | New Conventional | |
| Previous Owner | $245,000 | Stand Alone Refi Refinance Of Original Loan |
Property History
| Date | Event | Price | Change | Sq Ft Price |
|---|---|---|---|---|
| 06/02/2022 06/02/22 | Sold | -- | -- | -- |
| 05/02/2022 05/02/22 | Pending | -- | -- | -- |
| 04/24/2022 04/24/22 | For Sale | $629,000 | +27.1% | $263 / Sq Ft |
| 07/16/2021 07/16/21 | Sold | -- | -- | -- |
| 06/16/2021 06/16/21 | Pending | -- | -- | -- |
| 06/04/2021 06/04/21 | For Sale | $495,000 | -- | $207 / Sq Ft |
Tax History Compared to Growth
Tax History
| Year | Tax Paid | Tax Assessment Tax Assessment Total Assessment is a certain percentage of the fair market value that is determined by local assessors to be the total taxable value of land and additions on the property. | Land | Improvement |
|---|---|---|---|---|
| 2024 | $1,890 | $320,083 | $0 | $0 |
| 2023 | $1,783 | $320,083 | $0 | $0 |
| 2022 | $1,413 | $219,448 | $0 | $0 |
| 2021 | $1,360 | $219,448 | $0 | $0 |
| 2020 | $1,469 | $221,295 | $0 | $0 |
| 2019 | $1,481 | $221,295 | $0 | $0 |
| 2018 | $1,528 | $222,560 | $0 | $0 |
| 2017 | $1,574 | $222,560 | $0 | $0 |
| 2016 | $1,208 | $168,621 | $0 | $0 |
| 2015 | $1,162 | $168,621 | $0 | $0 |
| 2014 | $1,087 | $84,180 | $0 | $0 |
Agents Affiliated with this Home
-

Seller's Agent in 2022
Mike Sedgwick
Hayden Outdoors Real Estate
(406) 932-6892
100 Total Sales
-

Seller Co-Listing Agent in 2022
Christy Holton
Hayden Outdoors Real Estate
(406) 930-2612
12 Total Sales
-
N
Buyer's Agent in 2022
Non Member
Non-Member Office
-
M
Seller's Agent in 2021
Mary Lair
JH Real Estate
(406) 932-5000
41 Total Sales
-

Buyer's Agent in 2021
Anne Kreder
Engel & Volkers - Bozeman
(406) 595-3363
47 Total Sales
Map
Source: Big Sky Country MLS
MLS Number: 359386
APN: 40-1021-10-4-03-01-0000
