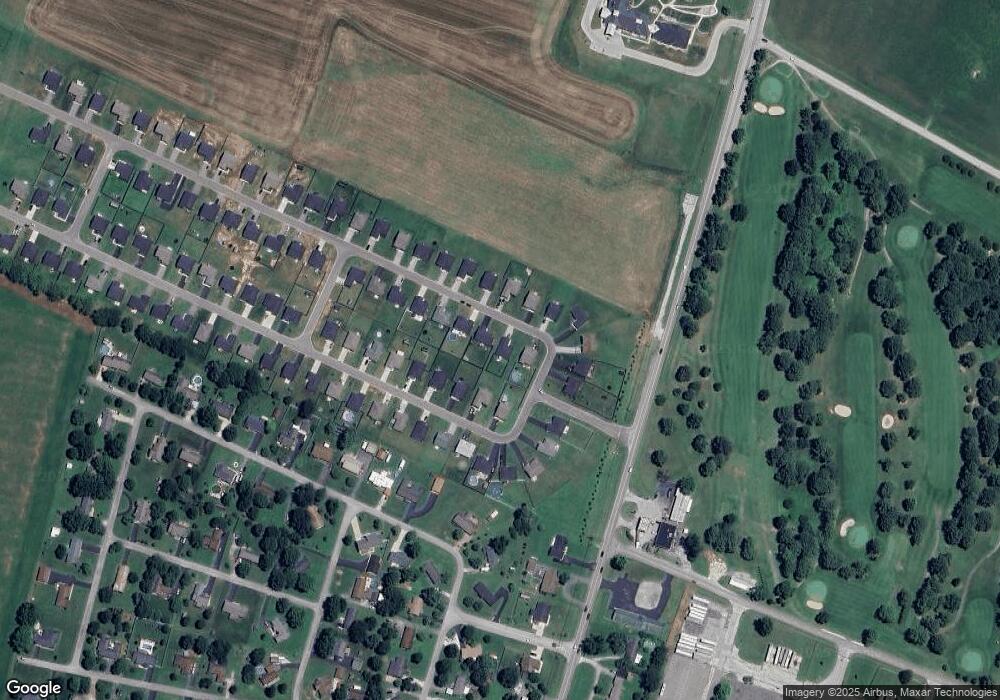
109 St George Way Franklin, KY 42134
Highlights
- Traditional Architecture
- Secondary bathroom tub or shower combo
- 2 Car Attached Garage
- Main Floor Primary Bedroom
- Thermal Windows
- Walk-In Closet
About This Home
As of September 2022This 4 bedroom 2 full bathroom traditional home is like new & move in ready! Enjoy the open floor plan W/ vaulted ceilings. It features a 2 car attached garage and a fully fenced backyard perfect for kids and pets. This home is located near downtown Franklin, access to I-65 and Bowling Green. Home is located within the USDA loan eligibility area for 0% down. Call today for your private showing!
Last Agent to Sell the Property
Crye-Leike Executive Realty License #223557 Listed on: 07/25/2022

Home Details
Home Type
- Single Family
Est. Annual Taxes
- $2,344
Year Built
- Built in 2019
Lot Details
- 0.25 Acre Lot
- Back Yard Fenced
- Landscaped
Parking
- 2 Car Attached Garage
- Driveway Level
Home Design
- Traditional Architecture
- Slab Foundation
- Dimensional Roof
- Shingle Roof
- Vinyl Construction Material
Interior Spaces
- 1,577 Sq Ft Home
- Thermal Windows
- Blinds
- Combination Kitchen and Dining Room
- Fire and Smoke Detector
Kitchen
- Oven or Range
- Microwave
- Dishwasher
Flooring
- Carpet
- Laminate
Bedrooms and Bathrooms
- 4 Bedrooms
- Primary Bedroom on Main
- Walk-In Closet
- 2 Full Bathrooms
- Secondary bathroom tub or shower combo
- Bathtub
Outdoor Features
- Exterior Lighting
Schools
- Franklin Simpson Elementary And Middle School
- Franklin Simpson High School
Utilities
- Central Heating
- Heat Pump System
Community Details
- Windsor Park Subdivision
Listing and Financial Details
- Assessor Parcel Number Unknown
Ownership History
Purchase Details
Home Financials for this Owner
Home Financials are based on the most recent Mortgage that was taken out on this home.Purchase Details
Home Financials for this Owner
Home Financials are based on the most recent Mortgage that was taken out on this home.Similar Homes in Franklin, KY
Home Values in the Area
Average Home Value in this Area
Purchase History
| Date | Type | Sale Price | Title Company |
|---|---|---|---|
| Deed | $264,900 | -- | |
| Deed | $175,000 | None Available |
Mortgage History
| Date | Status | Loan Amount | Loan Type |
|---|---|---|---|
| Open | $267,575 | New Conventional | |
| Previous Owner | $176,767 | New Conventional |
Property History
| Date | Event | Price | Change | Sq Ft Price |
|---|---|---|---|---|
| 06/11/2025 06/11/25 | For Sale | $268,000 | +1.2% | $170 / Sq Ft |
| 09/02/2022 09/02/22 | Sold | $264,900 | 0.0% | $168 / Sq Ft |
| 07/28/2022 07/28/22 | Pending | -- | -- | -- |
| 07/25/2022 07/25/22 | For Sale | $264,900 | +51.4% | $168 / Sq Ft |
| 11/18/2019 11/18/19 | Sold | $175,000 | 0.0% | $111 / Sq Ft |
| 09/04/2019 09/04/19 | Off Market | $175,000 | -- | -- |
| 07/11/2019 07/11/19 | For Sale | $172,900 | -- | $110 / Sq Ft |
Tax History Compared to Growth
Tax History
| Year | Tax Paid | Tax Assessment Tax Assessment Total Assessment is a certain percentage of the fair market value that is determined by local assessors to be the total taxable value of land and additions on the property. | Land | Improvement |
|---|---|---|---|---|
| 2024 | $2,344 | $264,900 | $0 | $0 |
| 2023 | $2,466 | $264,900 | $0 | $0 |
| 2022 | $1,531 | $175,000 | $0 | $0 |
| 2021 | $1,519 | $175,000 | $0 | $0 |
| 2020 | $1,534 | $175,000 | $0 | $0 |
| 2019 | $285 | $31,900 | $0 | $0 |
Agents Affiliated with this Home
-
Tony Huynh

Seller's Agent in 2025
Tony Huynh
Keller Williams First Choice Realty
(270) 535-1890
614 Total Sales
-
Michelle Hansen
M
Seller Co-Listing Agent in 2025
Michelle Hansen
Keller Williams First Choice Realty
(270) 605-5560
13 Total Sales
-
Kelsey Murray

Seller's Agent in 2022
Kelsey Murray
Crye-Leike
(270) 850-8040
53 Total Sales
-
Nick Gunn
N
Seller's Agent in 2019
Nick Gunn
Premier Properties of South Central KY
(270) 252-6614
34 Total Sales
-
Jack Wade

Buyer's Agent in 2019
Jack Wade
CB/The Advantage Realtor Group
(270) 586-0912
175 Total Sales
Map
Source: Real Estate Information Services (REALTOR® Association of Southern Kentucky)
MLS Number: RA20223431
APN: 034-32-00-034.00
- 146 Victoria Way
- 201 St George Way
- 157 Victoria Way
- 202 Victoria Way
- 204 Victoria Way
- 0 Victoria Way Unit RTC2889436
- 0 Victoria Way Unit RTC2889432
- 0 Victoria Way Unit Lot 128 RA20252808
- 0 Victoria Way Unit Lot 129 RA20252811
- 0 Victoria Way Unit Lot 127 RA20252807
- 206 Victoria Way
- 249 S Fairway Rd
- 213 Victoria Way
- 208 Palmer Ln
- 506 Victoria Way
- 500 Victoria Way
- 502 Victoria Way
- 504 Victoria Way
- 602 Victoria Way
- 604 Victoria Way
