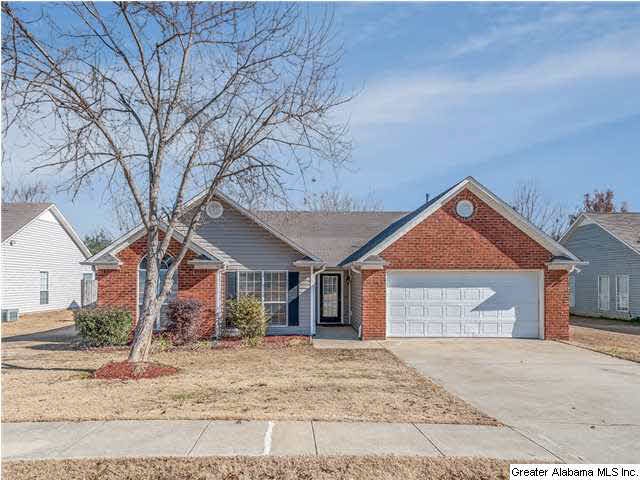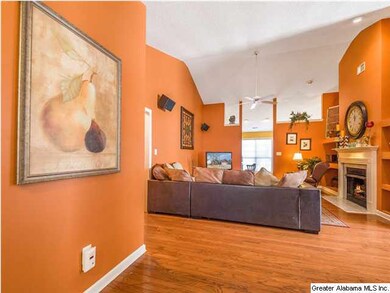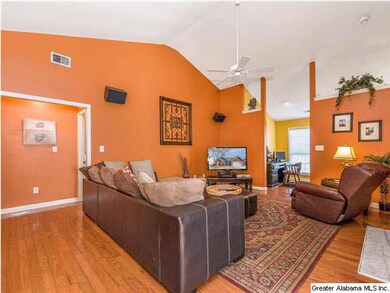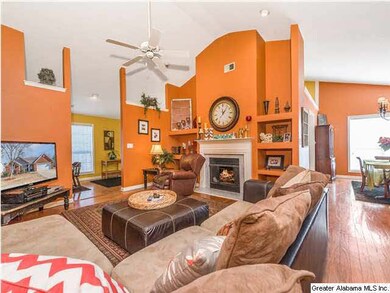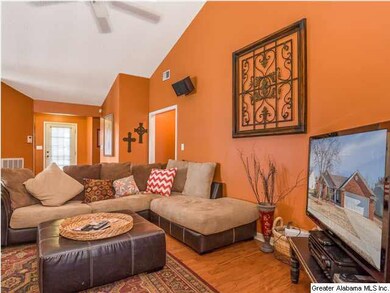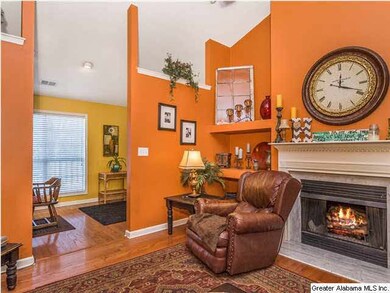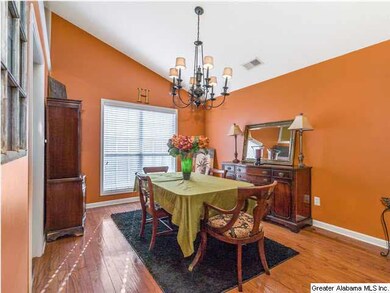
109 Summer Hill Dr Alabaster, AL 35007
Estimated Value: $285,000 - $305,867
Highlights
- In Ground Pool
- Clubhouse
- Wood Flooring
- Thompson Intermediate School Rated A-
- Cathedral Ceiling
- Attic
About This Home
As of February 2015This spacious 4 bedroom 2 bath home is move in Ready! It is located in an established neighborhood that is centrally located in Alabaster within walking distance of Thompson High School! There is hardwood flooring throughout except in the bedrooms and bathrooms! The house is located on a cul-de-sac so your kids will have plenty of room to ride their bikes! Lots of space with large rooms! Park your car in the two car garage or on the driveway. Call Today!
Last Agent to Sell the Property
Scotty Vines
Keller Williams Metro South License #000099951 Listed on: 12/15/2014
Home Details
Home Type
- Single Family
Est. Annual Taxes
- $1,429
Year Built
- 1999
Lot Details
- Cul-De-Sac
- Fenced Yard
- Interior Lot
- Irregular Lot
- Few Trees
HOA Fees
- $13 Monthly HOA Fees
Parking
- 2 Car Attached Garage
- Garage on Main Level
- Front Facing Garage
- Driveway
Home Design
- Brick Exterior Construction
- Slab Foundation
- Vinyl Siding
Interior Spaces
- 2,133 Sq Ft Home
- 1-Story Property
- Cathedral Ceiling
- Ceiling Fan
- Marble Fireplace
- Gas Fireplace
- Double Pane Windows
- Great Room with Fireplace
- Dining Room
- Home Office
- Screened Porch
- Pull Down Stairs to Attic
Kitchen
- Gas Cooktop
- Stove
- Built-In Microwave
- Dishwasher
- Solid Surface Countertops
Flooring
- Wood
- Carpet
Bedrooms and Bathrooms
- 4 Bedrooms
- 2 Full Bathrooms
- Bathtub and Shower Combination in Primary Bathroom
- Garden Bath
- Linen Closet In Bathroom
Laundry
- Laundry Room
- Laundry on main level
- Washer and Electric Dryer Hookup
Pool
- In Ground Pool
- Pool is Self Cleaning
Outdoor Features
- Patio
Utilities
- Forced Air Heating and Cooling System
- Heat Pump System
- Underground Utilities
- Gas Water Heater
Listing and Financial Details
- Assessor Parcel Number 23-2-10-1-001-001.096
Community Details
Overview
- Association fees include management fee
Amenities
- Clubhouse
Recreation
- Community Playground
- Community Pool
Ownership History
Purchase Details
Home Financials for this Owner
Home Financials are based on the most recent Mortgage that was taken out on this home.Purchase Details
Home Financials for this Owner
Home Financials are based on the most recent Mortgage that was taken out on this home.Purchase Details
Home Financials for this Owner
Home Financials are based on the most recent Mortgage that was taken out on this home.Purchase Details
Home Financials for this Owner
Home Financials are based on the most recent Mortgage that was taken out on this home.Similar Homes in the area
Home Values in the Area
Average Home Value in this Area
Purchase History
| Date | Buyer | Sale Price | Title Company |
|---|---|---|---|
| Ryan Robin J L | $151,000 | None Available | |
| Hall Thomas P | -- | Transcontinental Title Co | |
| Creed Paul S | $151,900 | -- | |
| Kostopulos Ted | $141,569 | -- |
Mortgage History
| Date | Status | Borrower | Loan Amount |
|---|---|---|---|
| Open | Lucas Robin J | $100,000 | |
| Closed | Lucas Robin C | $151,200 | |
| Closed | Ryan Robin J L | $143,450 | |
| Previous Owner | Hall Thomas P | $156,310 | |
| Previous Owner | Creed Paul S | $136,700 | |
| Previous Owner | Kostopulos Ted | $15,000 | |
| Previous Owner | Kostopulos Ted | $120,000 | |
| Previous Owner | Kostopulos Kathryn | $142,709 | |
| Previous Owner | Kostopulos Ted | $39,000 | |
| Previous Owner | Kostopulos Ted | $105,944 | |
| Previous Owner | Doyal Construction Company Inc | $97,500 |
Property History
| Date | Event | Price | Change | Sq Ft Price |
|---|---|---|---|---|
| 02/27/2015 02/27/15 | Sold | $151,000 | -3.8% | $71 / Sq Ft |
| 01/31/2015 01/31/15 | Pending | -- | -- | -- |
| 12/15/2014 12/15/14 | For Sale | $156,900 | -- | $74 / Sq Ft |
Tax History Compared to Growth
Tax History
| Year | Tax Paid | Tax Assessment Tax Assessment Total Assessment is a certain percentage of the fair market value that is determined by local assessors to be the total taxable value of land and additions on the property. | Land | Improvement |
|---|---|---|---|---|
| 2024 | $1,429 | $26,460 | $0 | $0 |
| 2023 | $1,431 | $26,640 | $0 | $0 |
| 2022 | $1,247 | $23,860 | $0 | $0 |
| 2021 | $1,107 | $21,260 | $0 | $0 |
| 2020 | $1,036 | $19,940 | $0 | $0 |
| 2019 | $1,024 | $19,720 | $0 | $0 |
| 2017 | $894 | $17,320 | $0 | $0 |
| 2015 | $829 | $16,120 | $0 | $0 |
| 2014 | $822 | $15,980 | $0 | $0 |
Agents Affiliated with this Home
-

Seller's Agent in 2015
Scotty Vines
Keller Williams Metro South
-
Sonia Coleman

Buyer's Agent in 2015
Sonia Coleman
Avast Realty- Birmingham
(205) 567-6556
6 in this area
37 Total Sales
Map
Source: Greater Alabama MLS
MLS Number: 616780
APN: 23-2-10-1-001-001-096
- 112 Summer Crest
- 165 Ashford Ln
- 146 Pebble Ln
- 1545 Applegate Ln
- 1114 Thompson Rd
- 1059 Thompson Rd
- 134 Pebble Ln
- 1150 Caribbean Cir
- 104 Camden Cir
- 945 5th St SW
- 117 Berryhill Ln
- 121 Sterling Gate Dr
- 612 9th Ct SW
- 1520 Tropical Cir
- 121 Park Place Way
- 316 Sterling Manor Cir Unit 15
- 506 12th St SW
- 1621 Caribbean Cir
- 112 Park Place Cir
- 0 SW 6th Ave Unit 1
- 109 Summer Hill Dr
- 105 Summer Hill Dr
- 113 Summer Hill Dr
- 117 Summer Hill Dr
- 101 Summer Hill Dr
- 69 Winterhaven Dr
- 73 Winterhaven Dr
- 112 Summer Hill Dr
- 108 Summer Hill Dr
- 65 Winterhaven Dr
- 116 Summer Hill Dr
- 121 Summer Hill Dr
- 200 Summer Hill Dr
- 61 Winterhaven Dr
- 77 Winterhaven Dr
- 120 Summer Hill Dr
- 81 Winterhaven Dr
- 204 Summer Hill Dr
- 204 Summer Hill Dr
- 57 Winterhaven Dr
