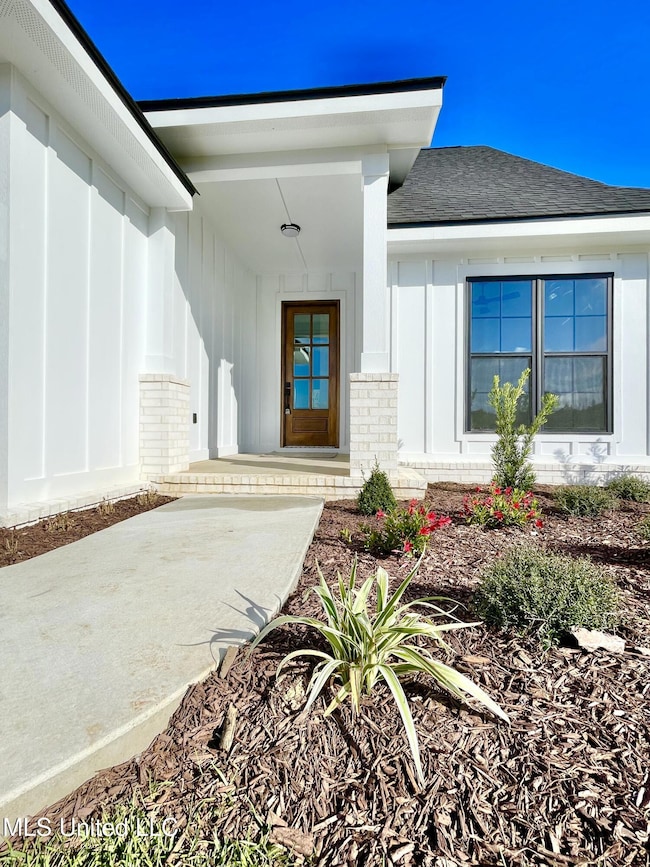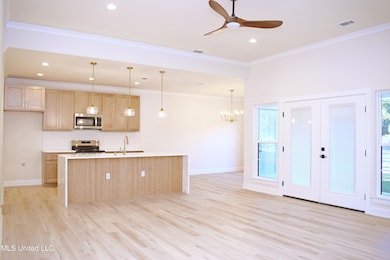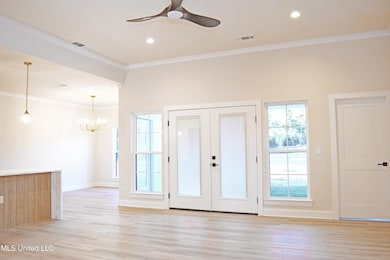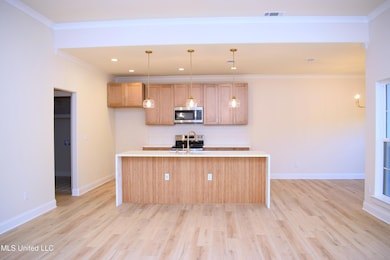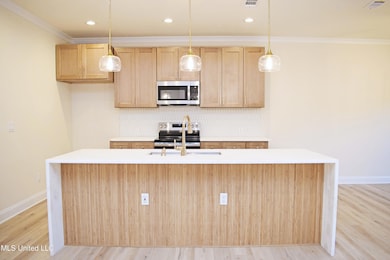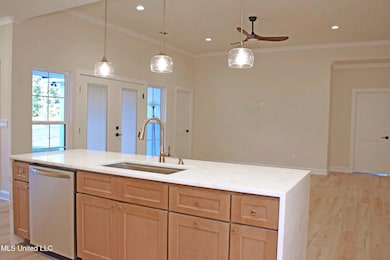109 Tacoma Dr Lucedale, MS 39452
Estimated payment $2,068/month
Highlights
- New Construction
- Vaulted Ceiling
- Farmhouse Style Home
- Open Floorplan
- Marble Countertops
- No HOA
About This Home
This new construction, custom-built home sits on just over half an acre and offers everything you could want in your forever home! From the moment you enter, you'll be greeted by high ceilings, elegant finishes and an open-concept layout perfect for both everyday living and entertaining. With 4 bedrooms and 3 full bathrooms, it is sure to have a space for everyone. The first level has beautiful lighting and luxury vinyl flooring throughout. The kitchen features a luxurious waterfall edge island with a marble surface extending to the floor which showcases the area while allowing ample room for seating. Large windows in the living and dining rooms give a nice view of the back porch and yard. The laundry room has built in shelving for pantry items and a contemporary tile floor. The primary suite has a trey ceiling, offers a private entry to the back porch and a large bathroom with a modern vanity, tiled shower and a separate water closet. Additional bedrooms are thoughtfully placed for a flowing floorplan. The second level gives you a third full bathroom and walk-in closet allowing this space to be used as a bonus space, office or a fourth bedroom. The back covered porch can be accessed from the living room, dining area and also the master bedroom. Enjoy the convenience of a double garage, wide paved drive, lovely landscaping around the home and the attention to detail only a custom build will offer. Located in a desirable, up and coming subdivision just outside of town, this home offers a good balance of luxury and functionality for your family.
Listing Agent
Better Homes & Gardens RE Traditions License #S50782 Listed on: 11/13/2025

Home Details
Home Type
- Single Family
Year Built
- Built in 2025 | New Construction
Lot Details
- 0.53 Acre Lot
- Open Lot
Parking
- 2 Car Attached Garage
- Front Facing Garage
- Garage Door Opener
- Driveway
Home Design
- Farmhouse Style Home
- Brick Exterior Construction
- Slab Foundation
- Architectural Shingle Roof
- HardiePlank Type
Interior Spaces
- 1,900 Sq Ft Home
- 1.5-Story Property
- Open Floorplan
- Built-In Features
- Tray Ceiling
- Vaulted Ceiling
- Ceiling Fan
- Insulated Windows
- Luxury Vinyl Tile Flooring
- Laundry Room
Kitchen
- Free-Standing Electric Range
- Microwave
- Kitchen Island
- Marble Countertops
Bedrooms and Bathrooms
- 4 Bedrooms
- Walk-In Closet
- 3 Full Bathrooms
- Double Vanity
- Walk-in Shower
Outdoor Features
- Exterior Lighting
- Rear Porch
Utilities
- Central Heating and Cooling System
- Electric Water Heater
- Septic Tank
- High Speed Internet
Community Details
- No Home Owners Association
- The Hills Subdivision
Listing and Financial Details
- Assessor Parcel Number Unassigned
Map
Home Values in the Area
Average Home Value in this Area
Property History
| Date | Event | Price | List to Sale | Price per Sq Ft |
|---|---|---|---|---|
| 11/13/2025 11/13/25 | For Sale | $329,900 | -- | $174 / Sq Ft |
Source: MLS United
MLS Number: 4131414
- 35 Acres Richard Reeves Rd
- The Aria Plan at Kings Crossing
- The Aldridge Plan at Kings Crossing
- The Freeport Plan at Kings Crossing
- 34 Monarch Dr
- 59 Monarch Dr
- 77 Monarch Dr
- 94 Kings Crossing Dr
- 29 Monarch Dr
- 48 Crown Dr
- 50 Monarch Dr
- 29 Crown Dr
- 45 Monarch Dr
- 116 Finch Rd
- 123 Sinclair St
- 2+/-Ac Finch Rd
- 45 Sinclair St
- 105 Pecan Dr
- 142 S Pine St
- 0 1 Ac Old Hwy 63 S Parcel 3
- 25 Robbie St
- 388 Oak St
- 130 Hartley Dr
- 136 Holt Rd
- 185 Luther Davis Rd
- 26205 Polktown Rd
- 205 Dobbins Ave Unit 1
- 632 Capital Ave Unit 3
- 6909 Hurley Wade Rd
- 9472 Fox Ct W
- 11290 Tanner Williams Rd Unit C
- 11290 Tanner Williams Rd Unit F
- 2140 Hickory Valley Ct
- 4310 Red Creek Rd
- 3700 Schillinger Rd N
- 9070 Tanner Williams Rd
- 10201 Browning Place Ct
- 19435 Gaston St
- 19474 Magnolia St
- 2986 Newman Rd

