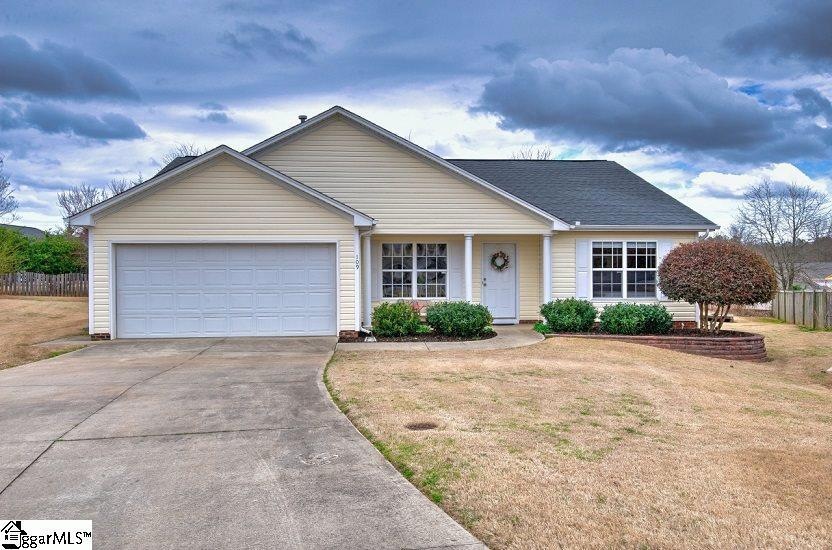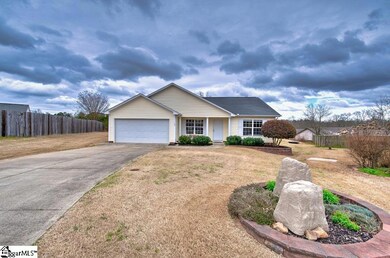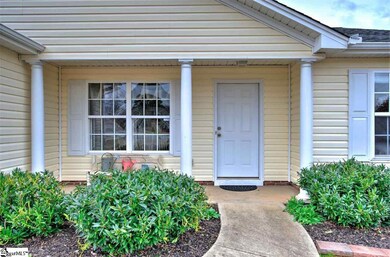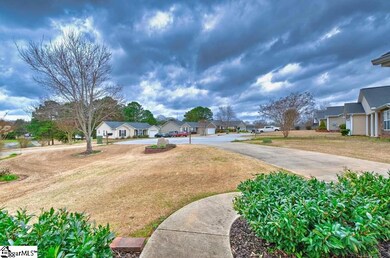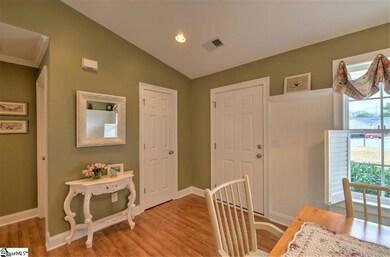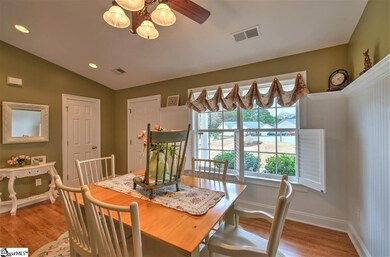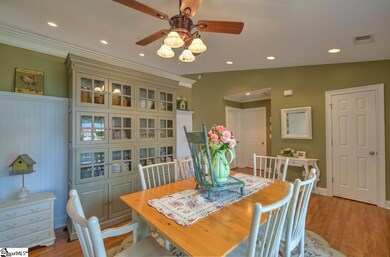
109 Tarpon Ct Fountain Inn, SC 29644
Estimated Value: $278,000 - $312,541
Highlights
- Open Floorplan
- Ranch Style House
- Great Room
- Fountain Inn Elementary School Rated A-
- Cathedral Ceiling
- Home Office
About This Home
As of April 2020This one owner home was built with much thought and many upgrades that only a custom, higher end home would have. You'll want to consider this home instead of spending tons more due to the upgrades and custom features this home offers. You'll love the open and bright feel that all the windows and high ceilings create in this split 4 bdrm floorplan. Current owners are meticulous and this home looks like a new construction build. A cabinet maker by trade, the owner built all custom cabinetry throughout, to include beautiful kitchen and bathroom cabinets, greatroom built-ins, and office cabinetry. Lots of additional woodwork throughout, beautiful flooring, custom window shutters in dining and blinds on all other windows, brand new stainless appliance package in kitchen, washer/dryer remains, custom built outdoor shed to match home (the perfect She-Shed), beautiful front and back yards, wash tub and yard entry door in 2 car garage, nice size laundry room with additional custom cabinetry, and all this located on a nice, private, cul-de-sac lot. Current owners use bedroom #4 as a sewing room/exercise room but could also be used as an office, play room, room for home schooling, etc. Garrett Springs is located in the much desired city of Fountain Inn, SC. You'll love strolling through the downtown area, shopping, and having a nice meal at your choice of restaurants. 109 Tarpon Ct. is convenient to 385, Fairview Road shopping, and other fun places in the upstate! Don't miss out on this unique property! Call for your private showing!
Last Agent to Sell the Property
RE/MAX Moves Fountain Inn License #63936 Listed on: 03/12/2020

Home Details
Home Type
- Single Family
Est. Annual Taxes
- $2,780
Year Built
- 2007
Lot Details
- 0.26 Acre Lot
- Lot Dimensions are 34x107x102x88x119
- Cul-De-Sac
- Level Lot
HOA Fees
- $18 Monthly HOA Fees
Home Design
- Ranch Style House
- Traditional Architecture
- Slab Foundation
- Architectural Shingle Roof
- Vinyl Siding
Interior Spaces
- 1,720 Sq Ft Home
- 1,600-1,799 Sq Ft Home
- Open Floorplan
- Smooth Ceilings
- Cathedral Ceiling
- Ceiling Fan
- Window Treatments
- Great Room
- Dining Room
- Home Office
- Fire and Smoke Detector
Kitchen
- Electric Oven
- Self-Cleaning Oven
- Free-Standing Electric Range
- Built-In Microwave
- Dishwasher
- Disposal
Flooring
- Carpet
- Ceramic Tile
Bedrooms and Bathrooms
- 4 Main Level Bedrooms
- Walk-In Closet
- 2 Full Bathrooms
- Shower Only
Laundry
- Laundry Room
- Laundry on main level
- Dryer
- Washer
Attic
- Storage In Attic
- Pull Down Stairs to Attic
Parking
- 2 Car Attached Garage
- Garage Door Opener
Outdoor Features
- Patio
- Outbuilding
- Front Porch
Utilities
- Central Air
- Heating System Uses Natural Gas
- Underground Utilities
- Gas Water Heater
- Cable TV Available
Community Details
- Cedar Management Group/706 644 8808 HOA
- Garrett Springs Subdivision
- Mandatory home owners association
Listing and Financial Details
- Tax Lot 40
Ownership History
Purchase Details
Purchase Details
Home Financials for this Owner
Home Financials are based on the most recent Mortgage that was taken out on this home.Purchase Details
Purchase Details
Similar Homes in Fountain Inn, SC
Home Values in the Area
Average Home Value in this Area
Purchase History
| Date | Buyer | Sale Price | Title Company |
|---|---|---|---|
| Peerman Anna | $290,000 | -- | |
| Chappell Justin Dallas | $201,000 | None Available | |
| Shaver Barry L | $136,919 | None Available | |
| Distinctive Homes Inc | $39,000 | None Available |
Mortgage History
| Date | Status | Borrower | Loan Amount |
|---|---|---|---|
| Previous Owner | Chappell Justin Dallas | $190,950 |
Property History
| Date | Event | Price | Change | Sq Ft Price |
|---|---|---|---|---|
| 04/24/2020 04/24/20 | Sold | $201,000 | +1.5% | $126 / Sq Ft |
| 03/12/2020 03/12/20 | For Sale | $198,000 | -- | $124 / Sq Ft |
Tax History Compared to Growth
Tax History
| Year | Tax Paid | Tax Assessment Tax Assessment Total Assessment is a certain percentage of the fair market value that is determined by local assessors to be the total taxable value of land and additions on the property. | Land | Improvement |
|---|---|---|---|---|
| 2024 | $2,338 | $11,410 | $1,200 | $10,210 |
| 2023 | $2,338 | $11,410 | $1,200 | $10,210 |
| 2022 | $1,666 | $8,030 | $1,200 | $6,830 |
| 2021 | $1,654 | $8,030 | $1,200 | $6,830 |
| 2020 | $1,170 | $4,970 | $720 | $4,250 |
| 2019 | $2,780 | $7,450 | $1,080 | $6,370 |
| 2018 | $2,733 | $7,450 | $1,080 | $6,370 |
| 2017 | $2,565 | $7,450 | $1,080 | $6,370 |
| 2016 | $2,498 | $124,210 | $18,000 | $106,210 |
| 2015 | $2,498 | $124,210 | $18,000 | $106,210 |
| 2014 | $2,815 | $143,400 | $18,500 | $124,900 |
Agents Affiliated with this Home
-
Pamela Patterson

Seller's Agent in 2020
Pamela Patterson
RE/MAX
(864) 350-8754
3 in this area
43 Total Sales
-
Deanna Arce

Buyer's Agent in 2020
Deanna Arce
Nest Realty
(864) 593-5070
6 in this area
137 Total Sales
Map
Source: Greater Greenville Association of REALTORS®
MLS Number: 1413868
APN: 0556.09-01-043.00
- 2010 Small Meadows Ct
- 1105 Autumn Leaf Ln
- 1702 Morning Meadow Dr
- 106 Catterick Way
- 401 Walnut Crest Ct
- 300 Walnut Crest Ct
- 3 Wenck Cir
- 949 Jones Mill Rd
- 108 Tifton Ct
- 314 Catterick Way
- 105 Queensland Ct
- 106 Belmont Dr
- 115 Trailwood Dr
- 101 Trailwood Dr
- 29 Trailwood Dr
- 513 Scarlet Oak Dr
- 708 Sugar Maple Ct
- 300 Woodvale Ave
- 416 Scarlet Oak Dr
- 600 Gulliver St
