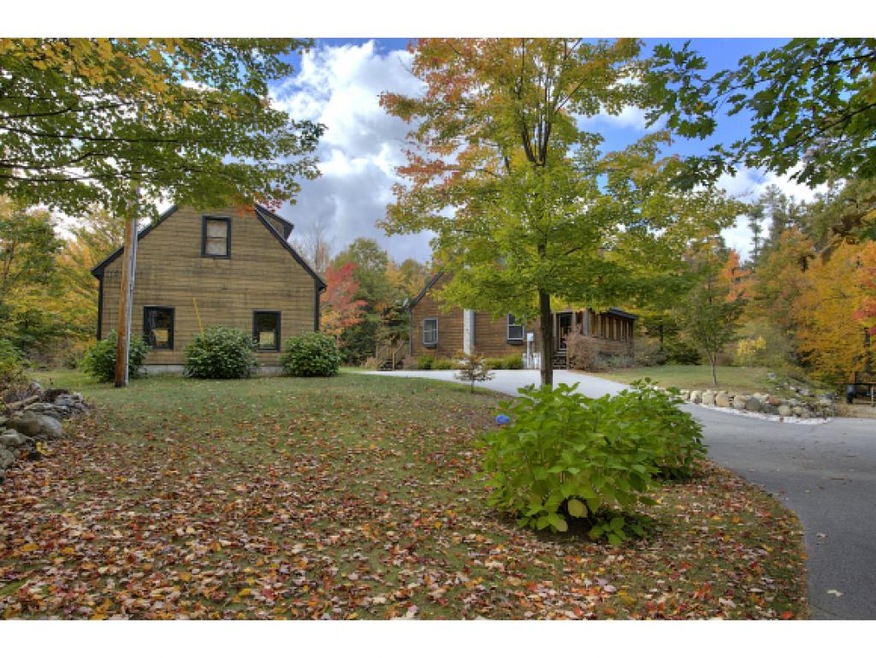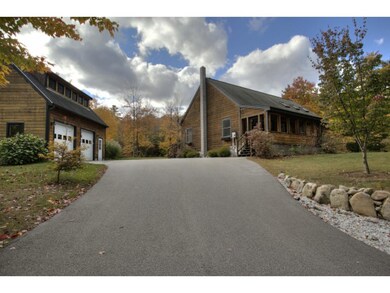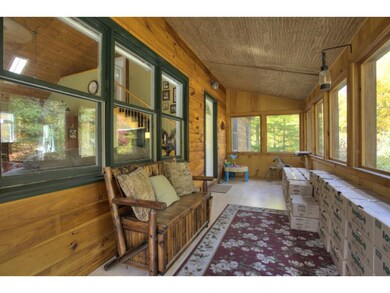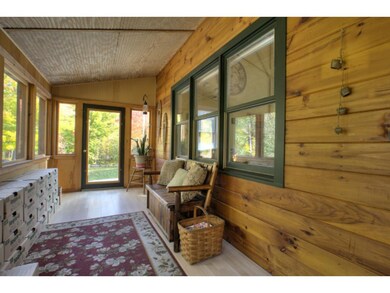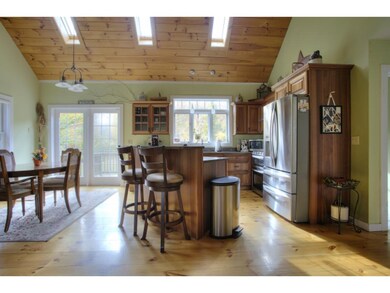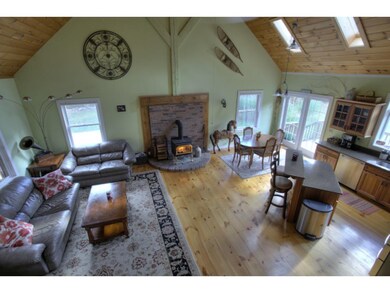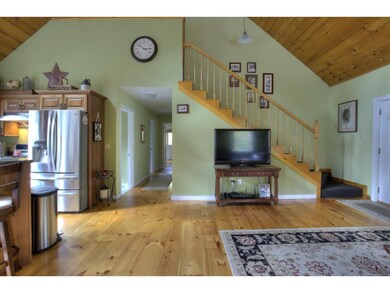
109 Temple Rd Wilton, NH 03086
Highlights
- 4.01 Acre Lot
- Deck
- Secluded Lot
- Countryside Views
- Farm
- Wooded Lot
About This Home
As of December 2015Quality construction built in 2000 on a nice 4-acre lot with easy access to Route 101, the interior features of this house will take your breath away. The open-concept great room has a soaring 19-foot wood cathedral ceiling, a gorgeous hearth, and a custom kitchen with quartz countertops and Lyptus sustainable forest wood cabinets. You have your choice of a first or second-floor master suite, both have full baths. The third bedroom is on the first floor along with a 3/4 bath, and there is first-floor laundry as well. Enjoy alternate heat via the wood stove, an enclosed porch, two decks, six skylights, VOC-free paint, a shed, and another wood stove hookup in the basement, as well as wiring for a generator. The oversized two-car garage was built with the intention of putting finished space above, and is a perfect setup for a shop. Beautifully landscaped and very private with a paved driveway in a rural area, easy walking distance to conservation land, or just stay home and enjoy nature!
Home Details
Home Type
- Single Family
Est. Annual Taxes
- $11,512
Year Built
- 2000
Lot Details
- 4.01 Acre Lot
- Secluded Lot
- Level Lot
- Wooded Lot
Parking
- 2 Car Detached Garage
- Parking Storage or Cabinetry
- Automatic Garage Door Opener
Home Design
- Post and Beam
- Concrete Foundation
- Wood Frame Construction
- Architectural Shingle Roof
- Wood Siding
Interior Spaces
- 1.75-Story Property
- Woodwork
- Cathedral Ceiling
- Ceiling Fan
- Skylights
- Window Screens
- Dining Area
- Countryside Views
Kitchen
- Walk-In Pantry
- Dishwasher
- Kitchen Island
Flooring
- Softwood
- Carpet
- Tile
- Vinyl
Bedrooms and Bathrooms
- 3 Bedrooms
- Main Floor Bedroom
- Walk-In Closet
- Bathroom on Main Level
- Soaking Tub
Laundry
- Laundry on main level
- Washer and Dryer Hookup
Partially Finished Basement
- Basement Fills Entire Space Under The House
- Walk-Up Access
- Basement Storage
Home Security
- Home Security System
- Fire and Smoke Detector
Accessible Home Design
- Hard or Low Nap Flooring
Outdoor Features
- Deck
- Enclosed patio or porch
- Shed
Farming
- Farm
- Agricultural
Utilities
- Heating System Uses Gas
- Heating System Uses Wood
- Generator Hookup
- 220 Volts
- Drilled Well
- Electric Water Heater
- Septic Tank
- Private Sewer
- Leach Field
Community Details
- Hiking Trails
- Trails
Ownership History
Purchase Details
Home Financials for this Owner
Home Financials are based on the most recent Mortgage that was taken out on this home.Purchase Details
Home Financials for this Owner
Home Financials are based on the most recent Mortgage that was taken out on this home.Purchase Details
Home Financials for this Owner
Home Financials are based on the most recent Mortgage that was taken out on this home.Similar Home in Wilton, NH
Home Values in the Area
Average Home Value in this Area
Purchase History
| Date | Type | Sale Price | Title Company |
|---|---|---|---|
| Warranty Deed | $290,000 | -- | |
| Warranty Deed | $290,000 | -- | |
| Warranty Deed | $275,000 | -- | |
| Warranty Deed | $275,000 | -- | |
| Deed | $324,900 | -- | |
| Deed | $324,900 | -- |
Mortgage History
| Date | Status | Loan Amount | Loan Type |
|---|---|---|---|
| Previous Owner | $240,000 | Unknown | |
| Previous Owner | $243,675 | Purchase Money Mortgage | |
| Previous Owner | $20,000 | Unknown |
Property History
| Date | Event | Price | Change | Sq Ft Price |
|---|---|---|---|---|
| 07/12/2025 07/12/25 | Pending | -- | -- | -- |
| 07/07/2025 07/07/25 | Price Changed | $749,900 | -2.0% | $284 / Sq Ft |
| 06/09/2025 06/09/25 | For Sale | $765,000 | +163.8% | $289 / Sq Ft |
| 12/31/2015 12/31/15 | Sold | $290,000 | -3.3% | $108 / Sq Ft |
| 11/13/2015 11/13/15 | Pending | -- | -- | -- |
| 10/19/2015 10/19/15 | For Sale | $299,900 | +9.1% | $112 / Sq Ft |
| 01/17/2013 01/17/13 | Sold | $275,000 | -16.4% | $117 / Sq Ft |
| 10/10/2012 10/10/12 | Pending | -- | -- | -- |
| 03/12/2012 03/12/12 | For Sale | $329,000 | -- | $140 / Sq Ft |
Tax History Compared to Growth
Tax History
| Year | Tax Paid | Tax Assessment Tax Assessment Total Assessment is a certain percentage of the fair market value that is determined by local assessors to be the total taxable value of land and additions on the property. | Land | Improvement |
|---|---|---|---|---|
| 2024 | $11,512 | $462,900 | $118,000 | $344,900 |
| 2023 | $10,276 | $462,900 | $118,000 | $344,900 |
| 2022 | $9,115 | $441,200 | $118,000 | $323,200 |
| 2021 | $8,480 | $441,200 | $118,000 | $323,200 |
| 2020 | $9,796 | $333,300 | $88,000 | $245,300 |
| 2019 | $9,679 | $333,300 | $88,000 | $245,300 |
| 2018 | $9,123 | $317,200 | $88,000 | $229,200 |
| 2017 | $8,618 | $317,200 | $88,000 | $229,200 |
| 2016 | $7,889 | $299,500 | $88,000 | $211,500 |
| 2015 | $7,373 | $279,900 | $94,600 | $185,300 |
| 2014 | $7,221 | $279,900 | $94,600 | $185,300 |
| 2013 | $7,283 | $279,900 | $94,600 | $185,300 |
Agents Affiliated with this Home
-
B
Seller's Agent in 2025
Bill Goddard
Coldwell Banker Realty Nashua
-
M
Seller's Agent in 2015
Matthew Cabana
EXP Realty
-
A
Buyer's Agent in 2015
Aileen Schnare
Four Seasons Sotheby's International Realty
-
J
Buyer's Agent in 2013
Judi Farr
EXP Realty
Map
Source: PrimeMLS
MLS Number: 4456923
APN: WLTN-000000-C000135-000002
- 11 Carriage Hill Rd
- Lots 4 & 7 Gibbons & Robbins Rd
- 00 Stonegate Farm Rd
- 000 Stonegate Farm Rd
- A 66 Burton Hwy
- 14 Leighton Ln
- 372 Webster Hwy
- 11 Pony Farm Ln
- 19 Putnam Rd
- 48 & 56 Perkins Ln
- 36 Glen Farm Rd
- 85 Old Revolutionary Rd
- 108 Gage Rd
- 81 Abbot Hill Acres
- 27 Island St
- 28 Putnam Hill Rd
- 685 Abbot Hill Rd
- 10 Crescent St
- 88 McGettigan Rd Unit 88-6-1
- 404 Eastview Dr
