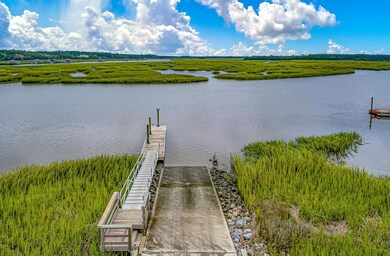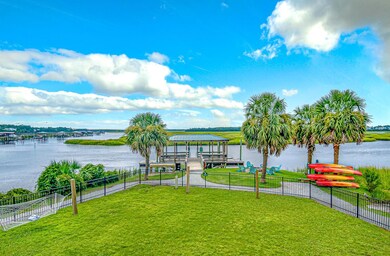109 Tidewater Way Cainhoy, SC 29492
Wando NeighborhoodEstimated payment $5,711/month
Highlights
- Boat Ramp
- Under Construction
- Charleston Architecture
- Fitness Center
- Clubhouse
- Wood Flooring
About This Home
The Cosgrove plan features 4 beds, 3.5 baths and a large upstairs loft area. As you enter this home, you're greeted w/a formal dining rm and large home office. This home includes a large gourmet kitchen with quartz counters and a butler's pantry area perfect for entertaining. There is a very spacious breakfast rm off the kitchen which overlooks a huge family rm w/gas fireplace along with hardwood floors through-out. There is also an enormous screened porch off the breakfast rm. This home is elevated with a drive-under garage that boosts TONS of storage space!! This home is perfect for a large family or for those that like to entertain!!
Home Details
Home Type
- Single Family
Year Built
- Built in 2025 | Under Construction
Lot Details
- 6,970 Sq Ft Lot
- Irrigation
Parking
- 3 Car Attached Garage
- Garage Door Opener
Home Design
- Charleston Architecture
- Raised Foundation
- Slab Foundation
- Architectural Shingle Roof
- Cement Siding
Interior Spaces
- 3,333 Sq Ft Home
- 3-Story Property
- Wet Bar
- Tray Ceiling
- Smooth Ceilings
- High Ceiling
- Ceiling Fan
- Gas Log Fireplace
- Entrance Foyer
- Family Room with Fireplace
- Formal Dining Room
- Home Office
- Loft
Kitchen
- Double Oven
- Gas Cooktop
- Range Hood
- Microwave
- Dishwasher
- Kitchen Island
- Disposal
Flooring
- Wood
- Ceramic Tile
Bedrooms and Bathrooms
- 4 Bedrooms
- Dual Closets
- Walk-In Closet
- Garden Bath
Laundry
- Laundry Room
- Washer and Electric Dryer Hookup
Outdoor Features
- Balcony
- Screened Patio
- Rain Gutters
Schools
- Philip Simmons Elementary And Middle School
- Philip Simmons High School
Utilities
- Cooling Available
- Heating System Uses Natural Gas
- Tankless Water Heater
Listing and Financial Details
- Home warranty included in the sale of the property
Community Details
Overview
- Built by Eastwood Homes
- Landings At Sweetwater Subdivision
Amenities
- Clubhouse
Recreation
- Boat Ramp
- RV or Boat Storage in Community
- Fitness Center
- Community Pool
- Dog Park
- Trails
Map
Home Values in the Area
Average Home Value in this Area
Property History
| Date | Event | Price | List to Sale | Price per Sq Ft |
|---|---|---|---|---|
| 10/06/2025 10/06/25 | Pending | -- | -- | -- |
| 04/25/2025 04/25/25 | For Sale | $912,990 | -- | $274 / Sq Ft |
Source: CHS Regional MLS
MLS Number: 25011466
- 111 Tidewater Way
- 105 Tidewater Way
- 301 Morning Marsh Ln
- 318 Morning Marsh Ln
- 553 Tayrn Dr
- 1270 Harriman Ln
- 541 Spiral Ramp Ct
- 561 Spiral Ramp Ct
- 529 Spiral Ramp Ct
- 1213 Harriman Ln
- 672 Barbados Dr
- 448 Sanders Farm Ln
- 433 Doane Way
- 2010 Wambaw Creek Rd
- 2042 Wambaw Creek Rd
- 116 Rowans Creek Dr
- 492 Sanders Farm Ln
- 341 Kelsey Blvd
- 151 Rowans Creek Dr
- 521 Sanders Farm Ln







