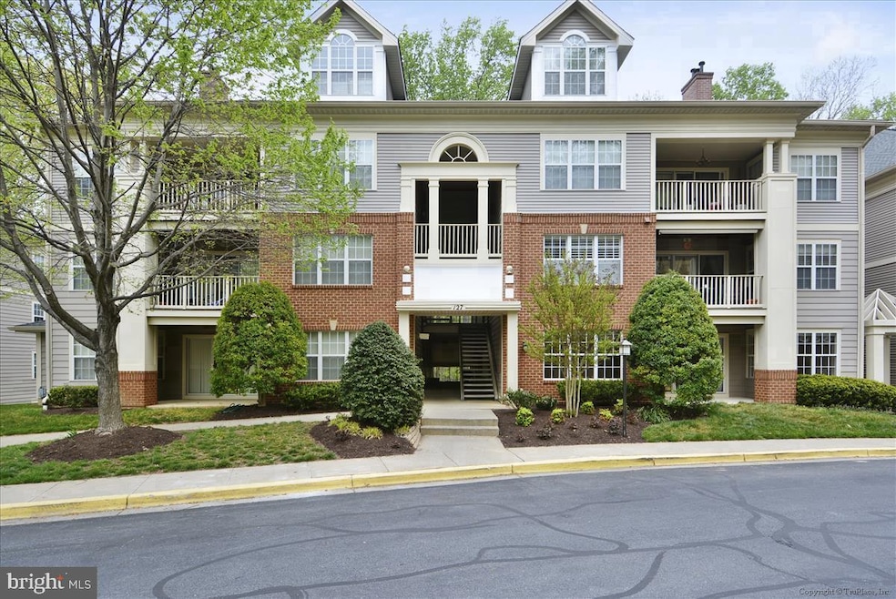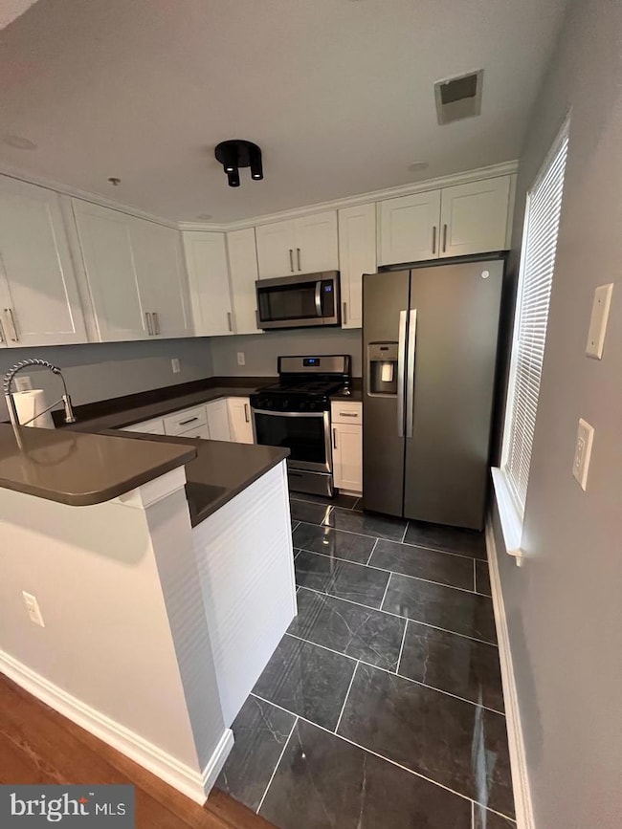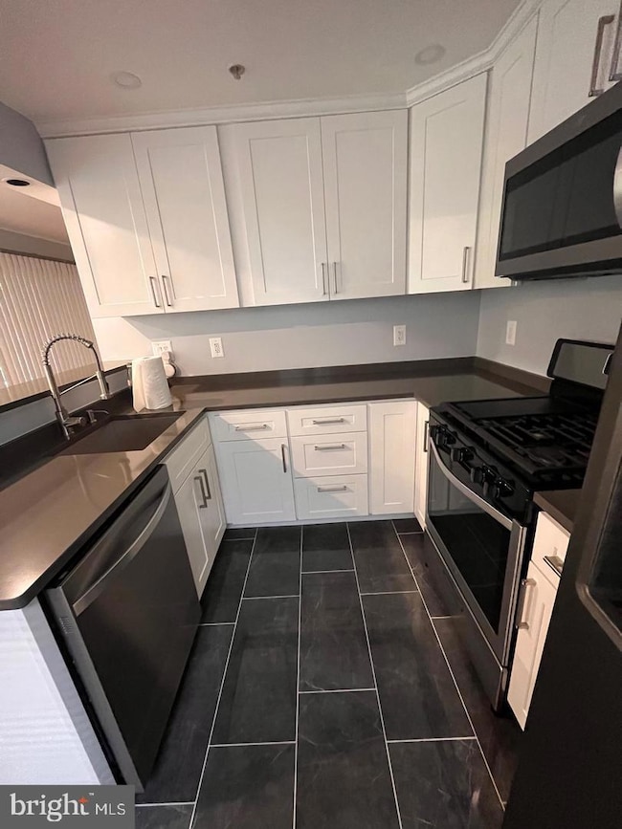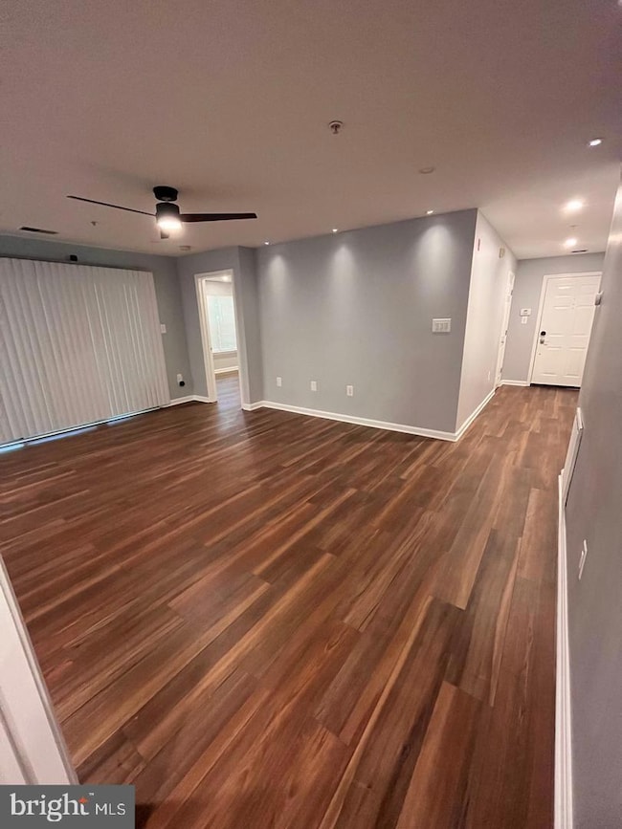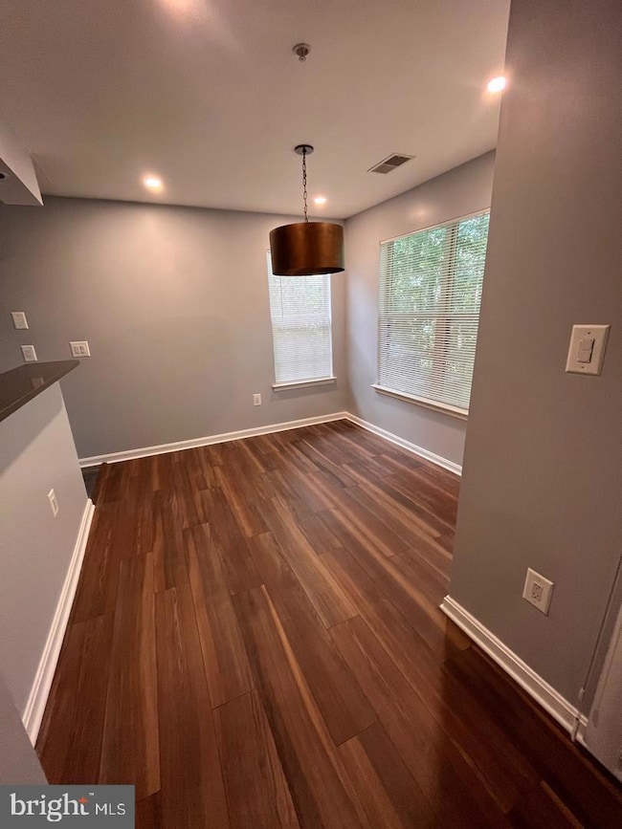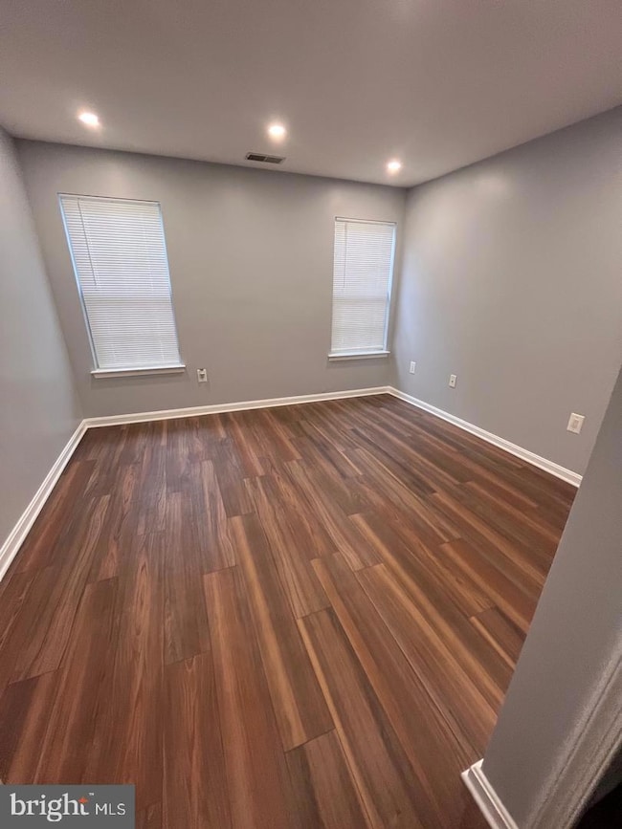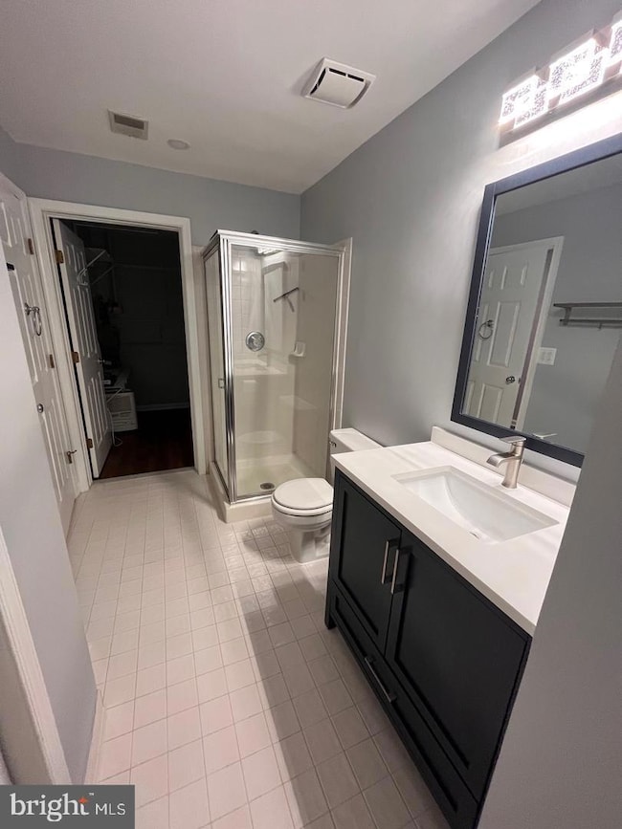109 Timberbrook Ln Unit T2 Gaithersburg, MD 20878
Shady Grove NeighborhoodHighlights
- Open Floorplan
- Recessed Lighting
- Property is in very good condition
- Fields Road Elementary School Rated A-
- Central Heating and Cooling System
- Dining Area
About This Home
Condo living at its best! Enjoy the view of trees from your patio! Features 2 bedrooms, 2 baths, fully equipped kitchen. Great location! Qualifying criteria include a minimum credit score of 600 and annual income of $78,750.
Listing Agent
(410) 573-2372 corinna.magee@annapolisaccommodations.com HomeServices Property Management Listed on: 11/16/2025
Co-Listing Agent
(410) 573-1139 Jennifer.Reichard@Longandfoster.com HomeServices Property Management License #656625
Condo Details
Home Type
- Condominium
Est. Annual Taxes
- $3,935
Year Built
- Built in 1995
Lot Details
- Property is in very good condition
Parking
- Parking Lot
Home Design
- Brick Exterior Construction
- Slab Foundation
- Asphalt Roof
Interior Spaces
- 1,177 Sq Ft Home
- Property has 4 Levels
- Open Floorplan
- Recessed Lighting
- Window Treatments
- Dining Area
Kitchen
- Gas Oven or Range
- Microwave
- Dishwasher
- Disposal
Bedrooms and Bathrooms
- 2 Main Level Bedrooms
- En-Suite Bathroom
- 2 Full Bathrooms
Laundry
- Laundry in unit
- Dryer
- Washer
Home Security
Utilities
- Central Heating and Cooling System
- Natural Gas Water Heater
Listing and Financial Details
- Residential Lease
- Security Deposit $2,250
- Tenant pays for cable TV, cooking fuel, electricity, frozen waterpipe damage, gas, heat, hot water, HVAC maintenance, insurance, internet, light bulbs/filters/fuses/alarm care, minor interior maintenance, pest control, sewer, all utilities, water, windows/screens
- The owner pays for association fees
- Rent includes common area maintenance, grounds maintenance, parking, snow removal, trash removal
- No Smoking Allowed
- 12-Month Min and 24-Month Max Lease Term
- Available 11/24/25
- $55 Application Fee
- Assessor Parcel Number 160903105154
Community Details
Overview
- Property has a Home Owners Association
- Association fees include exterior building maintenance, lawn maintenance, management, insurance, snow removal, trash
- Low-Rise Condominium
- Timberbrook Codm Community
- Timberbrook Codm Subdivision
- Property Manager
Pet Policy
- Pets allowed on a case-by-case basis
- $50 Monthly Pet Rent
Additional Features
- Common Area
- Fire and Smoke Detector
Map
Source: Bright MLS
MLS Number: MDMC2208356
APN: 09-03105154
- 105 Timberbrook Ln Unit 301
- 311 High Gables Dr Unit 401
- 137 Timberbrook Ln Unit 103
- 225 Shadow Glen Ct
- 300 High Gables Dr Unit 305
- 744 Clifftop Dr
- 607 Suffield Dr
- 128 Bent Twig Ln
- 108 Leafcup Ct
- 5 Hyacinth Ct
- 525 Philmont Dr
- 13 Prairie Rose Ct
- 522 Palmtree Dr
- 743 Summer Walk Dr
- 501 Palmtree Dr Unit 3
- 303 Palmspring Dr Unit 10
- 608 Coral Reef Dr
- 446 Palmspring Dr
- 117 Norwich Ln
- 210 Whitcliff Ct
- 115 Timberbrook Ln Unit 102
- 127 Timberbrook Ln Unit 203
- 11 School Dr
- 252 Gold Kettle Dr
- 410 Fleece Flower Dr
- 401 Fleece Flower Dr
- 6 Lazy Hollow Way
- 127 Barnsfield Ct
- 504 Philmont Dr Unit 9
- 407 Palmspring Dr
- 7 Plum Grove Way
- 303 Palmspring Dr Unit 10
- 10 Meadow Grass Ct
- 409 Muddy Branch Rd
- 6 Sharpstead Ln
- 311 Whitcliff Ct
- 604 Highland Ridge Ave
- 409 Phelps St
- 333 Ellington Blvd
- 10144 Reprise Dr
