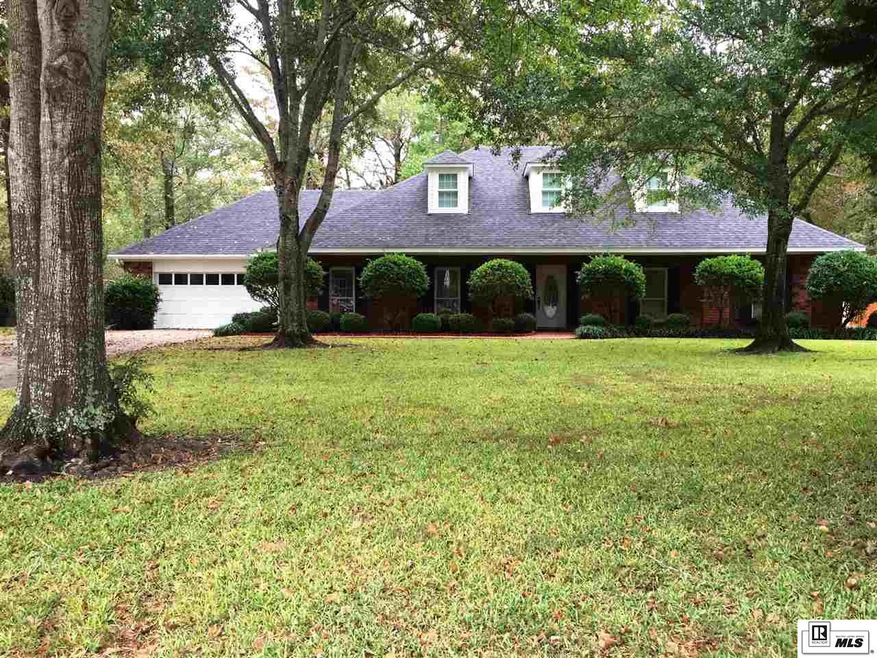
109 Towering Oaks Cir West Monroe, LA 71291
Estimated Value: $273,000 - $408,000
Highlights
- Acadian Style Architecture
- Main Floor Primary Bedroom
- Double Oven
- Kiroli Elementary School Rated A-
- Covered patio or porch
- Separate Outdoor Workshop
About This Home
As of January 2016Make this wonderful 5 bedroom, 3 bath classic home yours for the Holidays! It boasts of heavy crown moulding & millwork over doors/windows, formal dining and living rooms as well as family room, study with built in book cases, master bedroom & one other bedroom on the main floor, kitchen island, granite counter tops, Jenn Air double oven, and large breakfast room with brick floor. Upstairs 5th bedroom would make a great game room. Anyone is sure to love the hobby shop/workshop with ½ bath that could be a guest house! It’s all brick and designed to complement the main house with full length covered porch. You’ll find it on the quiet street you’ve always wanted to live on too!
Last Agent to Sell the Property
Coldwell Banker Group One Realty License #0000024812 Listed on: 11/09/2015

Home Details
Home Type
- Single Family
Est. Annual Taxes
- $2,467
Year Built
- 1982
Lot Details
- 1 Acre Lot
- Wood Fence
- Sprinkler System
- Cleared Lot
Home Design
- Acadian Style Architecture
- Brick Veneer
- Slab Foundation
- Architectural Shingle Roof
Interior Spaces
- 1.5-Story Property
- Ceiling Fan
- Gas Log Fireplace
- Double Pane Windows
- Vinyl Clad Windows
- Shutters
- Blinds
- Drapes & Rods
- Washer and Dryer Hookup
Kitchen
- Double Oven
- Electric Cooktop
- Range Hood
- Dishwasher
Bedrooms and Bathrooms
- 5 Bedrooms
- Primary Bedroom on Main
- Walk-In Closet
Parking
- 2 Car Attached Garage
- Garage Door Opener
Outdoor Features
- Covered patio or porch
- Separate Outdoor Workshop
- Breezeway
Location
- Mineral Rights
Utilities
- Central Heating and Cooling System
- Propane
- Electric Water Heater
- Cable TV Available
Listing and Financial Details
- Assessor Parcel Number 65781
Ownership History
Purchase Details
Home Financials for this Owner
Home Financials are based on the most recent Mortgage that was taken out on this home.Similar Homes in West Monroe, LA
Home Values in the Area
Average Home Value in this Area
Purchase History
| Date | Buyer | Sale Price | Title Company |
|---|---|---|---|
| Tullos Martin Kyle | $280,000 | Durrett Title |
Mortgage History
| Date | Status | Borrower | Loan Amount |
|---|---|---|---|
| Open | Tullos Martin K | $53,419 |
Property History
| Date | Event | Price | Change | Sq Ft Price |
|---|---|---|---|---|
| 01/21/2016 01/21/16 | Sold | -- | -- | -- |
| 12/08/2015 12/08/15 | Pending | -- | -- | -- |
| 11/09/2015 11/09/15 | For Sale | $309,900 | -- | $66 / Sq Ft |
Tax History Compared to Growth
Tax History
| Year | Tax Paid | Tax Assessment Tax Assessment Total Assessment is a certain percentage of the fair market value that is determined by local assessors to be the total taxable value of land and additions on the property. | Land | Improvement |
|---|---|---|---|---|
| 2024 | $2,467 | $33,889 | $3,900 | $29,989 |
| 2023 | $2,467 | $31,890 | $3,900 | $27,990 |
| 2022 | $2,873 | $31,890 | $3,900 | $27,990 |
| 2021 | $2,909 | $32,390 | $3,900 | $28,490 |
| 2020 | $2,909 | $32,390 | $3,900 | $28,490 |
| 2019 | $2,162 | $24,139 | $3,125 | $21,014 |
| 2018 | $1,490 | $24,139 | $3,125 | $21,014 |
| 2017 | $2,162 | $24,139 | $3,125 | $21,014 |
| 2016 | $2,161 | $24,139 | $3,125 | $21,014 |
| 2015 | $1,486 | $24,139 | $3,125 | $21,014 |
| 2014 | $1,486 | $24,139 | $3,125 | $21,014 |
| 2013 | $1,481 | $24,139 | $3,125 | $21,014 |
Agents Affiliated with this Home
-
Jan Mattingly

Seller's Agent in 2016
Jan Mattingly
Coldwell Banker Group One Realty
(318) 387-8100
141 Total Sales
-
Alissa Switzer

Buyer's Agent in 2016
Alissa Switzer
Keller Williams Parishwide Partners
(318) 791-3836
65 Total Sales
Map
Source: Northeast REALTORS® of Louisiana
MLS Number: 170286
APN: 65781
- 115 T John Rd
- 911 Wall Williams Rd
- 105 Sam Dr
- 405 Good Hope Rd
- 127 Eagle Rock Dr
- 120 Sam Dr
- 372 Good Hope Rd
- 111 Maple Brook Cir
- 235 Knoll Creek Cir
- 208 Andre Dr
- 706 Wall Williams Rd
- 203 Sylvan Lakes Dr
- 211 Good Hope Rd
- 104 Brandy Wine Ln
- 316 Sylvan Lakes Dr
- 321 Sylvan Lakes Dr
- 112 Sheila Dr
- 116 Bordeaux Dr
- 307 Briarcliff Dr
- 114 Landreaux Dr
- 109 Towering Oaks Cir
- 111 Towering Oaks Cir
- 107 Towering Oaks Cir
- 113 Towering Oaks Cir
- 105 Towering Oaks Cir
- 106 Towering Oaks Cir
- 108 Towering Oaks Cir
- 142 Red Oak Ln
- 138 Red Oak Ln
- 104 Towering Oaks Cir
- 110 Towering Oaks Cir
- 115 Towering Oaks Cir
- 103 Towering Oaks Cir
- 102 Towering Oaks Cir
- 112 Towering Oaks Cir
- 100 Towering Oaks Cir
- 101 Towering Oaks Cir
- 117 Towering Oaks Cir
- 114 Towering Oaks Cir
- 114 Towering Oaks Cir
