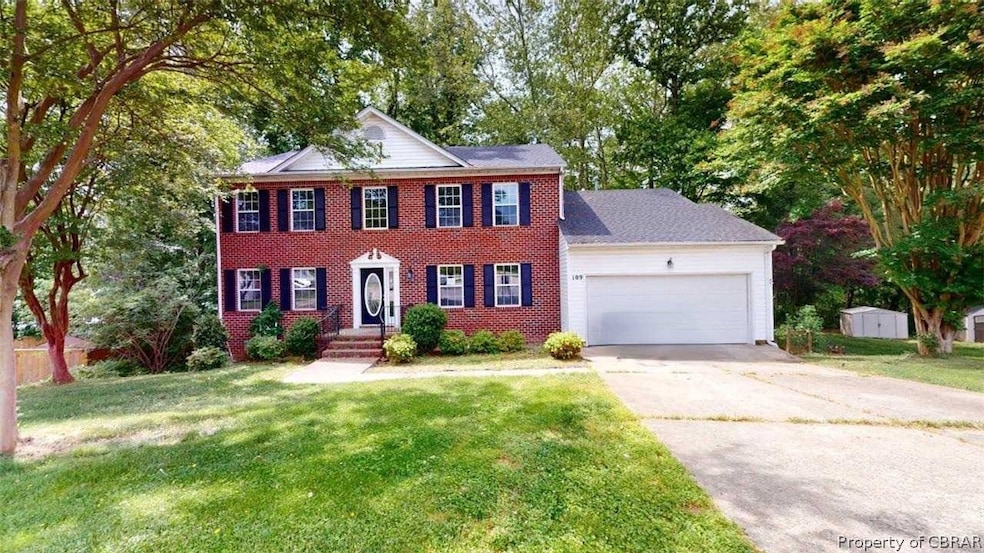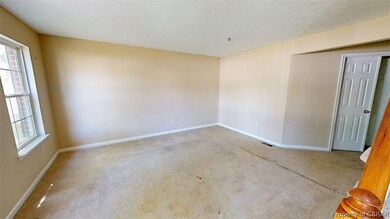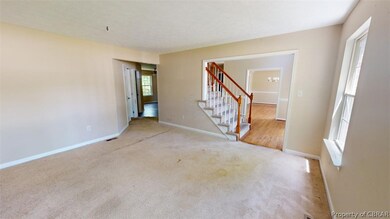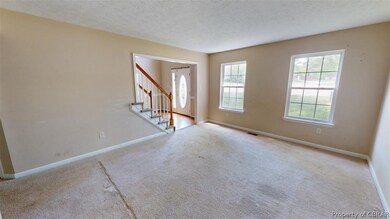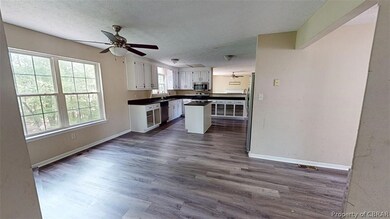
109 Trafalgar Ct Williamsburg, VA 23185
York Terrace NeighborhoodHighlights
- Colonial Architecture
- Deck
- Granite Countertops
- Magruder Elementary School Rated A-
- Separate Formal Living Room
- 2 Car Attached Garage
About This Home
As of January 2025Colonial Home in Williamsburg's Queens Creek Estates with Peaceful Setting. The home has great potential. Discover serenity in this charming colonial nestled in Williamsburg's Queens Creek Estates. Situated on a quiet cul de sac, this 5-bedroom residence boasts a tranquil backdrop of wooded areas and a small creek, creating a peaceful ambiance. The kitchen features granite counters, a convenient bar area, and a cozy eat-in kitchen space. A versatile first-floor office can easily be converted into a bedroom if needed. With 2.5 baths and a 2-car attached garage, convenience and comfort are at the forefront. Step out onto the deck to enjoy picturesque views of the wooded backyard. Additional storage space is available in the garage, accessible via pull-down stairs. Centrally located, this home offers easy access to shopping, historic Williamsburg, and I-64. Plus, the garage is equipped with a generator hookup for added convenience and peace of mind.
Last Agent to Sell the Property
Better Homes and Gardens Native American Group License #0225183739 Listed on: 04/29/2024

Home Details
Home Type
- Single Family
Est. Annual Taxes
- $2,562
Year Built
- Built in 1997
Lot Details
- 0.33 Acre Lot
- Back Yard Fenced
- Zoning described as R13
HOA Fees
- $9 Monthly HOA Fees
Parking
- 2 Car Attached Garage
- Driveway
Home Design
- Colonial Architecture
- Transitional Architecture
- Brick Exterior Construction
- Frame Construction
- Asphalt Roof
- Vinyl Siding
Interior Spaces
- 2,774 Sq Ft Home
- 2-Story Property
- Wet Bar
- Ceiling Fan
- Gas Fireplace
- Separate Formal Living Room
- Dining Area
- Crawl Space
Kitchen
- Eat-In Kitchen
- Oven
- Electric Cooktop
- Stove
- Dishwasher
- Kitchen Island
- Granite Countertops
- Disposal
Flooring
- Partially Carpeted
- Laminate
- Ceramic Tile
Bedrooms and Bathrooms
- 5 Bedrooms
- En-Suite Primary Bedroom
- Walk-In Closet
- Double Vanity
Laundry
- Dryer
- Washer
Outdoor Features
- Deck
Schools
- Magruder Elementary School
- Queens Lake Middle School
- Bruton High School
Utilities
- Forced Air Heating and Cooling System
- Heating System Uses Natural Gas
- Gas Water Heater
Community Details
- Queens Creek Estates Subdivision
Listing and Financial Details
- REO, home is currently bank or lender owned
- Tax Lot 65
- Assessor Parcel Number G14C-1352-1813
Ownership History
Purchase Details
Home Financials for this Owner
Home Financials are based on the most recent Mortgage that was taken out on this home.Purchase Details
Home Financials for this Owner
Home Financials are based on the most recent Mortgage that was taken out on this home.Purchase Details
Purchase Details
Purchase Details
Home Financials for this Owner
Home Financials are based on the most recent Mortgage that was taken out on this home.Purchase Details
Home Financials for this Owner
Home Financials are based on the most recent Mortgage that was taken out on this home.Purchase Details
Home Financials for this Owner
Home Financials are based on the most recent Mortgage that was taken out on this home.Similar Homes in Williamsburg, VA
Home Values in the Area
Average Home Value in this Area
Purchase History
| Date | Type | Sale Price | Title Company |
|---|---|---|---|
| Bargain Sale Deed | $525,000 | Fidelity National Title | |
| Special Warranty Deed | $372,000 | None Listed On Document | |
| Trustee Deed | $357,213 | None Listed On Document | |
| Bargain Sale Deed | $467,000 | First American Title | |
| Warranty Deed | $325,000 | Stewart Title & Settlement | |
| Trustee Deed | $227,000 | None Available | |
| Warranty Deed | $310,000 | -- |
Mortgage History
| Date | Status | Loan Amount | Loan Type |
|---|---|---|---|
| Open | $525,000 | VA | |
| Previous Owner | $325,000 | VA | |
| Previous Owner | $170,250 | Commercial | |
| Previous Owner | $316,665 | VA | |
| Previous Owner | $50,000 | Credit Line Revolving |
Property History
| Date | Event | Price | Change | Sq Ft Price |
|---|---|---|---|---|
| 01/21/2025 01/21/25 | Sold | $525,000 | 0.0% | $188 / Sq Ft |
| 12/30/2024 12/30/24 | Pending | -- | -- | -- |
| 11/25/2024 11/25/24 | For Sale | $525,000 | +41.1% | $188 / Sq Ft |
| 09/26/2024 09/26/24 | Sold | $372,000 | +0.8% | $134 / Sq Ft |
| 08/28/2024 08/28/24 | Pending | -- | -- | -- |
| 08/21/2024 08/21/24 | For Sale | $369,000 | 0.0% | $133 / Sq Ft |
| 06/10/2024 06/10/24 | Pending | -- | -- | -- |
| 05/16/2024 05/16/24 | For Sale | $369,000 | 0.0% | $133 / Sq Ft |
| 05/10/2024 05/10/24 | Pending | -- | -- | -- |
| 04/30/2024 04/30/24 | For Sale | $369,000 | -- | $133 / Sq Ft |
Tax History Compared to Growth
Tax History
| Year | Tax Paid | Tax Assessment Tax Assessment Total Assessment is a certain percentage of the fair market value that is determined by local assessors to be the total taxable value of land and additions on the property. | Land | Improvement |
|---|---|---|---|---|
| 2025 | $3,142 | $424,600 | $99,000 | $325,600 |
| 2024 | $3,142 | $424,600 | $99,000 | $325,600 |
| 2023 | $2,562 | $332,700 | $93,000 | $239,700 |
| 2022 | $2,595 | $332,700 | $93,000 | $239,700 |
| 2021 | $2,403 | $302,300 | $88,000 | $214,300 |
| 2020 | $2,403 | $302,300 | $88,000 | $214,300 |
| 2019 | $3,345 | $293,400 | $88,000 | $205,400 |
| 2018 | $3,345 | $293,400 | $88,000 | $205,400 |
| 2017 | $2,145 | $285,400 | $80,000 | $205,400 |
| 2016 | -- | $285,400 | $80,000 | $205,400 |
| 2015 | -- | $272,200 | $80,000 | $192,200 |
| 2014 | -- | $272,200 | $80,000 | $192,200 |
Agents Affiliated with this Home
-
Shanda Madriaga

Seller's Agent in 2025
Shanda Madriaga
RE/MAX
(757) 256-2173
2 in this area
100 Total Sales
-
Leighton Stone

Buyer's Agent in 2025
Leighton Stone
KW Allegiance
(757) 508-1404
3 in this area
134 Total Sales
-
Susan Jenkins

Seller's Agent in 2024
Susan Jenkins
Better Homes and Gardens Native American Group
(757) 672-6732
2 in this area
334 Total Sales
-
Shannon Edwards

Buyer's Agent in 2024
Shannon Edwards
RE/MAX
(757) 876-9621
2 in this area
245 Total Sales
Map
Source: Chesapeake Bay & Rivers Association of REALTORS®
MLS Number: 2410918
APN: G14C-1352-1813
- 100 Rusty Ct
- 301 Brittania Dr
- 123 Colonial Ave
- 105 Riesling Rd
- 808 Penniman Rd
- 119 Golden Bear Cir
- 513 W Maynor Dr
- 111 Chardonnay Rd
- 200 Burgundy Rd
- 920 Foley Dr
- 411 Musket Dr
- 994 Wilkins Dr
- 106 Oakmont Cir
- 305 Cobble Stone
- 806 Queensbury Ln
- 464 Queens Creek Rd
- 464 Queens Creek Rd
- 464 Queens Creek Rd
- 433 Queens Creek Rd
- 1190 Richwine Dr
