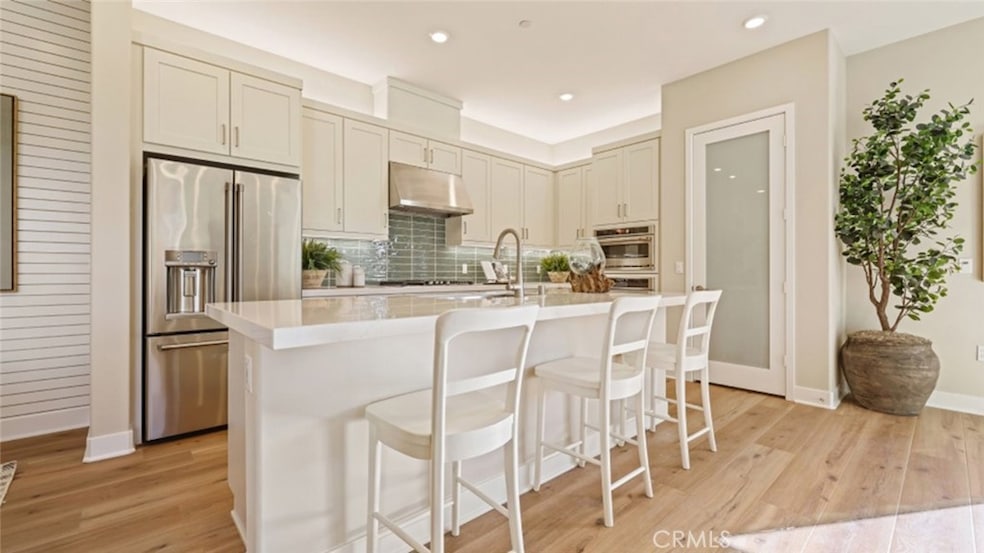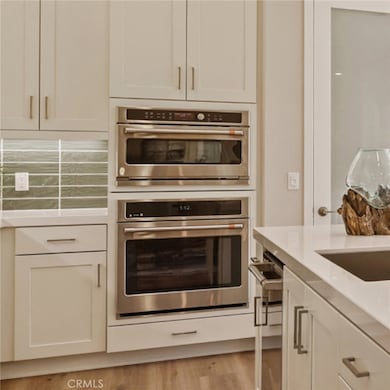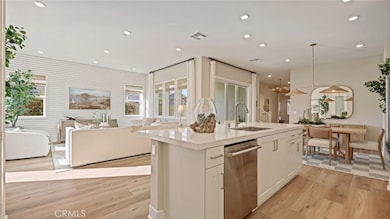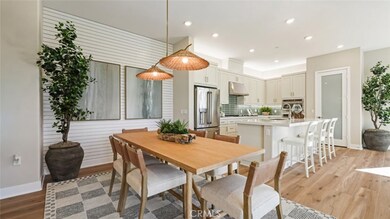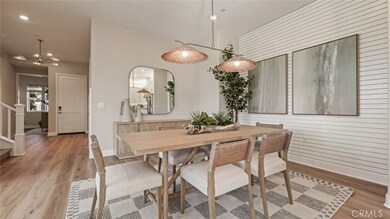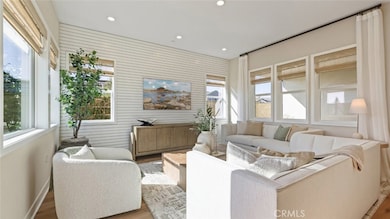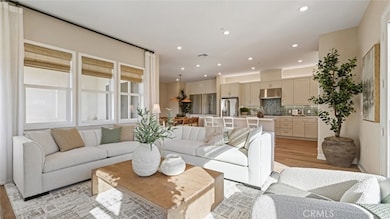
109 Trask Irvine, CA 92618
Great Park NeighborhoodHighlights
- Under Construction
- Exercise
- Clubhouse
- Rancho Canada Elementary School Rated A-
- Open Floorplan
- Main Floor Bedroom
About This Home
As of July 2025Featuring an inviting open-concept layout on the first floor, this new two-story home is designed to accommodate modern lifestyles. Off the entry is a convenient bedroom with an en-suite bathroom, perfect as a studio, office or guest suite. Three additional bedrooms on the second floor surround a flexible loft space located at the top of the stairs, including the luxe owner’s suite with direct access to a spa-inspired bathroom and walk-in closet.
Last Agent to Sell the Property
Keller Williams Realty Brokerage Phone: 949-370-0819 License #01043716 Listed on: 03/17/2025

Property Details
Home Type
- Condominium
Year Built
- Built in 2025 | Under Construction
Lot Details
- Two or More Common Walls
- Block Wall Fence
- Sprinkler System
HOA Fees
- $260 Monthly HOA Fees
Parking
- 2 Car Direct Access Garage
- Parking Available
- Front Facing Garage
- Garage Door Opener
Home Design
- Planned Development
- Fire Rated Drywall
- Frame Construction
- Stucco
Interior Spaces
- 2,653 Sq Ft Home
- 2-Story Property
- Open Floorplan
- Recessed Lighting
- Low Emissivity Windows
- Window Screens
- Sliding Doors
- Panel Doors
- Entrance Foyer
- Family Room Off Kitchen
- Living Room
- Bonus Room
- Storage
Kitchen
- Open to Family Room
- Eat-In Kitchen
- Breakfast Bar
- Electric Oven
- Gas Cooktop
- Range Hood
- <<microwave>>
- Dishwasher
- Kitchen Island
- Quartz Countertops
- Pots and Pans Drawers
- Self-Closing Drawers and Cabinet Doors
- Disposal
Bedrooms and Bathrooms
- 4 Bedrooms | 1 Main Level Bedroom
- Walk-In Closet
- Bathroom on Main Level
- Dual Sinks
- Dual Vanity Sinks in Primary Bathroom
- Private Water Closet
- Low Flow Toliet
- <<tubWithShowerToken>>
- Walk-in Shower
- Low Flow Shower
- Exhaust Fan In Bathroom
Laundry
- Laundry Room
- Laundry on upper level
- Washer and Gas Dryer Hookup
Home Security
Pool
- Exercise
- Spa
- Fence Around Pool
Outdoor Features
- Patio
- Exterior Lighting
- Rain Gutters
Location
- Suburban Location
Schools
- Rancho Canada Elementary School
- Serrano Intermediate
- El Toro High School
Utilities
- Central Heating and Cooling System
- 220 Volts in Garage
- Tankless Water Heater
Listing and Financial Details
- Tax Lot 3
- Tax Tract Number 19198
- $9,404 per year additional tax assessments
- Seller Considering Concessions
Community Details
Overview
- 64 Units
- Great Park Neighborhoods Association, Phone Number (800) 428-5588
- First Service Res. HOA
- Built by Lennar
- Plan 2C
- Maintained Community
Amenities
- Outdoor Cooking Area
- Community Fire Pit
- Community Barbecue Grill
- Picnic Area
- Clubhouse
- Meeting Room
- Recreation Room
Recreation
- Sport Court
- Bocce Ball Court
- Community Playground
- Community Pool
- Community Spa
- Park
- Hiking Trails
- Bike Trail
Pet Policy
- Pets Allowed
Security
- Carbon Monoxide Detectors
- Fire and Smoke Detector
- Fire Sprinkler System
Similar Homes in Irvine, CA
Home Values in the Area
Average Home Value in this Area
Property History
| Date | Event | Price | Change | Sq Ft Price |
|---|---|---|---|---|
| 07/19/2025 07/19/25 | For Rent | $7,500 | 0.0% | -- |
| 07/08/2025 07/08/25 | Sold | $1,749,990 | 0.0% | $660 / Sq Ft |
| 06/10/2025 06/10/25 | Pending | -- | -- | -- |
| 06/06/2025 06/06/25 | Price Changed | $1,749,990 | -0.8% | $660 / Sq Ft |
| 05/07/2025 05/07/25 | Price Changed | $1,764,990 | -3.0% | $665 / Sq Ft |
| 03/17/2025 03/17/25 | For Sale | $1,819,990 | -- | $686 / Sq Ft |
Tax History Compared to Growth
Agents Affiliated with this Home
-
Cesi Pagano

Seller's Agent in 2025
Cesi Pagano
Keller Williams Realty
(949) 370-0819
79 in this area
1,008 Total Sales
-
Deepti Sharma

Seller's Agent in 2025
Deepti Sharma
First Team Real Estate
(614) 747-2630
2 in this area
4 Total Sales
Map
Source: California Regional Multiple Listing Service (CRMLS)
MLS Number: OC25058076
