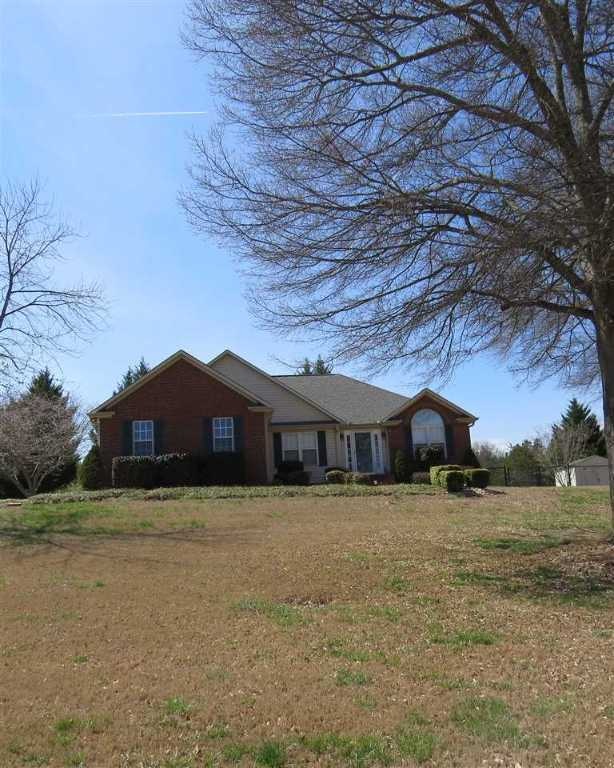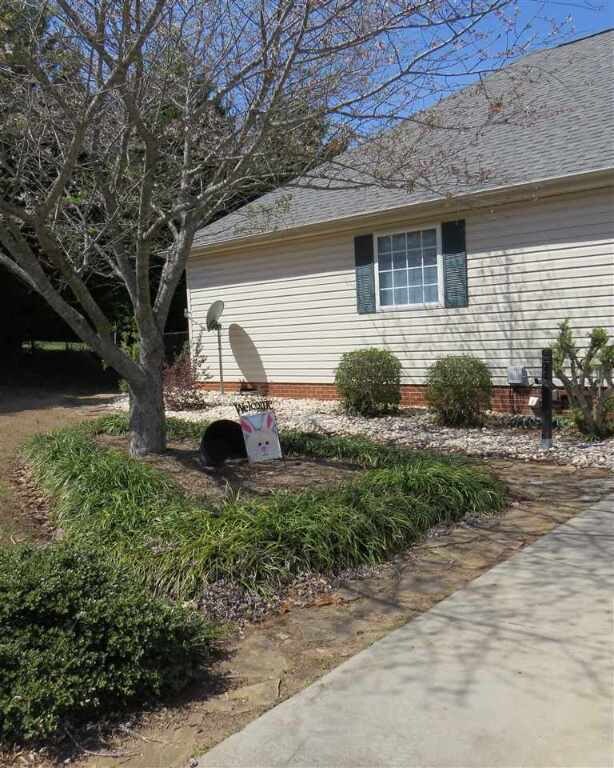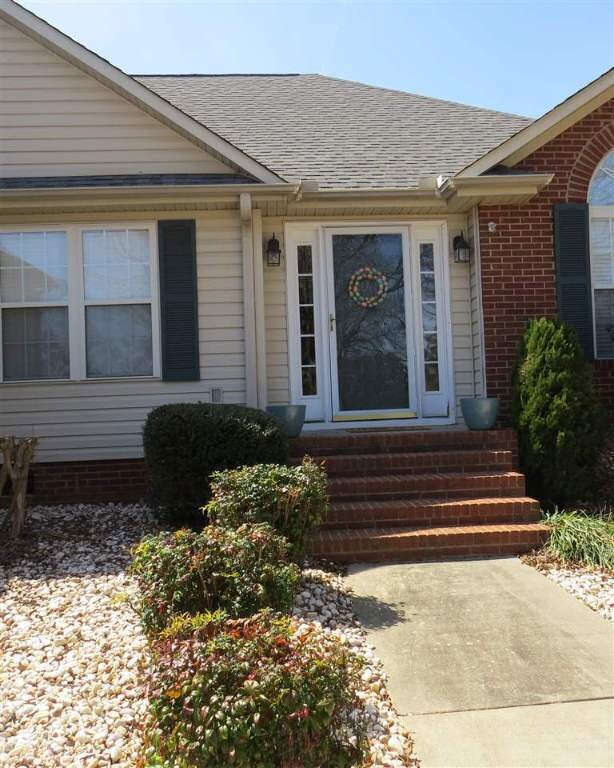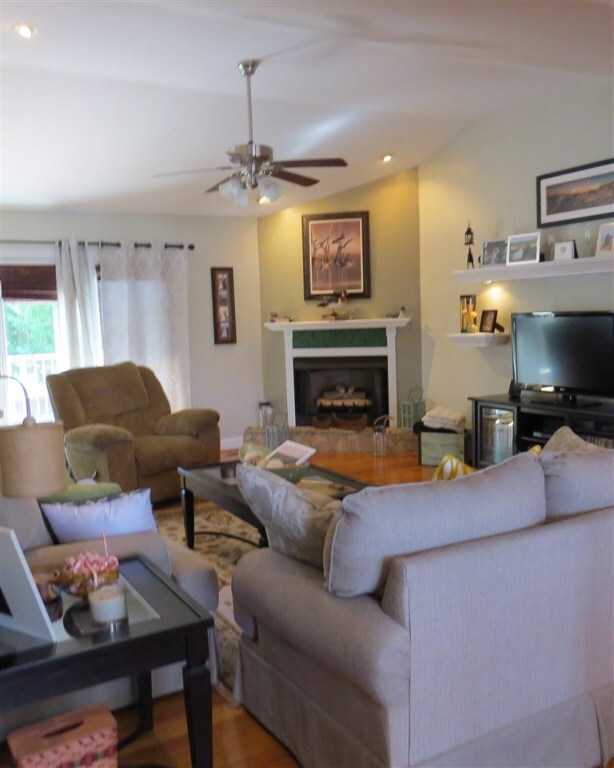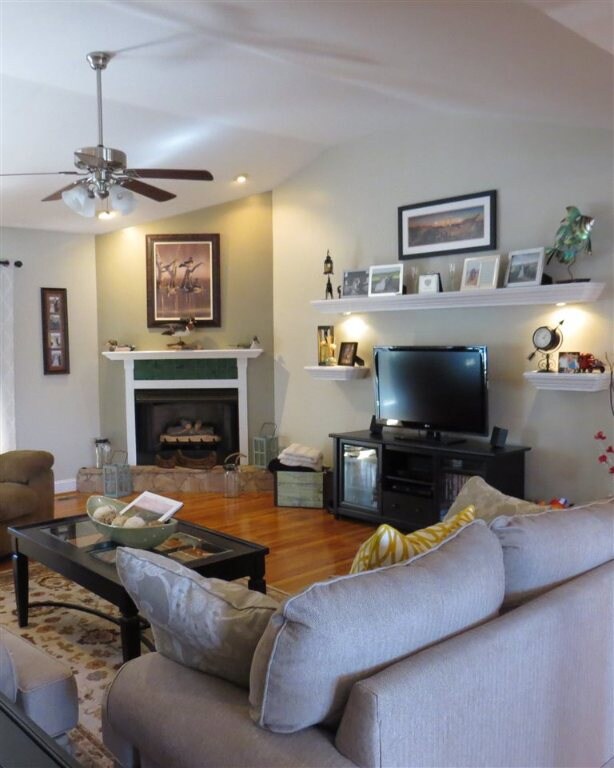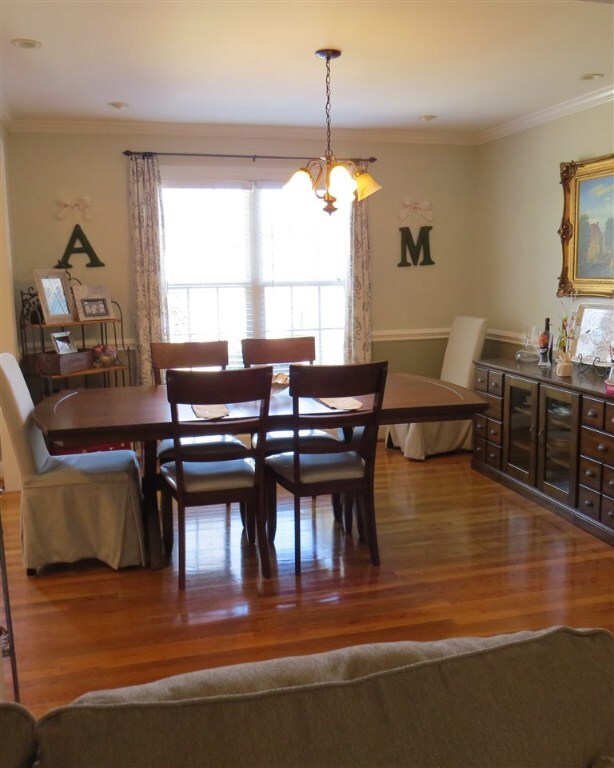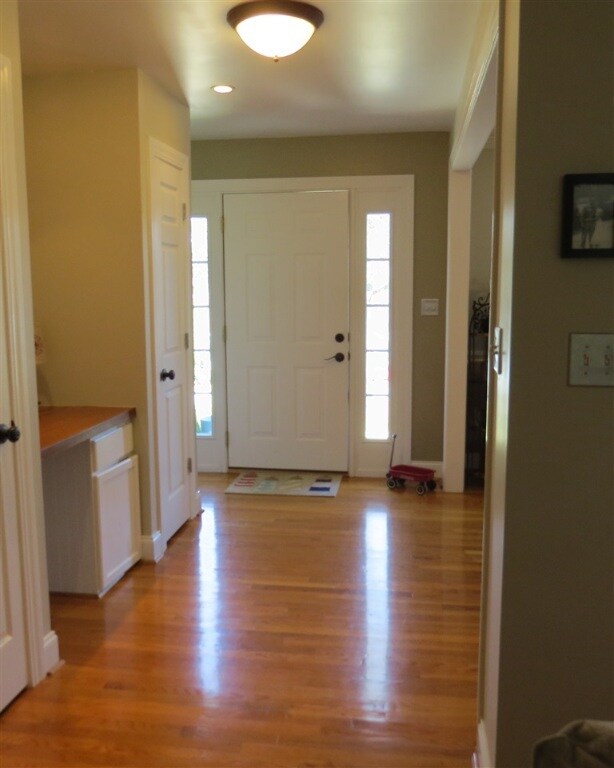
109 Trudy Ln Anderson, SC 29621
Highlights
- Deck
- Cathedral Ceiling
- No HOA
- Midway Elementary School Rated A
- Wood Flooring
- Fenced Yard
About This Home
As of April 2017This house is immaculate and so cute! Beautiful hard wood floors and large dining room and breakfast area. Cozy fireplace Large master with jac and shower .Fenced yard and nice deck with irrigation.Great location.and in USDA area
Last Agent to Sell the Property
Allen Tate/Pine to Palm Realty License #5984 Listed on: 03/19/2017
Home Details
Home Type
- Single Family
Est. Annual Taxes
- $1,051
Lot Details
- Fenced Yard
- Sloped Lot
Parking
- 2 Car Attached Garage
- Garage Door Opener
- Driveway
Home Design
- Brick Exterior Construction
- Vinyl Siding
Interior Spaces
- 24,510 Sq Ft Home
- 1-Story Property
- Smooth Ceilings
- Cathedral Ceiling
- Gas Log Fireplace
- Vinyl Clad Windows
- Insulated Windows
- Tilt-In Windows
- Blinds
- French Doors
- Crawl Space
- Pull Down Stairs to Attic
Kitchen
- Convection Oven
- Dishwasher
- Laminate Countertops
- Disposal
Flooring
- Wood
- Carpet
- Ceramic Tile
Bedrooms and Bathrooms
- 3 Bedrooms
- Walk-In Closet
- Bathroom on Main Level
- 2 Full Bathrooms
- Dual Sinks
- Garden Bath
- Separate Shower
Schools
- Midway Elementary School
- Mccants Middle School
- Tl Hanna High School
Utilities
- Cooling Available
- Forced Air Heating System
- Heating System Uses Gas
- Private Water Source
- Septic Tank
Additional Features
- Low Threshold Shower
- Deck
- Outside City Limits
Community Details
- No Home Owners Association
- Hammond Heights Subdivision
Listing and Financial Details
- Assessor Parcel Number 1730201011
Ownership History
Purchase Details
Home Financials for this Owner
Home Financials are based on the most recent Mortgage that was taken out on this home.Purchase Details
Home Financials for this Owner
Home Financials are based on the most recent Mortgage that was taken out on this home.Purchase Details
Similar Homes in Anderson, SC
Home Values in the Area
Average Home Value in this Area
Purchase History
| Date | Type | Sale Price | Title Company |
|---|---|---|---|
| Deed | $184,750 | None Available | |
| Deed | $163,900 | -- | |
| Deed | $133,500 | -- |
Mortgage History
| Date | Status | Loan Amount | Loan Type |
|---|---|---|---|
| Open | $181,818 | New Conventional | |
| Previous Owner | $140,000 | New Conventional | |
| Previous Owner | $163,900 | New Conventional |
Property History
| Date | Event | Price | Change | Sq Ft Price |
|---|---|---|---|---|
| 04/28/2017 04/28/17 | Sold | $184,750 | -2.5% | $8 / Sq Ft |
| 03/21/2017 03/21/17 | Pending | -- | -- | -- |
| 03/19/2017 03/19/17 | For Sale | $189,500 | +18.4% | $8 / Sq Ft |
| 04/05/2013 04/05/13 | Sold | $159,999 | 0.0% | $93 / Sq Ft |
| 02/07/2013 02/07/13 | Pending | -- | -- | -- |
| 02/01/2013 02/01/13 | For Sale | $159,999 | -- | $93 / Sq Ft |
Tax History Compared to Growth
Tax History
| Year | Tax Paid | Tax Assessment Tax Assessment Total Assessment is a certain percentage of the fair market value that is determined by local assessors to be the total taxable value of land and additions on the property. | Land | Improvement |
|---|---|---|---|---|
| 2024 | $1,051 | $9,090 | $1,060 | $8,030 |
| 2023 | $1,051 | $9,090 | $1,060 | $8,030 |
| 2022 | $1,020 | $9,090 | $1,060 | $8,030 |
| 2021 | $911 | $7,360 | $800 | $6,560 |
| 2020 | $902 | $7,360 | $800 | $6,560 |
| 2019 | $902 | $7,360 | $800 | $6,560 |
| 2018 | $917 | $7,360 | $800 | $6,560 |
| 2017 | -- | $6,130 | $800 | $5,330 |
| 2016 | $809 | $6,410 | $1,000 | $5,410 |
| 2015 | $827 | $6,410 | $1,000 | $5,410 |
| 2014 | $822 | $6,410 | $1,000 | $5,410 |
Agents Affiliated with this Home
-
Anita Rhodes
A
Seller's Agent in 2017
Anita Rhodes
Allen Tate/Pine to Palm Realty
(864) 202-2648
3 in this area
10 Total Sales
-
AGENT NONMEMBER
A
Buyer's Agent in 2017
AGENT NONMEMBER
NONMEMBER OFFICE
-
T
Seller's Agent in 2013
Theodore Morlok
Commonwealth Realty
-
S
Buyer's Agent in 2013
SHANNON ESKRIDGE
Lake And Land Realty
Map
Source: Western Upstate Multiple Listing Service
MLS Number: 20185914
APN: 173-02-01-011
- 114 Trudy Ln
- 155 Kayfield Farms Dr
- 153 Kayfield Farms Dr
- 622 Wh Kay Ln
- Wakefield Plan at Kayfield at Midway
- Sutherland Plan at Kayfield at Midway
- Oakleigh Plan at Kayfield at Midway
- Stonehaven Plan at Kayfield at Midway
- Stonefield Plan at Kayfield at Midway
- Arlington Plan at Kayfield at Midway
- Kendrick Plan at Kayfield at Midway
- 509 Grasshopper Ct
- 513 Grasshopper Ct
- 128 Kayfield Farms Dr
- 505 Grasshopper Ct
- 27 Ravencrest Dr
- 116 Kayfield Farms Dr
- 3140 Midway Rd
- 3138 Midway Rd
- 3136 Midway Rd
