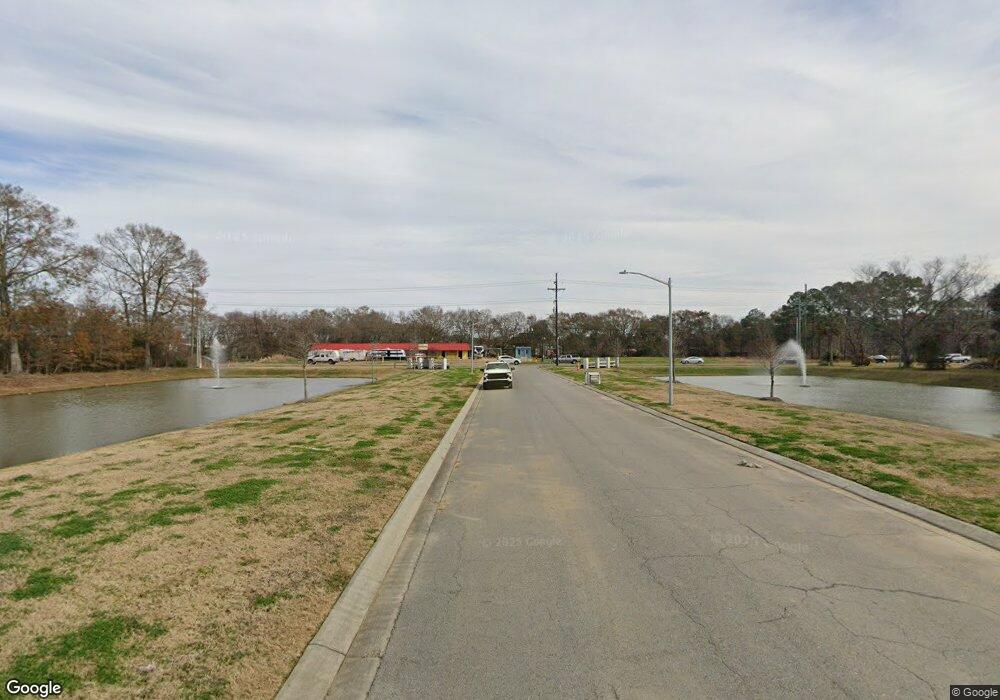109 Twin Meadow Ln Lafayette, LA 70508
Kaliste Saloom Neighborhood
3
Beds
2
Baths
1,350
Sq Ft
--
Built
About This Home
This home is located at 109 Twin Meadow Ln, Lafayette, LA 70508. 109 Twin Meadow Ln is a home located in Lafayette Parish with nearby schools including Milton Elementary School, Southside High School, and Acadiana Renaissance Charter Academy.
Create a Home Valuation Report for This Property
The Home Valuation Report is an in-depth analysis detailing your home's value as well as a comparison with similar homes in the area
Home Values in the Area
Average Home Value in this Area
Tax History Compared to Growth
Map
Nearby Homes
- 105 Twin Meadow Ln
- 116 Chimney Rock Blvd
- 117 Chimney Rock Blvd
- 119 Chimney Rock Blvd
- 136 Chimney Rock Blvd
- 142 Chimney Rock Blvd
- 150 Cypress Cove
- 232 Chimney Rock Blvd
- 204 Redfern St
- 121 Cherrywood Dr
- 203 Redfern St
- 302 Porch View Ln
- 104 Cherrywood Dr
- 208 Woodstone Dr
- 221 Redfern St
- 301 Redfern St
- 318 Chimney Rock Blvd
- 309 Founders St
- 209 Porch View Dr
- 208 Narrow Way Dr
- 107 Twin Meadow Ln
- 111 Twin Meadow Ln
- 114 Twin Meadow Ln
- 115 Twin Meadow Ln
- 121 Twin Meadow Ln
- 125 Twin Meadow Ln
- 124 Twin Meadow Ln
- 127 Twin Meadow Ln
- 126 Twin Meadow Ln
- 129 Twin Meadow Ln
- 128 Twin Meadow Ln
- 133 Twin Meadow Ln
- 110 Chimney Rock Blvd
- 132 Twin Meadow Ln
- 135 Twin Meadow Ln
- 114 Chimney Rock Blvd
- 0 Chimney Rock Blvd Unit 20007893
- 114/116 Chimney Rock Blvd
- 118 Chimney Rock Blvd
- 120 Chimney Rock Blvd
