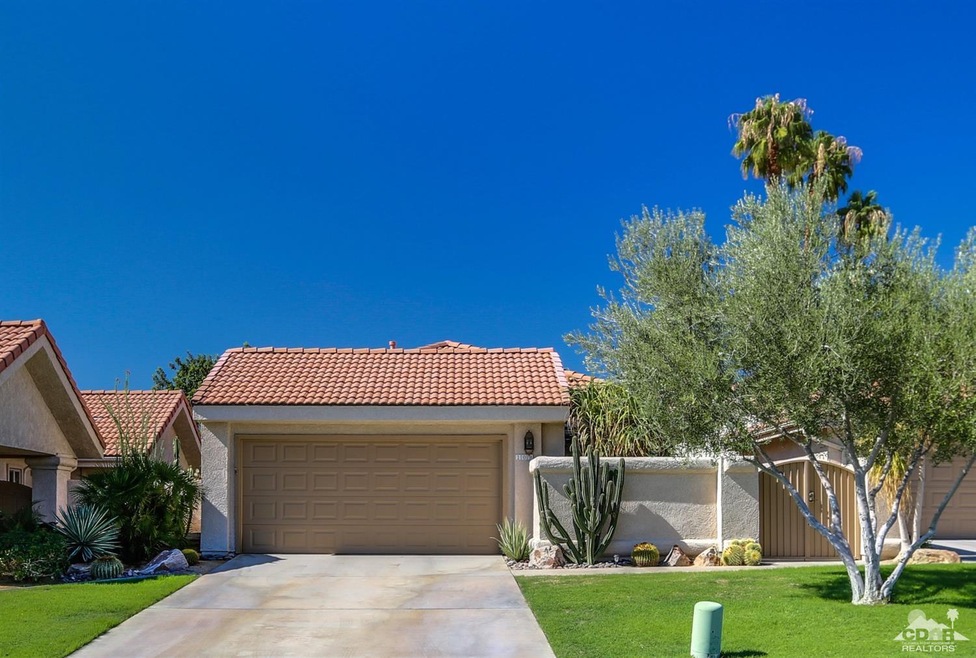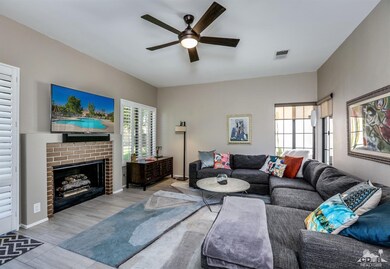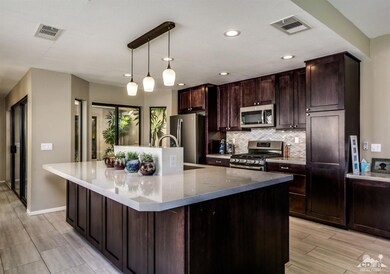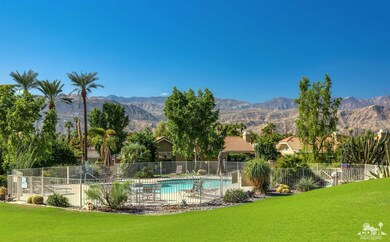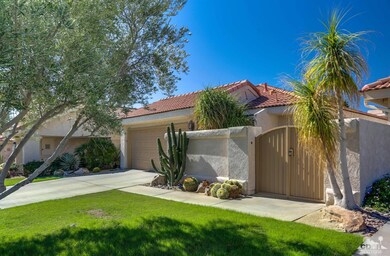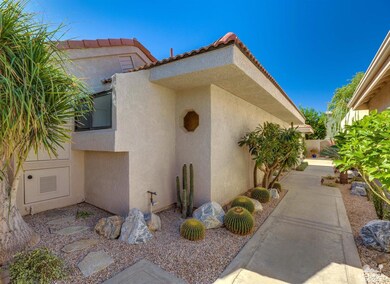
109 Verde Way Palm Desert, CA 92260
Highlights
- Golf Course Community
- Fitness Center
- Gourmet Kitchen
- James Earl Carter Elementary School Rated A-
- In Ground Pool
- Primary Bedroom Suite
About This Home
As of January 2019Wow! This home is completely remodeled, with mountain views! Walk in to a beautifully landscaped courtyard and shut the world behind in your own private retreat. This villa has a wonderful open floorpan, perfect for entertaining. The recently remodeled kitchen features quartz countertops, a large island with breakfast bar, newer stainless steel appliances and a dry-bar with built-in wine fridge. Double pane windows, recessed lighting and tile throughout the main living spaces make this unit feel light and spacious. The bedrooms feature upgraded bathrooms with top-of-the-line finishes and his & hers closets in the master bedroom. Relax on the outdoor patio and watch the sun set or take a dip in the pool just steps away ... you'll never want to leave! With an active social program, clubhouse, 15 pools & spas, 8 lighted tennis courts & fully staffed tennis program, this condo is perfect for a year round residence or seasonal rental.
Last Agent to Sell the Property
Coldwell Banker Realty License #01923960 Listed on: 10/18/2018

Home Details
Home Type
- Single Family
Est. Annual Taxes
- $5,072
Year Built
- Built in 1987
Lot Details
- 4,356 Sq Ft Lot
- Home has East and West Exposure
HOA Fees
- $591 Monthly HOA Fees
Property Views
- Mountain
- Desert
- Pool
Home Design
- Concrete Foundation
- Tile Roof
- Stucco Exterior
Interior Spaces
- 1,421 Sq Ft Home
- 1-Story Property
- Open Floorplan
- Dry Bar
- Ceiling Fan
- Recessed Lighting
- Brick Fireplace
- Double Pane Windows
- Awning
- Shutters
- Custom Window Coverings
- Double Door Entry
- Sliding Doors
- Living Room with Fireplace
- Dining Area
- Atrium Room
- Storage
Kitchen
- Gourmet Kitchen
- Updated Kitchen
- Breakfast Bar
- Gas Oven
- Gas Range
- Microwave
- Dishwasher
- Kitchen Island
- Disposal
Flooring
- Carpet
- Tile
Bedrooms and Bathrooms
- 2 Bedrooms
- Primary Bedroom Suite
- Dressing Area
- Remodeled Bathroom
- Double Vanity
- Secondary bathroom tub or shower combo
- Shower Only
Laundry
- Laundry in Garage
- Dryer
- Washer
Parking
- 2 Car Direct Access Garage
- Driveway
- Guest Parking
- On-Street Parking
Pool
- In Ground Pool
- In Ground Spa
Utilities
- Central Heating and Cooling System
- Heating System Uses Natural Gas
- Water Heater
Additional Features
- Concrete Porch or Patio
- Ground Level
Listing and Financial Details
- Assessor Parcel Number 624281031
Community Details
Overview
- Association fees include building & grounds, cable TV, clubhouse, security, trash
- Silver Sands Rc Subdivision
- On-Site Maintenance
- Greenbelt
Amenities
- Clubhouse
Recreation
- Golf Course Community
- Tennis Courts
- Fitness Center
- Community Pool
- Community Spa
Security
- Controlled Access
- Gated Community
Ownership History
Purchase Details
Home Financials for this Owner
Home Financials are based on the most recent Mortgage that was taken out on this home.Purchase Details
Purchase Details
Home Financials for this Owner
Home Financials are based on the most recent Mortgage that was taken out on this home.Purchase Details
Home Financials for this Owner
Home Financials are based on the most recent Mortgage that was taken out on this home.Purchase Details
Home Financials for this Owner
Home Financials are based on the most recent Mortgage that was taken out on this home.Purchase Details
Purchase Details
Purchase Details
Purchase Details
Purchase Details
Home Financials for this Owner
Home Financials are based on the most recent Mortgage that was taken out on this home.Purchase Details
Similar Homes in Palm Desert, CA
Home Values in the Area
Average Home Value in this Area
Purchase History
| Date | Type | Sale Price | Title Company |
|---|---|---|---|
| Grant Deed | $345,000 | Equity Title Orange County I | |
| Interfamily Deed Transfer | -- | None Available | |
| Interfamily Deed Transfer | -- | None Available | |
| Interfamily Deed Transfer | -- | None Available | |
| Grant Deed | $339,500 | First American Title Company | |
| Interfamily Deed Transfer | -- | Title 365 | |
| Grant Deed | $300,000 | Title 365 | |
| Interfamily Deed Transfer | -- | -- | |
| Grant Deed | $185,000 | Chicago Title Co | |
| Interfamily Deed Transfer | -- | Chicago Title Co | |
| Grant Deed | $145,000 | Chicago Title Co | |
| Grant Deed | $159,000 | Orange Coast Title | |
| Grant Deed | $156,000 | Orange Coast Title Co | |
| Quit Claim Deed | -- | Orange Coast Title Co |
Mortgage History
| Date | Status | Loan Amount | Loan Type |
|---|---|---|---|
| Previous Owner | $254,625 | New Conventional | |
| Previous Owner | $270,000 | New Conventional | |
| Previous Owner | $60,000 | Unknown | |
| Previous Owner | $127,000 | No Value Available |
Property History
| Date | Event | Price | Change | Sq Ft Price |
|---|---|---|---|---|
| 01/07/2019 01/07/19 | Sold | $345,000 | -1.4% | $243 / Sq Ft |
| 11/07/2018 11/07/18 | Pending | -- | -- | -- |
| 10/18/2018 10/18/18 | For Sale | $350,000 | +3.1% | $246 / Sq Ft |
| 05/12/2017 05/12/17 | Sold | $339,500 | -2.7% | $239 / Sq Ft |
| 04/13/2017 04/13/17 | Pending | -- | -- | -- |
| 03/25/2017 03/25/17 | Price Changed | $349,000 | -0.3% | $246 / Sq Ft |
| 03/12/2017 03/12/17 | Price Changed | $349,900 | -1.4% | $246 / Sq Ft |
| 02/20/2017 02/20/17 | Price Changed | $355,000 | -2.7% | $250 / Sq Ft |
| 01/22/2017 01/22/17 | For Sale | $365,000 | 0.0% | $257 / Sq Ft |
| 01/18/2017 01/18/17 | Pending | -- | -- | -- |
| 12/23/2016 12/23/16 | For Sale | $365,000 | +21.7% | $257 / Sq Ft |
| 03/14/2016 03/14/16 | Sold | $300,000 | -4.7% | $211 / Sq Ft |
| 02/17/2016 02/17/16 | Pending | -- | -- | -- |
| 01/23/2016 01/23/16 | Price Changed | $314,900 | -3.1% | $222 / Sq Ft |
| 11/23/2015 11/23/15 | For Sale | $324,900 | -- | $229 / Sq Ft |
Tax History Compared to Growth
Tax History
| Year | Tax Paid | Tax Assessment Tax Assessment Total Assessment is a certain percentage of the fair market value that is determined by local assessors to be the total taxable value of land and additions on the property. | Land | Improvement |
|---|---|---|---|---|
| 2025 | $5,072 | $719,504 | $50,196 | $669,308 |
| 2023 | $5,072 | $369,908 | $48,248 | $321,660 |
| 2022 | $4,837 | $362,655 | $47,302 | $315,353 |
| 2021 | $4,727 | $355,545 | $46,375 | $309,170 |
| 2020 | $4,643 | $351,900 | $45,900 | $306,000 |
| 2019 | $4,575 | $353,215 | $105,963 | $247,252 |
| 2018 | $4,491 | $346,290 | $103,887 | $242,403 |
| 2017 | $3,972 | $303,960 | $91,188 | $212,772 |
| 2016 | $3,266 | $240,172 | $60,037 | $180,135 |
| 2015 | $3,277 | $236,566 | $59,136 | $177,430 |
| 2014 | $3,227 | $231,934 | $57,979 | $173,955 |
Agents Affiliated with this Home
-

Seller's Agent in 2019
Dan Hamilton
Coldwell Banker Realty
(760) 625-7229
135 Total Sales
-
K
Seller's Agent in 2017
Kimberly Luring
HomeSmart
-
U
Seller Co-Listing Agent in 2017
Unknown Member
-

Seller Co-Listing Agent in 2017
Julie Warner
HomeSmart
(310) 292-4141
27 Total Sales
-
R
Seller's Agent in 2016
Rita Craig
Keller Williams Realty
-
R
Buyer Co-Listing Agent in 2016
Ron Koren
RE/MAX
Map
Source: California Desert Association of REALTORS®
MLS Number: 218029554
APN: 624-281-031
- 8 Bonita Ln
- 144 Verde Way
- 16 San Felipe Dr
- 12 Galicia Ct
- 4 Avenida Andra
- 6 La Jolla Ln
- 6 La Jolla Dr
- 162 Wimbledon Ct
- 41612 Aventine Ct
- 74048 Via Vittorio
- 512 Flower Hill Ln
- 445 N Sierra Madre
- 205 Lakecrest Ln
- 41733 Aventine Ct
- 1 Verde Way
- 9 Acapulco Dr
- 41728 Via Treviso
- 41775 Navarre Ct
- 69 Camino Arroyo N
- 417 N Sierra Madre
