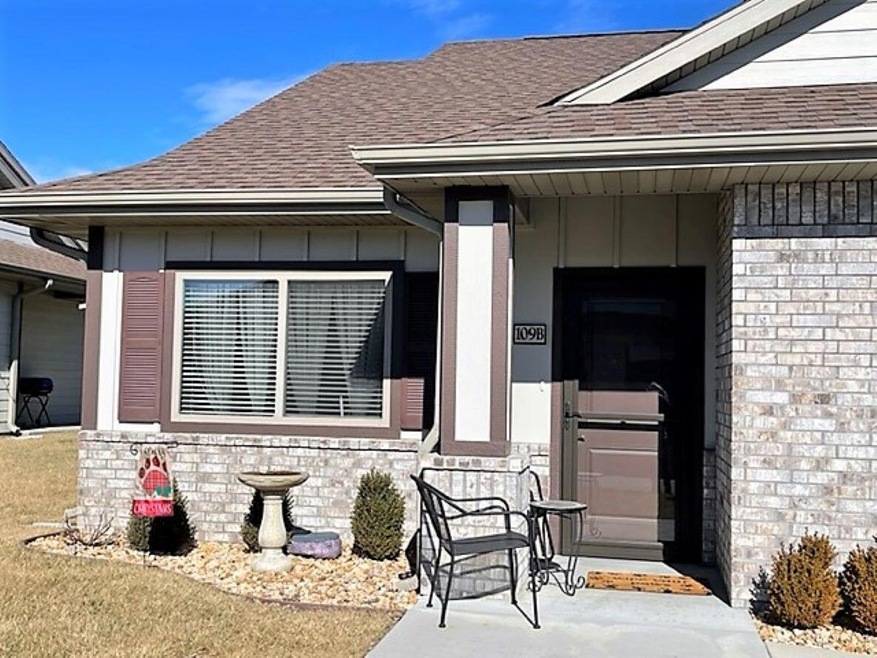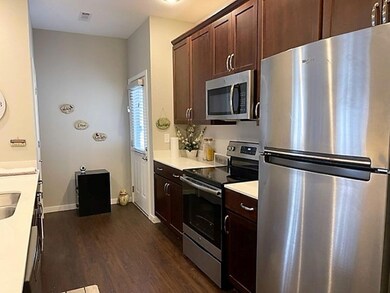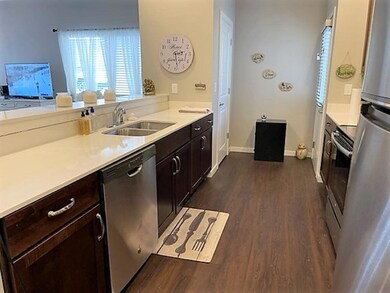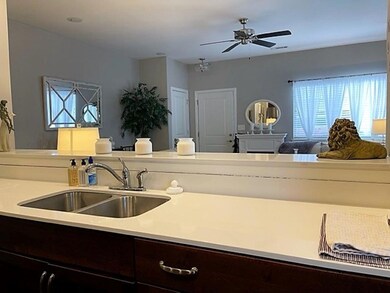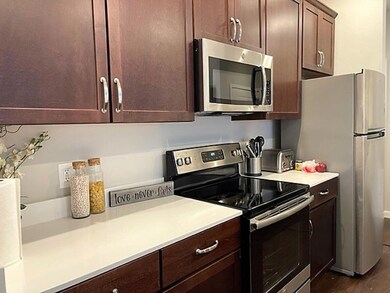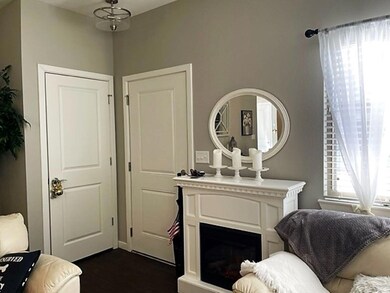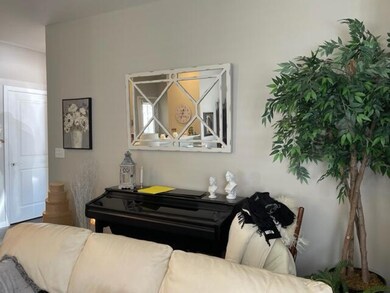
$250,000
- 3 Beds
- 2 Baths
- 1,488 Sq Ft
- 1541 Neihardt Ave
- Branson, MO
Just in time for your summer home search, here is The One! This 3 bedroom/2bathroom beauty is incredibly well maintained and updated. Modern paint, new light fixtures, and flooring all combine to make this gem ''move-in ready'' There's loads of space in the contemporary floor plan, great looking counter tops, quality cabinets, and nice stainless-steel appliances too, all included in the sale
Daniel Fortin EXP Realty, LLC.
