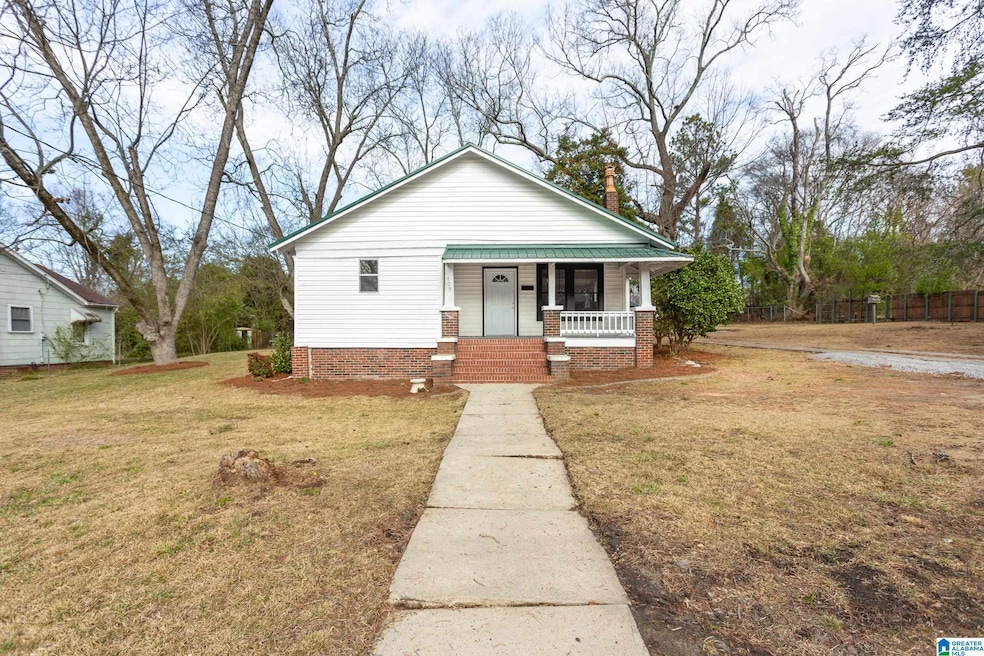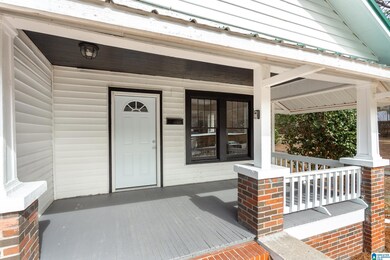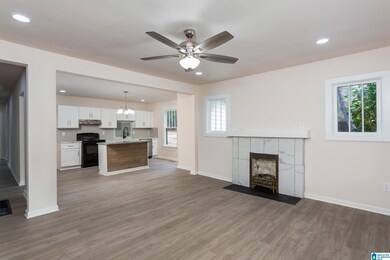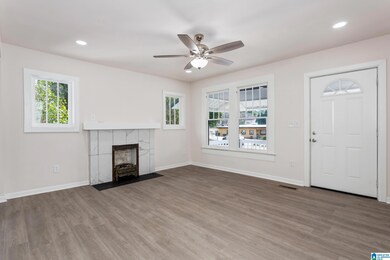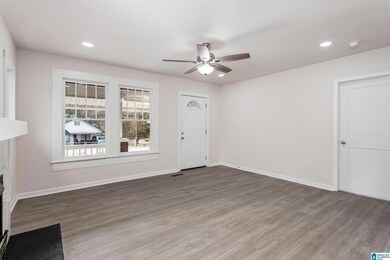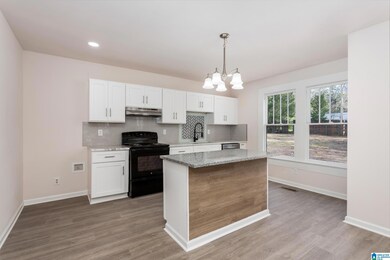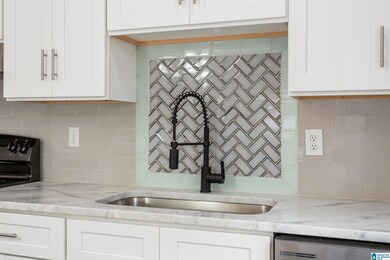
109 W Blue Mountain Rd Anniston, AL 36201
Highlights
- Attic
- Porch
- Interior Lot
- Stone Countertops
- 1 Car Attached Garage
- Double Pane Windows
About This Home
As of February 2025Welcome to this beautifully updated home, where practically everything is brand new! From the moment you step inside, you'll notice the modern high end finishes and thoughtful design throughout. Featuring stone countertops, tile backsplash, luxury vinyl flooring throughout, fresh paint, updated bathrooms, new light fixtures, 4 bedrooms, 2 full bathrooms, and so much more. Outside you will find a large yard with a storage building, and detached garage.
Home Details
Home Type
- Single Family
Est. Annual Taxes
- $816
Year Built
- Built in 1928
Lot Details
- 0.57 Acre Lot
- Interior Lot
Parking
- 1 Car Attached Garage
- Garage on Main Level
- Side Facing Garage
- Driveway
Home Design
- Wood Siding
- Vinyl Siding
Interior Spaces
- 1,742 Sq Ft Home
- 1-Story Property
- Smooth Ceilings
- Ceiling Fan
- Recessed Lighting
- Electric Fireplace
- Double Pane Windows
- Window Treatments
- Living Room with Fireplace
- Crawl Space
- Attic
Kitchen
- Electric Oven
- Electric Cooktop
- Dishwasher
- Kitchen Island
- Stone Countertops
Flooring
- Laminate
- Tile
Bedrooms and Bathrooms
- 4 Bedrooms
- Split Bedroom Floorplan
- Walk-In Closet
- 2 Full Bathrooms
- Bathtub and Shower Combination in Primary Bathroom
- Linen Closet In Bathroom
Laundry
- Laundry Room
- Laundry on main level
- Washer and Electric Dryer Hookup
Eco-Friendly Details
- ENERGY STAR/CFL/LED Lights
Outdoor Features
- Patio
- Porch
Schools
- Golden Springs Elementary School
- Anniston Middle School
- Anniston High School
Utilities
- Central Heating and Cooling System
- Heat Pump System
- Electric Water Heater
Community Details
- $20 Other Monthly Fees
Listing and Financial Details
- Visit Down Payment Resource Website
- Assessor Parcel Number 1809311001003.000
Similar Homes in the area
Home Values in the Area
Average Home Value in this Area
Mortgage History
| Date | Status | Loan Amount | Loan Type |
|---|---|---|---|
| Closed | $100,000 | No Value Available | |
| Closed | $14,762 | Unknown |
Property History
| Date | Event | Price | Change | Sq Ft Price |
|---|---|---|---|---|
| 07/14/2025 07/14/25 | Price Changed | $160,000 | -3.0% | $92 / Sq Ft |
| 07/08/2025 07/08/25 | For Sale | $165,000 | +6.5% | $95 / Sq Ft |
| 02/06/2025 02/06/25 | Sold | $155,000 | -8.8% | $89 / Sq Ft |
| 01/29/2025 01/29/25 | Pending | -- | -- | -- |
| 01/14/2025 01/14/25 | For Sale | $169,900 | +466.3% | $98 / Sq Ft |
| 07/15/2024 07/15/24 | Sold | $30,000 | -8.0% | $17 / Sq Ft |
| 06/23/2024 06/23/24 | Pending | -- | -- | -- |
| 06/13/2024 06/13/24 | Price Changed | $32,600 | -24.0% | $18 / Sq Ft |
| 05/29/2024 05/29/24 | Price Changed | $42,900 | -22.0% | $24 / Sq Ft |
| 05/13/2024 05/13/24 | For Sale | $55,000 | -- | $31 / Sq Ft |
Tax History Compared to Growth
Tax History
| Year | Tax Paid | Tax Assessment Tax Assessment Total Assessment is a certain percentage of the fair market value that is determined by local assessors to be the total taxable value of land and additions on the property. | Land | Improvement |
|---|---|---|---|---|
| 2024 | $816 | $7,832 | $400 | $7,432 |
| 2023 | $816 | $7,832 | $400 | $7,432 |
| 2022 | $400 | $7,764 | $400 | $7,364 |
| 2021 | $315 | $6,118 | $400 | $5,718 |
| 2020 | $315 | $6,118 | $400 | $5,718 |
| 2019 | $317 | $5,916 | $200 | $5,716 |
| 2018 | $0 | $7,060 | $0 | $0 |
| 2017 | $330 | $6,160 | $0 | $0 |
| 2016 | -- | $6,160 | $0 | $0 |
| 2013 | -- | $6,340 | $0 | $0 |
Agents Affiliated with this Home
-
Jenifer Parry Mathis

Seller's Agent in 2025
Jenifer Parry Mathis
eXp Realty, LLC Central
(256) 310-3375
79 Total Sales
-
Hunter Cain

Seller's Agent in 2025
Hunter Cain
ERA King Real Estate
(256) 473-7414
315 Total Sales
-
Dana Rowell
D
Seller's Agent in 2024
Dana Rowell
REALHOME SERVICES AND SOLUTIONS INC
(281) 381-5173
917 Total Sales
-
N
Buyer's Agent in 2024
Non Member
NON MEMBER
Map
Source: Greater Alabama MLS
MLS Number: 21406756
APN: 18-09-31-1-001-003.000
- 3101 McKleroy Ave Unit 10
- 3026 Gurnee Ave Unit 3
- 118 W 35th St
- 10 Railroad Ave
- 3014 Walnut Ave
- 2912 Moore Ave
- 2900 Gurnee Ave Unit 9-10
- 411 Rosewood Ave
- 308 W 37th St
- 116 Mcarthur Dr
- 25 North St Unit 1
- 2621 McKleroy Ave
- 212 E 28th St
- 2832 Brighton Ave
- 3912 Cross St N
- 4108 Saks Rd
- 1150 W 33rd St
- 4106 Ridge Dr
- 2420 Noble St Unit 5 & 6
- 2409 Walnut Ave
