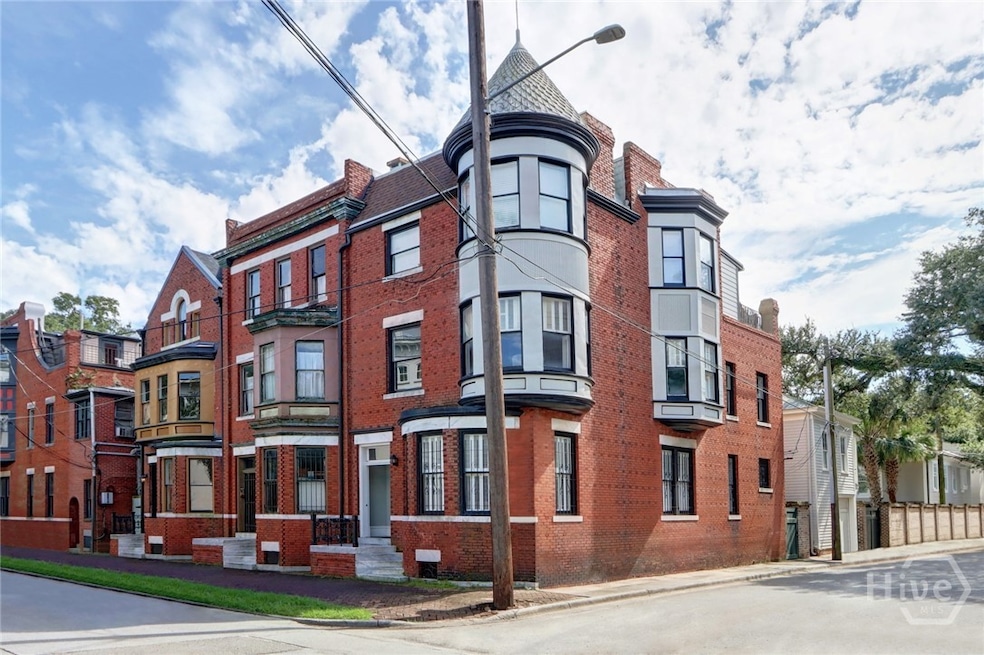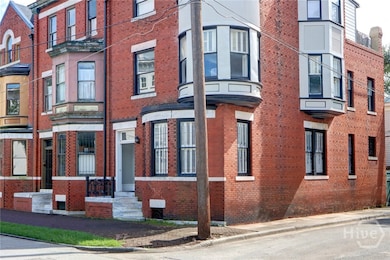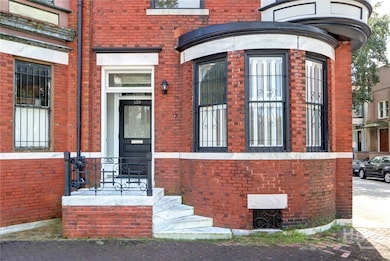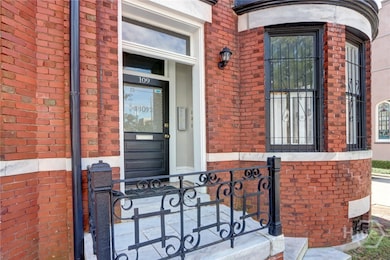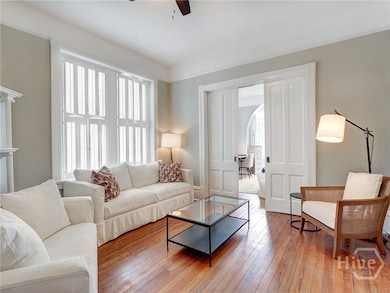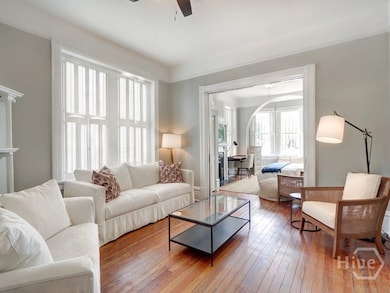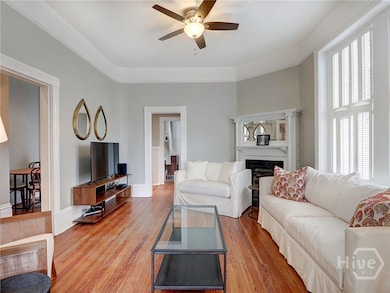109 W Bolton St Unit A Savannah, GA 31401
Historic Savannah NeighborhoodEstimated payment $3,455/month
Highlights
- Fireplace in Primary Bedroom
- Victorian Architecture
- Tennis Courts
- Main Floor Primary Bedroom
- High Ceiling
- 1-minute walk to Forsyth Park
About This Home
INCREDIBLY CHARMING! The quintessential Savannah Pied-a-terre just steps from Forsyth Park. First floor, Corner Unit (of a 3 Unit Condominium Bldg) in excellent condition. Built c.1895, this +/- 874 sft. has been thoughtfully updated and beautifully maintained. Sun drenched and light filled – over scaled windows throughout w/ a classic front room ‘Bay Window’. High Ceilings, original Hardwoods, Moldings, Pocket Doors, Mantel, Claw-foot tub, interior arched Doorways, etc. – An endless list of special Original detailing and finishes. This all-brick building is located in the heart of the west Victorian District and has ample free Off-Street Parking. EXCEPTIONAL LOCATION, EXCEPTIONAL FLOORPLAN, EXCEPTIONAL OFFERING! Frequently used as an Executive Lvl Rental when not in use by Owner.
Property Details
Home Type
- Condominium
Est. Annual Taxes
- $4,580
Year Built
- Built in 1895
HOA Fees
- $180 Monthly HOA Fees
Parking
- On-Street Parking
Home Design
- Victorian Architecture
- Entry on the 1st floor
- Brick Exterior Construction
- Raised Foundation
- Asphalt Roof
Interior Spaces
- 874 Sq Ft Home
- 1-Story Property
- High Ceiling
- Living Room with Fireplace
- Crawl Space
Kitchen
- Breakfast Area or Nook
- Double Oven
- Range
- Microwave
- Dishwasher
Bedrooms and Bathrooms
- 1 Primary Bedroom on Main
- Fireplace in Primary Bedroom
- 1 Full Bathroom
- Single Vanity
- Bathtub with Shower
Laundry
- Laundry in Hall
- Dryer
- Washer
Schools
- Gadsen Elementary School
- Derenne Middle School
- Beach High School
Utilities
- Central Heating and Cooling System
- Programmable Thermostat
- Electric Water Heater
- Cable TV Available
Additional Features
- Porch
- Property is near schools
Listing and Financial Details
- Assessor Parcel Number 2004419008
Community Details
Overview
- Victorian District Subdivision
Amenities
- Shops
Recreation
- Tennis Courts
- Community Playground
- Park
Map
Home Values in the Area
Average Home Value in this Area
Tax History
| Year | Tax Paid | Tax Assessment Tax Assessment Total Assessment is a certain percentage of the fair market value that is determined by local assessors to be the total taxable value of land and additions on the property. | Land | Improvement |
|---|---|---|---|---|
| 2025 | $4,580 | $152,400 | $34,960 | $117,440 |
| 2024 | $4,580 | $192,560 | $34,960 | $157,600 |
| 2023 | $1,933 | $158,440 | $7,000 | $151,440 |
| 2022 | $1,745 | $143,040 | $7,000 | $136,040 |
| 2021 | $7,959 | $134,960 | $7,000 | $127,960 |
| 2020 | $6,138 | $123,200 | $7,000 | $116,200 |
| 2019 | $2,589 | $43,000 | $7,000 | $36,000 |
| 2018 | $1,563 | $43,000 | $7,000 | $36,000 |
| 2017 | $1,072 | $43,000 | $7,000 | $36,000 |
| 2016 | $1,254 | $43,000 | $7,000 | $36,000 |
| 2014 | $2,011 | $36,200 | $0 | $0 |
Property History
| Date | Event | Price | List to Sale | Price per Sq Ft | Prior Sale |
|---|---|---|---|---|---|
| 10/11/2025 10/11/25 | For Sale | $549,000 | 0.0% | $628 / Sq Ft | |
| 07/24/2023 07/24/23 | Rented | $1,950 | 0.0% | -- | |
| 04/18/2023 04/18/23 | For Rent | $1,950 | 0.0% | -- | |
| 12/08/2017 12/08/17 | Sold | $223,000 | -5.1% | $255 / Sq Ft | View Prior Sale |
| 11/09/2017 11/09/17 | Pending | -- | -- | -- | |
| 03/09/2017 03/09/17 | For Sale | $235,000 | -- | $269 / Sq Ft |
Purchase History
| Date | Type | Sale Price | Title Company |
|---|---|---|---|
| Warranty Deed | $223,000 | -- | |
| Deed | $235,000 | -- |
Mortgage History
| Date | Status | Loan Amount | Loan Type |
|---|---|---|---|
| Previous Owner | $188,000 | Commercial |
Source: Savannah Multi-List Corporation
MLS Number: SA340219
APN: 2004419008
- 114 W Bolton St
- 106 W Gwinnett St Unit 4F
- 106 W Gwinnett St Unit G3
- 106 W Gwinnett St Unit 4G
- 612 Barnard St
- 2603 Drayton St
- 818 Drayton St
- 808 Drayton St
- 123 W Park Ave Unit 2
- 121 W Park Ave Unit 1
- 224 W Park Ave
- 1805 / 1807 Montgomery St
- 212 W Huntingdon St
- 20 W Duffy St Unit D
- 512 Barnard St
- 307 W Huntingdon St
- 109 E Park Ave Unit C
- 918 Abercorn St
- 213 W Duffy St
- 205 W Gaston St
- 118 W Waldburg St
- 209 W Bolton St Unit ID1244818P
- 209 W Bolton St Unit ID1244820P
- 201 W Gwinnett St
- 816 Drayton St Unit 3B
- 816 Drayton St Unit 2A
- 816 Drayton St Unit 3C
- 623 Tattnall St
- 108 W Duffy Ln
- 221 W Duffy St Unit B
- 302 Lorch St Unit 201
- 1313 Whitaker St Unit C
- 1313 Whitaker St Unit D
- 210 E Waldburg St Unit A
- 210 E Waldburg St Unit B
- 303 W Henry St Unit B
- 303 W Henry St Unit B
- 307 W Henry St Unit A
- 226 E Gwinnett St
- 515 Montgomery St
