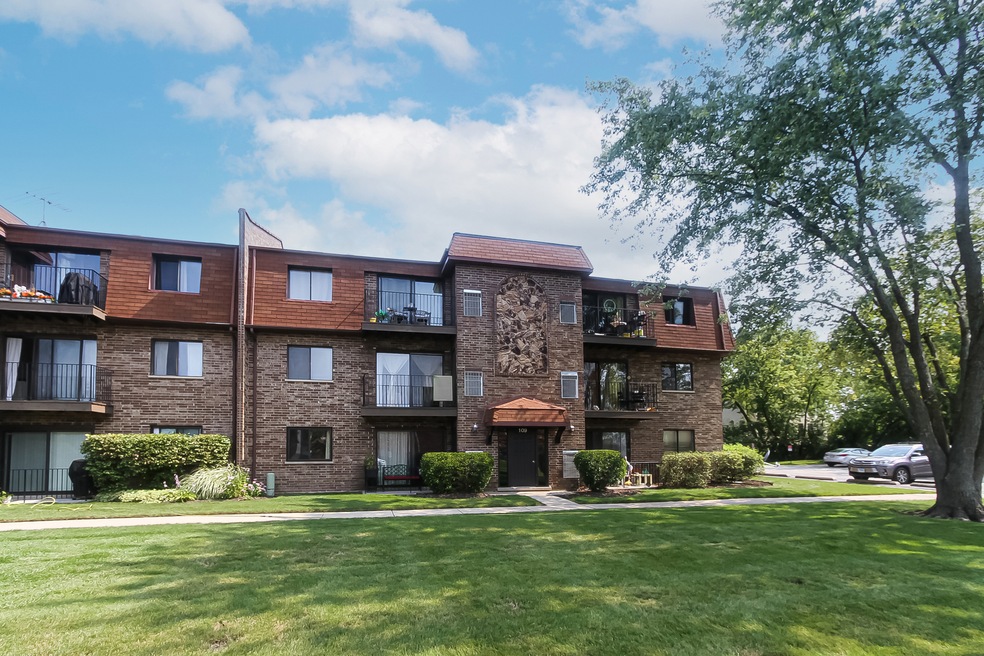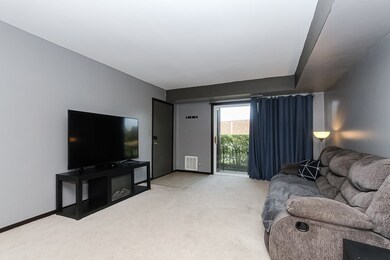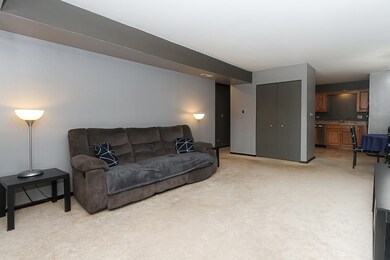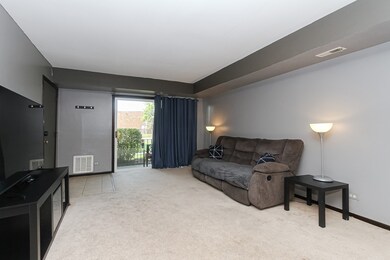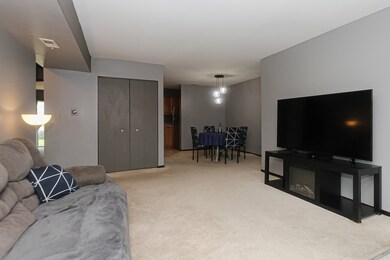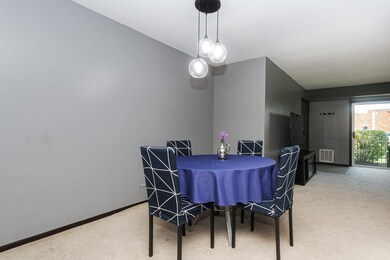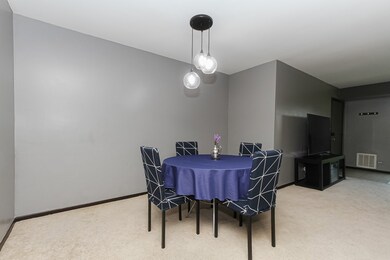
109 W Brandon Ct Unit E15 Palatine, IL 60067
Reseda NeighborhoodHighlights
- Formal Dining Room
- Living Room
- Storage Room
- Palatine High School Rated A
- Resident Manager or Management On Site
- Forced Air Heating and Cooling System
About This Home
As of October 2022Highest and Best due by 5pm Sunday 9/18. Spacious 2 bedroom/2 full bath first floor condo located in beautiful Palatine. A kitchen with newer stainless steel appliances including a convection oven. A newer sliding glass door in the living room leads to your front railed patio. Primary bedroom with your own bathroom, a walk in closet and there is also a newer sliding door to another outdoor rear patio. This condo has a newer washer and dryer in your home. Newer central air conditioner, furnace and water heater. Nest thermostat is included. Also included is storage and 2 parking spots (#15). This association is all owner occupied (no leasing allowed). Close to shopping restaurants, trains and public transportation. Metra is 1 mile away from this home. Seller would love to sell this home fully furnished with all furniture, adjustable beds, two electric fireplaces, 65 inch TV, patio furniture, dishes, vacuum etc. Basically everything, but their clothes/computers and personal items. (Does not need to be sold furnished if the buyer does not want it furnished.) No pets/no rentals/no FHA. Welcome Home!
Last Agent to Sell the Property
HomeSmart Connect LLC License #475121940 Listed on: 09/15/2022

Last Buyer's Agent
Berkshire Hathaway HomeServices Starck Real Estate License #475171851

Property Details
Home Type
- Condominium
Est. Annual Taxes
- $2,197
Year Built
- Built in 1980
HOA Fees
- $341 Monthly HOA Fees
Home Design
- Brick Exterior Construction
Interior Spaces
- 1,000 Sq Ft Home
- 3-Story Property
- Living Room
- Formal Dining Room
- Storage Room
Kitchen
- Range
- Dishwasher
- Disposal
Bedrooms and Bathrooms
- 2 Bedrooms
- 2 Potential Bedrooms
- 2 Full Bathrooms
Laundry
- Dryer
- Washer
Parking
- 2 Parking Spaces
- Uncovered Parking
- Parking Included in Price
Schools
- Lincoln Elementary School
- Walter R Sundling Junior High Sc
- Palatine High School
Utilities
- Forced Air Heating and Cooling System
- Lake Michigan Water
Community Details
Overview
- Association fees include water, parking, insurance, exterior maintenance, lawn care, scavenger, snow removal
- 18 Units
- Diane Association, Phone Number (630) 924-9224
- Brandon Grove Subdivision
- Property managed by Steller Properties
Pet Policy
- No Pets Allowed
Additional Features
- Community Storage Space
- Resident Manager or Management On Site
Ownership History
Purchase Details
Home Financials for this Owner
Home Financials are based on the most recent Mortgage that was taken out on this home.Purchase Details
Home Financials for this Owner
Home Financials are based on the most recent Mortgage that was taken out on this home.Purchase Details
Purchase Details
Similar Homes in Palatine, IL
Home Values in the Area
Average Home Value in this Area
Purchase History
| Date | Type | Sale Price | Title Company |
|---|---|---|---|
| Warranty Deed | $148,000 | None Listed On Document | |
| Warranty Deed | $123,000 | Attorneys Title Guaranty Fun | |
| Interfamily Deed Transfer | -- | -- | |
| Warranty Deed | $88,000 | Regency Title Services |
Mortgage History
| Date | Status | Loan Amount | Loan Type |
|---|---|---|---|
| Open | $100,000 | New Conventional | |
| Previous Owner | $116,850 | New Conventional | |
| Previous Owner | $7,500 | Second Mortgage Made To Cover Down Payment | |
| Previous Owner | $69,105 | VA |
Property History
| Date | Event | Price | Change | Sq Ft Price |
|---|---|---|---|---|
| 10/19/2022 10/19/22 | Sold | $148,000 | +5.8% | $148 / Sq Ft |
| 09/19/2022 09/19/22 | Pending | -- | -- | -- |
| 09/15/2022 09/15/22 | For Sale | $139,900 | +13.7% | $140 / Sq Ft |
| 06/08/2018 06/08/18 | Sold | $123,000 | +4.2% | $123 / Sq Ft |
| 04/12/2018 04/12/18 | Pending | -- | -- | -- |
| 04/08/2018 04/08/18 | For Sale | $118,000 | -- | $118 / Sq Ft |
Tax History Compared to Growth
Tax History
| Year | Tax Paid | Tax Assessment Tax Assessment Total Assessment is a certain percentage of the fair market value that is determined by local assessors to be the total taxable value of land and additions on the property. | Land | Improvement |
|---|---|---|---|---|
| 2024 | $3,607 | $12,185 | $2,569 | $9,616 |
| 2023 | $2,510 | $12,185 | $2,569 | $9,616 |
| 2022 | $2,510 | $12,185 | $2,569 | $9,616 |
| 2021 | $2,157 | $9,971 | $2,379 | $7,592 |
| 2020 | $3,190 | $9,971 | $2,379 | $7,592 |
| 2019 | $3,195 | $11,140 | $2,379 | $8,761 |
| 2018 | $2,411 | $7,758 | $2,188 | $5,570 |
| 2017 | $2,365 | $7,758 | $2,188 | $5,570 |
| 2016 | $2,200 | $7,758 | $2,188 | $5,570 |
| 2015 | $2,360 | $7,680 | $1,998 | $5,682 |
| 2014 | $1,551 | $7,680 | $1,998 | $5,682 |
| 2013 | $1,808 | $8,744 | $1,998 | $6,746 |
Agents Affiliated with this Home
-

Seller's Agent in 2022
Laura Browere
The McDonald Group
(847) 322-5942
4 in this area
76 Total Sales
-

Buyer's Agent in 2022
jonathan kang
Berkshire Hathaway HomeServices Starck Real Estate
(224) 321-6040
1 in this area
43 Total Sales
-

Seller's Agent in 2018
Harriet Kolovos-Abruscato
Royal Family Real Estate
(708) 296-1221
6 Total Sales
Map
Source: Midwest Real Estate Data (MRED)
MLS Number: 11630223
APN: 02-15-201-024-1017
- 113 W Brandon Ct Unit E11
- 129 W Brandon Ct Unit D33
- 215 W Jennifer Ln Unit 1
- 260 W Lynn Dr Unit 75B
- 230 W Golfview Terrace
- 464 N Benton St
- 1 Renaissance Place Unit 4PH
- 1 Renaissance Place Unit 3PH
- 1 Renaissance Place Unit 1PH
- 1 Renaissance Place Unit 1119
- 1 Renaissance Place Unit 8GF
- 1 Renaissance Place Unit 1121
- 1 Renaissance Place Unit 1212
- 1 Renaissance Place Unit 1018
- 1 Renaissance Place Unit 805
- 1 Renaissance Place Unit 1115
- 1 Renaissance Place Unit 604
- 338 N Benton St
- 240 E Rimini Ct Unit 240
- 826 N Auburn Woods Dr
