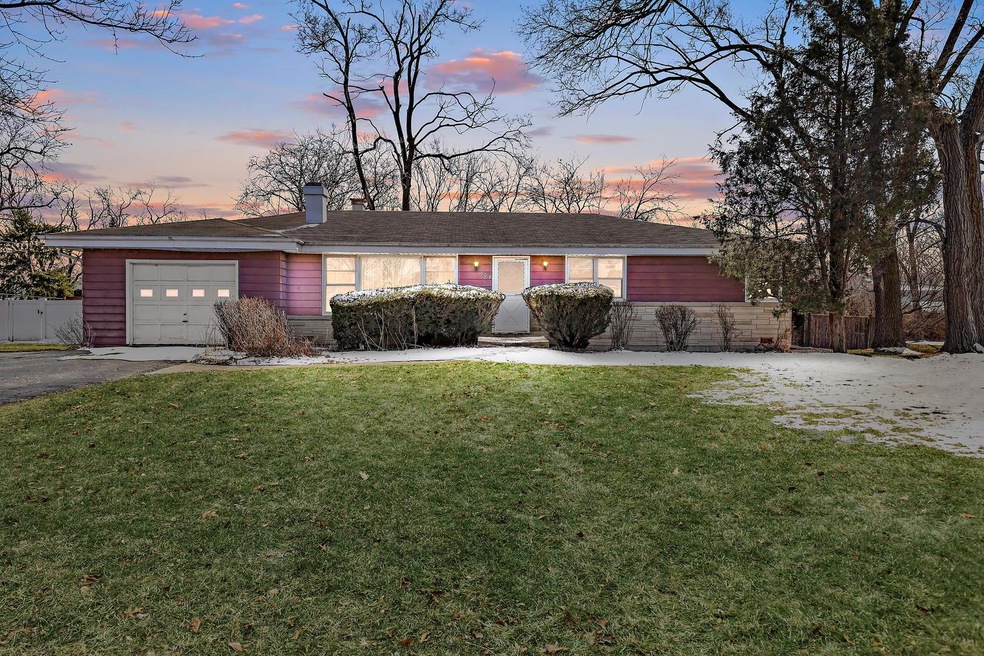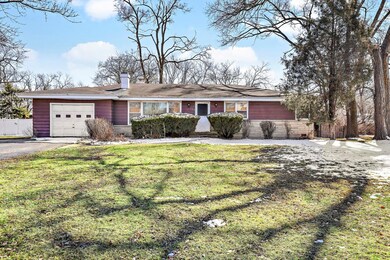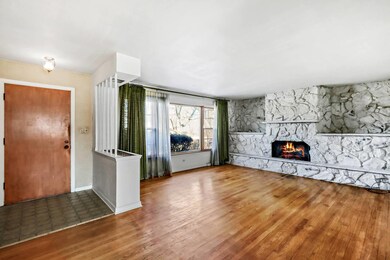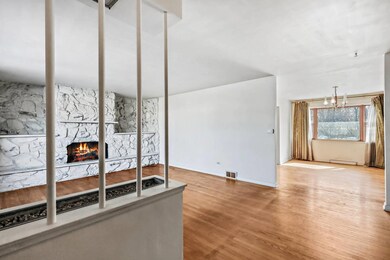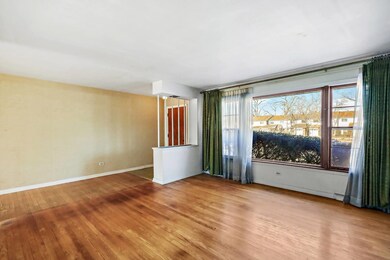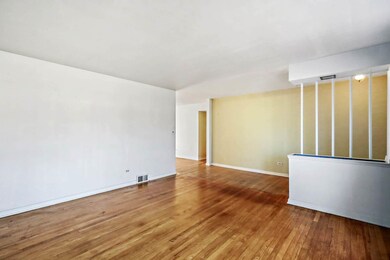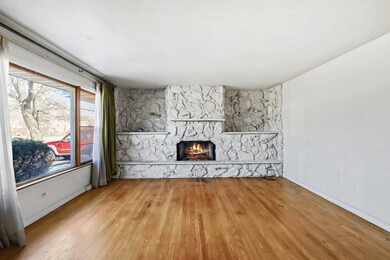
109 W Euclid Ave Mount Prospect, IL 60056
North Mount Prospect NeighborhoodHighlights
- 0.46 Acre Lot
- Ranch Style House
- Corner Lot
- Anne Sullivan Elementary School Rated A-
- Wood Flooring
- Formal Dining Room
About This Home
As of May 2023A wonderful opportunity to remodel, add up or add out to a home situated on a large lot that is just under a half-acre of land. The huge backyard can be enjoyed as it is, or the home can be expanded with still room to enjoy a large backyard. Although the home needs remodeling and updating it has wonderful potential. This neighborhood with its large lots, has many newer large homes built on the large lots. The spacious living room has hardwood floors and a wood burning stone fireplace. Both the dining room and the kitchen have views of the fenced backyard. The kitchen could be combined with the eating area for an expanded footprint. Each of the three bedrooms have roomy closet space. The large laundry/utility room, attached garage and unfinished attic offer extra storage. The home is situated in a popular neighborhood and is close to shopping, great schools and public transportation. The highly rated schools are Dryden (25), South (25) and Prospect (214). This is an estate and must be sold "As-Is".
Last Agent to Sell the Property
Coldwell Banker Realty License #475129875 Listed on: 03/10/2022

Home Details
Home Type
- Single Family
Est. Annual Taxes
- $5,067
Year Built
- Built in 1954
Lot Details
- 0.46 Acre Lot
- Lot Dimensions are 106.35 x 190
- Fenced Yard
- Corner Lot
Parking
- 1 Car Attached Garage
- Garage Transmitter
- Garage Door Opener
- Driveway
- Parking Included in Price
Home Design
- Ranch Style House
- Asphalt Roof
- Concrete Perimeter Foundation
Interior Spaces
- 1,530 Sq Ft Home
- Wood Burning Fireplace
- Shades
- Window Screens
- Entrance Foyer
- Living Room with Fireplace
- Formal Dining Room
- Wood Flooring
- Crawl Space
- Breakfast Bar
Bedrooms and Bathrooms
- 3 Bedrooms
- 3 Potential Bedrooms
- 1 Full Bathroom
Laundry
- Laundry Room
- Laundry on main level
Home Security
- Storm Screens
- Storm Doors
Outdoor Features
- Patio
Schools
- Dryden Elementary School
- South Middle School
- Prospect High School
Utilities
- Cooling System Powered By Gas
- Forced Air Heating System
- Heating System Uses Natural Gas
Community Details
- Wedgewood Subdivision
Listing and Financial Details
- Senior Tax Exemptions
- Homeowner Tax Exemptions
- Senior Freeze Tax Exemptions
Ownership History
Purchase Details
Home Financials for this Owner
Home Financials are based on the most recent Mortgage that was taken out on this home.Purchase Details
Home Financials for this Owner
Home Financials are based on the most recent Mortgage that was taken out on this home.Purchase Details
Similar Homes in Mount Prospect, IL
Home Values in the Area
Average Home Value in this Area
Purchase History
| Date | Type | Sale Price | Title Company |
|---|---|---|---|
| Warranty Deed | $365,000 | Altima Title | |
| Administrators Deed | $285,000 | None Listed On Document | |
| Quit Claim Deed | -- | None Available |
Mortgage History
| Date | Status | Loan Amount | Loan Type |
|---|---|---|---|
| Open | $354,050 | New Conventional | |
| Previous Owner | $188,000 | New Conventional | |
| Previous Owner | $192,165 | New Conventional | |
| Previous Owner | $200,000 | Unknown | |
| Previous Owner | $160,000 | Unknown |
Property History
| Date | Event | Price | Change | Sq Ft Price |
|---|---|---|---|---|
| 05/01/2023 05/01/23 | Sold | $365,000 | +1.4% | $239 / Sq Ft |
| 03/15/2023 03/15/23 | Pending | -- | -- | -- |
| 03/07/2023 03/07/23 | For Sale | $359,900 | 0.0% | $235 / Sq Ft |
| 01/18/2023 01/18/23 | Pending | -- | -- | -- |
| 01/11/2023 01/11/23 | Price Changed | $359,900 | -7.2% | $235 / Sq Ft |
| 11/29/2022 11/29/22 | For Sale | $387,900 | +36.1% | $254 / Sq Ft |
| 05/17/2022 05/17/22 | Sold | $285,000 | -10.9% | $186 / Sq Ft |
| 04/19/2022 04/19/22 | Pending | -- | -- | -- |
| 04/09/2022 04/09/22 | Price Changed | $320,000 | -3.0% | $209 / Sq Ft |
| 03/23/2022 03/23/22 | Price Changed | $330,000 | -5.7% | $216 / Sq Ft |
| 03/10/2022 03/10/22 | For Sale | $350,000 | -- | $229 / Sq Ft |
Tax History Compared to Growth
Tax History
| Year | Tax Paid | Tax Assessment Tax Assessment Total Assessment is a certain percentage of the fair market value that is determined by local assessors to be the total taxable value of land and additions on the property. | Land | Improvement |
|---|---|---|---|---|
| 2024 | $7,602 | $34,000 | $8,083 | $25,917 |
| 2023 | $7,602 | $34,000 | $8,083 | $25,917 |
| 2022 | $7,602 | $34,000 | $8,083 | $25,917 |
| 2021 | $5,052 | $22,873 | $7,072 | $15,801 |
| 2020 | $5,067 | $22,873 | $7,072 | $15,801 |
| 2019 | $6,037 | $25,585 | $7,072 | $18,513 |
| 2018 | $6,201 | $23,901 | $6,062 | $17,839 |
| 2017 | $6,567 | $24,958 | $6,062 | $18,896 |
| 2016 | $6,406 | $24,958 | $6,062 | $18,896 |
| 2015 | $5,076 | $18,852 | $5,051 | $13,801 |
| 2014 | $5,770 | $21,606 | $5,051 | $16,555 |
| 2013 | $6,143 | $23,461 | $5,051 | $18,410 |
Agents Affiliated with this Home
-
Lauren Schuh-Dayton

Seller's Agent in 2023
Lauren Schuh-Dayton
Jameson Sotheby's Intl Realty
(312) 216-8000
1 in this area
145 Total Sales
-
Burt Bhairoo
B
Seller Co-Listing Agent in 2023
Burt Bhairoo
Jameson Sotheby's Intl Realty
(312) 751-0300
1 in this area
92 Total Sales
-
Patricia Giraldo

Buyer's Agent in 2023
Patricia Giraldo
Inspire Realty Group
(630) 742-0519
1 in this area
63 Total Sales
-
Barbara Mundt

Seller's Agent in 2022
Barbara Mundt
Coldwell Banker Realty
(847) 977-7376
1 in this area
8 Total Sales
-
Mafatlal Patel
M
Buyer's Agent in 2022
Mafatlal Patel
Provident Realty, Inc.
(847) 293-6199
1 in this area
49 Total Sales
Map
Source: Midwest Real Estate Data (MRED)
MLS Number: 11344073
APN: 03-27-303-001-0000
- 1400 N Elmhurst Rd Unit 106
- 1400 N Yarmouth Place Unit 314
- 200 Chester Ln
- 211 W Hanover Place Unit T85
- 1433 Picadilly Ct
- 1402 Apricot Ct Unit A
- 1405 Apricot Ct Unit D
- 1402 Orange Ct Unit D
- 803 Persimmon Ln Unit A
- 719 N Prospect Manor Ave
- 101 N Peartree Ln Unit 201
- 1400-1500 E Kensington Rd
- 2812 E Bel Aire Dr Unit 202
- 2700 E Bel Aire Dr Unit 304
- 2700 E Bel Aire Dr Unit 104
- 1152 N Wheeling Rd
- 2405 E Miner St
- 200 N Pine St
- 658 N Scottsvale Ln
- 408 E Garwood Ave
