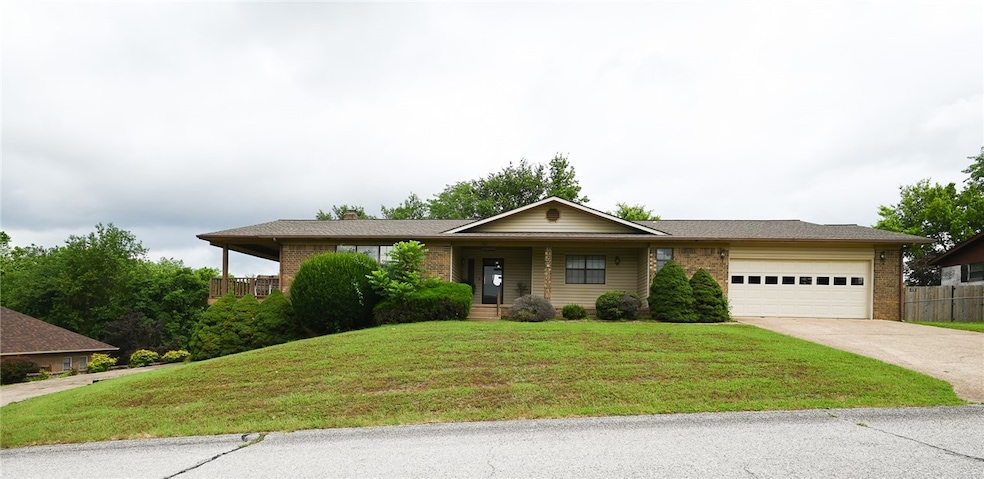
109 W Watts St Harrison, AR 72601
Estimated payment $1,618/month
Highlights
- Wood Flooring
- Workshop
- Double Pane Windows
- Sun or Florida Room
- 3 Car Attached Garage
- Walk-In Closet
About This Home
This well-built, five-bedroom, three-bath brick home is nestled in a peaceful, established neighborhood on the north side of Harrison. It features a spacious living area, perfect for gatherings; a beautiful sunroom to enjoy your morning coffee; and a full, finished basement perfect for entertaining or as an extra space for family to stay. There are also four garages, three of which are full-sized, and one is a great workshop area with lawnmower storage. This home will accommodate.
Listing Agent
Dodson & Bruce Property Group Brokerage Phone: 870-715-9589 License #SA00077323 Listed on: 07/03/2025
Home Details
Home Type
- Single Family
Est. Annual Taxes
- $1,110
Lot Details
- 0.31 Acre Lot
- Back Yard Fenced
- Chain Link Fence
- Landscaped
- Lot Has A Rolling Slope
Parking
- 3 Car Attached Garage
Home Design
- Brick Foundation
- Block Foundation
- Slab Foundation
- Shingle Roof
- Architectural Shingle Roof
- Vinyl Siding
Interior Spaces
- 2,004 Sq Ft Home
- 1-Story Property
- Ceiling Fan
- Wood Burning Fireplace
- Gas Log Fireplace
- Double Pane Windows
- Blinds
- Living Room with Fireplace
- Workshop
- Sun or Florida Room
- Storage Room
- Washer
- Fire and Smoke Detector
Kitchen
- Electric Range
- Microwave
- Dishwasher
Flooring
- Wood
- Carpet
- Vinyl
Bedrooms and Bathrooms
- 5 Bedrooms
- Walk-In Closet
- 3 Full Bathrooms
Finished Basement
- Walk-Out Basement
- Basement Fills Entire Space Under The House
Location
- City Lot
Utilities
- Central Air
- Heating System Uses Gas
- Gas Water Heater
- High Speed Internet
- Phone Available
- Cable TV Available
Community Details
- Cottonwood Estate West Subdivision
- Shops
Listing and Financial Details
- Legal Lot and Block 1 / 5
Map
Home Values in the Area
Average Home Value in this Area
Tax History
| Year | Tax Paid | Tax Assessment Tax Assessment Total Assessment is a certain percentage of the fair market value that is determined by local assessors to be the total taxable value of land and additions on the property. | Land | Improvement |
|---|---|---|---|---|
| 2024 | $1,110 | $35,320 | $3,600 | $31,720 |
| 2023 | $1,110 | $35,320 | $3,600 | $31,720 |
| 2022 | $735 | $35,320 | $3,600 | $31,720 |
| 2021 | $735 | $35,320 | $3,600 | $31,720 |
| 2020 | $735 | $28,540 | $3,600 | $24,940 |
| 2019 | $753 | $28,540 | $3,600 | $24,940 |
| 2018 | $778 | $28,540 | $3,600 | $24,940 |
| 2017 | $760 | $28,540 | $3,600 | $24,940 |
| 2016 | $760 | $21,760 | $3,600 | $18,160 |
| 2015 | $1,110 | $21,760 | $3,600 | $18,160 |
| 2014 | $760 | $21,760 | $3,600 | $18,160 |
Property History
| Date | Event | Price | Change | Sq Ft Price |
|---|---|---|---|---|
| 07/03/2025 07/03/25 | For Sale | $279,900 | -- | $140 / Sq Ft |
Purchase History
| Date | Type | Sale Price | Title Company |
|---|---|---|---|
| Deed | $97,000 | -- |
Similar Homes in Harrison, AR
Source: Northwest Arkansas Board of REALTORS®
MLS Number: 1313460
APN: 825-00297-000
- 3008 Belmont Ave
- 3101 Belmont Ave
- 3207 Belmont Ave
- 3124 Brinkley Ave Unit 30
- 110 Approach Dr
- 0 W Hwy 43 Unit 1298701
- 307 Pebble Beach Dr
- 1905 Highgrove Rd
- 86 Lots Round Mountain Estates
- 1903 Daly Dr
- 206 Locksley Ct
- 400 Franklin St
- 3361 Cottonwood Ct
- 1825 Forward Dr
- 1615 N Spring Rd Unit 10
- 1615 N Spring Rd Unit 5
- 1802 Shellie Ln
- 1901 Hudson Ct
- 5751 Rock Springs Rd
- 1724 E 43 Hwy Unit 8






