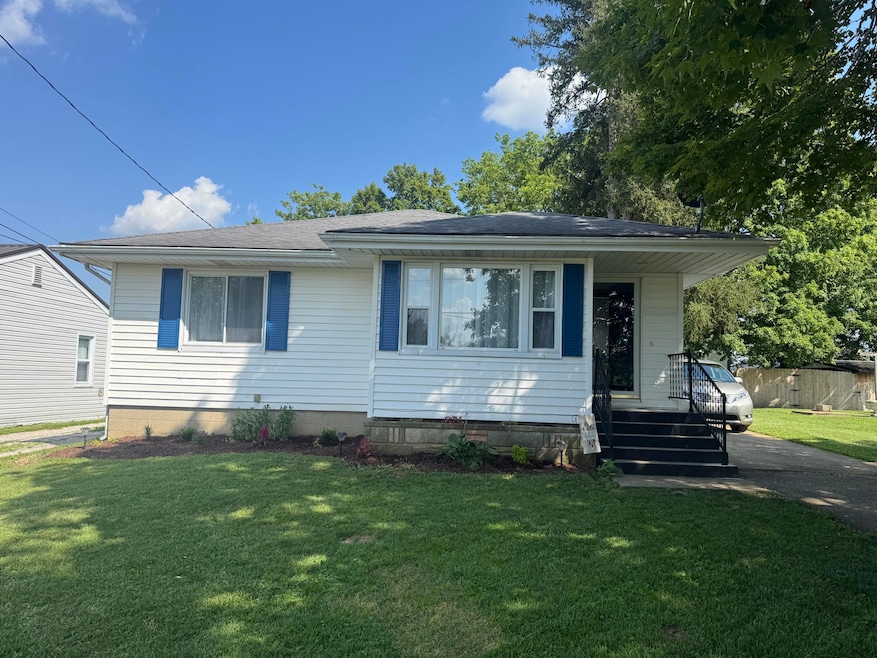
109 Wallin St Brooksville, KY 41004
Highlights
- Deck
- Private Yard
- Neighborhood Views
- Ranch Style House
- No HOA
- Beamed Ceilings
About This Home
As of August 2025Super cute well-maintained home in the heart of Brooksville! Walk to the grocery store, gas station or walk around town. Come see this home and make it your own. Newer flooring, furnace, roof and hot water heater. Freshly painted and landscaping. Home office in garage, garage has nice loft area.
Last Agent to Sell the Property
Howard Hanna Real Estate Services License #222672 Listed on: 07/04/2025

Home Details
Home Type
- Single Family
Est. Annual Taxes
- $916
Year Built
- Built in 1950
Lot Details
- 7,500 Sq Ft Lot
- Cleared Lot
- Private Yard
Parking
- 1 Car Detached Garage
- Heated Garage
- Front Facing Garage
- Garage Door Opener
- Driveway
- Off-Street Parking
Home Design
- Ranch Style House
- Block Foundation
- Shingle Roof
- Asphalt Roof
- Vinyl Siding
Interior Spaces
- 1,032 Sq Ft Home
- Beamed Ceilings
- Ceiling Fan
- Chandelier
- Vinyl Clad Windows
- Insulated Windows
- Double Hung Windows
- Living Room
- Formal Dining Room
- Storage
- Neighborhood Views
- Fire and Smoke Detector
Kitchen
- Electric Range
- Dishwasher
- Laminate Countertops
Flooring
- Carpet
- Vinyl
Bedrooms and Bathrooms
- 2 Bedrooms
- 1 Full Bathroom
- Bathtub with Shower
Laundry
- Laundry on main level
- Electric Dryer Hookup
Outdoor Features
- Deck
Schools
- Taylor Elementary School
- Bracken County Middle School
- Bracken County High School
Utilities
- Forced Air Zoned Cooling and Heating System
- 200+ Amp Service
Community Details
- No Home Owners Association
Listing and Financial Details
- Assessor Parcel Number B2-08-51
Ownership History
Purchase Details
Purchase Details
Similar Home in Brooksville, KY
Home Values in the Area
Average Home Value in this Area
Purchase History
| Date | Type | Sale Price | Title Company |
|---|---|---|---|
| Deed | $70,000 | -- | |
| Deed | $50,000 | -- |
Property History
| Date | Event | Price | Change | Sq Ft Price |
|---|---|---|---|---|
| 08/15/2025 08/15/25 | Sold | $160,000 | +6.7% | $155 / Sq Ft |
| 07/07/2025 07/07/25 | Pending | -- | -- | -- |
| 07/04/2025 07/04/25 | For Sale | $149,999 | -- | $145 / Sq Ft |
Tax History Compared to Growth
Tax History
| Year | Tax Paid | Tax Assessment Tax Assessment Total Assessment is a certain percentage of the fair market value that is determined by local assessors to be the total taxable value of land and additions on the property. | Land | Improvement |
|---|---|---|---|---|
| 2024 | $916 | $70,000 | $0 | $0 |
| 2023 | $921 | $70,000 | $0 | $0 |
| 2022 | $911 | $70,000 | $0 | $0 |
| 2021 | $918 | $70,000 | $0 | $0 |
| 2020 | $1,142 | $65,000 | $0 | $0 |
| 2019 | $1,097 | $65,000 | $0 | $0 |
| 2018 | $1,086 | $65,000 | $0 | $0 |
| 2017 | $1,048 | $65,000 | $0 | $0 |
| 2016 | $791 | $65,000 | $0 | $0 |
| 2015 | -- | $72,500 | $0 | $0 |
| 2013 | -- | $65,000 | $7,500 | $57,500 |
Agents Affiliated with this Home
-
Sandra Kaiser
S
Seller's Agent in 2025
Sandra Kaiser
Howard Hanna Real Estate Services
(859) 242-1343
46 Total Sales
-
Madison Eisenman

Buyer's Agent in 2025
Madison Eisenman
Sibcy Cline
(859) 815-9972
316 Total Sales
Map
Source: Northern Kentucky Multiple Listing Service
MLS Number: 634033
APN: B2-08-51
- 242 Garrett Ave
- 110 Lincoln Ave
- 354 Garrett Ave
- 331 Garrett Ave
- 1592 S Bluegrass Rd
- 119 Don Galloway Dr
- 0 Reservoir Ln
- 830 Old 19
- 734 Cooper Ln
- 00 Rice Rd
- 3105 Brooksville Powersville Rd
- 0 Powersville Willow Rd Unit 24336290
- 0 Powersville Willow Rd Unit 634990
- 0 Powersville Willow Rd Unit 25017084
- 1226 Powersville-Harrison County Rd
- 5285 Parina Rd
- 36 Mastin Ln
- 1759 Bridgeville Rd
- 4358 Kentucky 10
- 4182 Mary Ingles Hwy W






