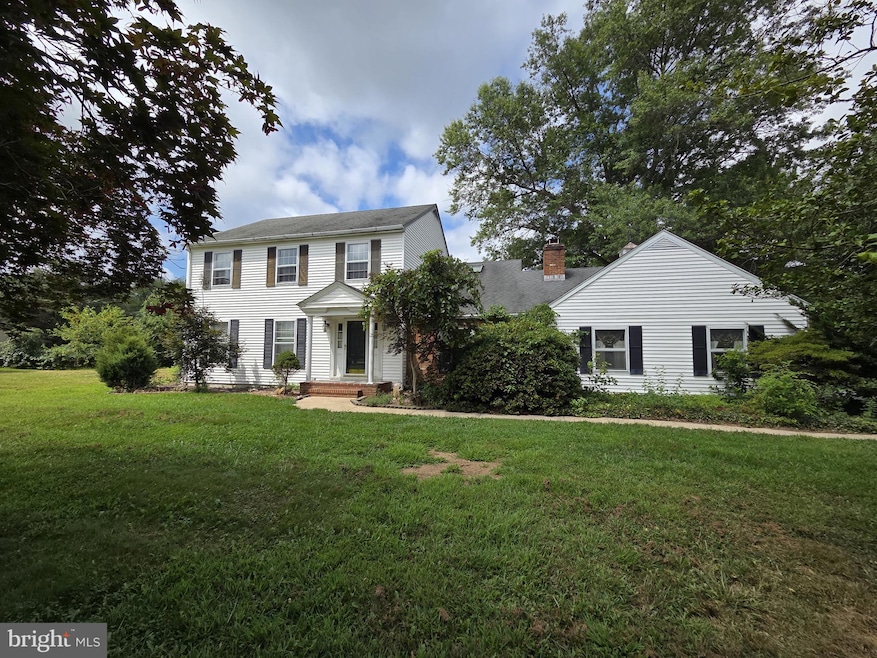
109 Walls Way Bear, DE 19701
Kirkwood NeighborhoodEstimated payment $2,214/month
Total Views
1,327
4
Beds
2.5
Baths
2,000
Sq Ft
1.46
Acres
Highlights
- Very Popular Property
- Colonial Architecture
- No HOA
- 1.46 Acre Lot
- Sun or Florida Room
- 2 Car Attached Garage
About This Home
Opportunity knocks to fix up this 4 bedroom, 2 1/2 bath Colonial with great bones on almost 1.5 acres in the quaint community of Lauren Farms conveniently located near major routes, shopping and dining. Easy to show, priced for you to bring your dreams and make this home shine again! This home will not likely qualify for typical financing. Cash or renovation loan preferred. Home sold "as-is" and no repairs will be made.
Home Details
Home Type
- Single Family
Est. Annual Taxes
- $2,047
Year Built
- Built in 1981
Lot Details
- 1.46 Acre Lot
- Property is zoned NC21
Parking
- 2 Car Attached Garage
- 2 Driveway Spaces
- Side Facing Garage
Home Design
- Colonial Architecture
- Brick Exterior Construction
- Vinyl Siding
- Concrete Perimeter Foundation
Interior Spaces
- 2,000 Sq Ft Home
- Property has 2 Levels
- Wood Burning Fireplace
- Family Room
- Living Room
- Dining Room
- Sun or Florida Room
Bedrooms and Bathrooms
- 4 Bedrooms
- En-Suite Primary Bedroom
Laundry
- Laundry Room
- Laundry on main level
Unfinished Basement
- Basement Fills Entire Space Under The House
- Rear Basement Entry
Outdoor Features
- Storage Shed
Schools
- Kathleen H. Wilbur Elementary School
- Bedford Middle School
- William Penn High School
Utilities
- Central Air
- Heat Pump System
- Back Up Electric Heat Pump System
- 200+ Amp Service
- Electric Water Heater
- On Site Septic
Community Details
- No Home Owners Association
- Lauren Farms Subdivision
Listing and Financial Details
- Coming Soon on 8/19/25
- Assessor Parcel Number 10-052.00-056
Map
Create a Home Valuation Report for This Property
The Home Valuation Report is an in-depth analysis detailing your home's value as well as a comparison with similar homes in the area
Home Values in the Area
Average Home Value in this Area
Tax History
| Year | Tax Paid | Tax Assessment Tax Assessment Total Assessment is a certain percentage of the fair market value that is determined by local assessors to be the total taxable value of land and additions on the property. | Land | Improvement |
|---|---|---|---|---|
| 2024 | $1,629 | $100,300 | $23,400 | $76,900 |
| 2023 | $1,424 | $100,300 | $23,400 | $76,900 |
| 2022 | $1,517 | $100,300 | $23,400 | $76,900 |
| 2021 | $1,631 | $100,300 | $23,400 | $76,900 |
| 2020 | $1,631 | $100,300 | $23,400 | $76,900 |
| 2019 | $1,628 | $100,300 | $23,400 | $76,900 |
| 2018 | $1,597 | $100,300 | $23,400 | $76,900 |
| 2017 | $1,465 | $100,300 | $23,400 | $76,900 |
| 2016 | $1,153 | $100,300 | $23,400 | $76,900 |
| 2015 | $1,153 | $100,300 | $23,400 | $76,900 |
| 2014 | $1,154 | $100,300 | $23,400 | $76,900 |
Source: Public Records
Purchase History
| Date | Type | Sale Price | Title Company |
|---|---|---|---|
| Interfamily Deed Transfer | -- | None Available | |
| Deed | $10,500 | -- |
Source: Public Records
Mortgage History
| Date | Status | Loan Amount | Loan Type |
|---|---|---|---|
| Open | $50,000 | Credit Line Revolving |
Source: Public Records
Similar Homes in the area
Source: Bright MLS
MLS Number: DENC2087664
APN: 10-052.00-056
Nearby Homes
- 677 Old Porter Rd
- 415 Bergenia Loop
- 206 Mangum Dr
- 121 Willow Oak Blvd
- 354 Sun Blvd
- 102 Lewis Ct
- 4 Monferrato Ct
- 118 Milano Dr
- 3209 Wrangle Hill Rd
- 3211 Wrangle Hill Rd
- 528 Vincent Ln Unit 103
- 337 Jacobs Loop Unit 17
- 915 Rue Madora
- 325 Jacobs Loop
- 7 Forest Glen Ct
- 1247 Red Lion Rd
- 103 Smiths Ln
- 1303 Donna Marie Way Unit 210
- 7 Winchester Ct
- 208 Derrickson St
- 106 Sirius Dr
- 50 Turnberry Ct
- 1 Kennedy Cir
- 121 Carlotta Dr
- 2102 Ashkirk Dr
- 49 Willow Place
- 900 Woodchuck Place
- 10 Mcfarland Dr
- 219 Fieldstone Ln
- 53 Sherin Dr
- 43 Lisa Dr
- 1502 S Dupont Hwy
- 1 Iris Place
- 415 Barley Dr
- 104 Sandburg Place
- 18 Glennwood Dr
- 2 Highland Way
- 270 Brandywine Dr
- 9000 Rembrandt Cir
- 23 E Newtown Place






