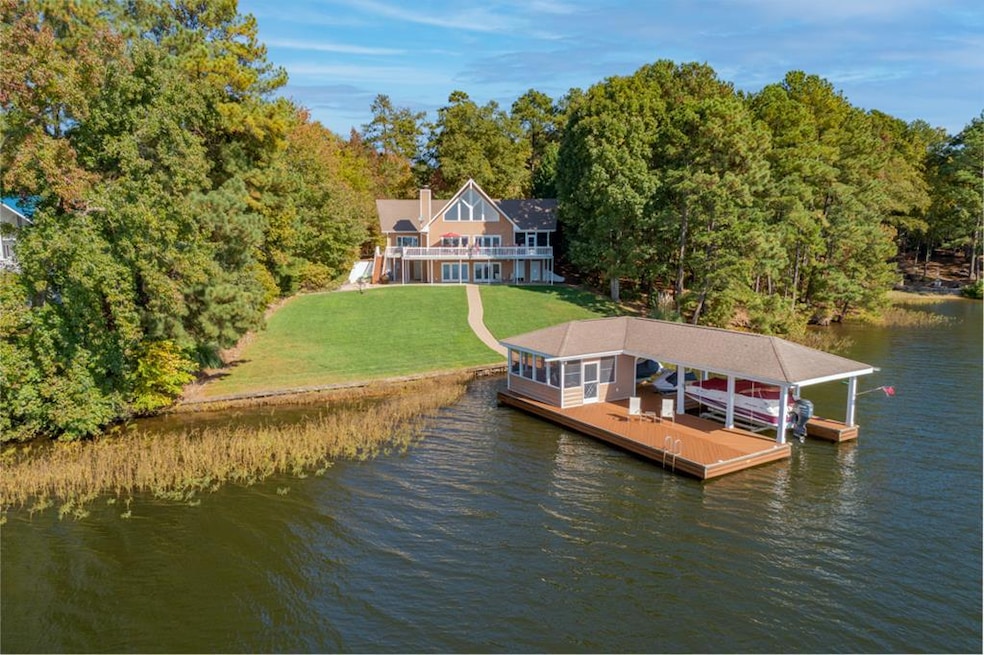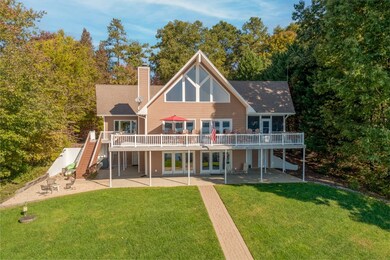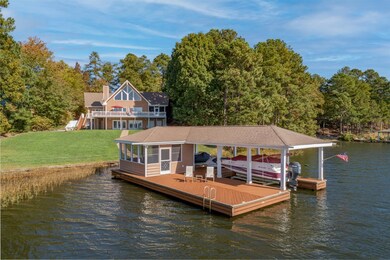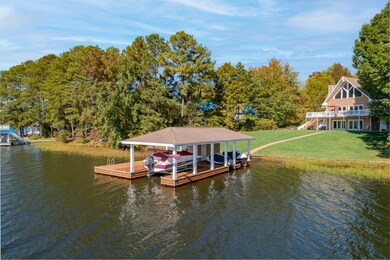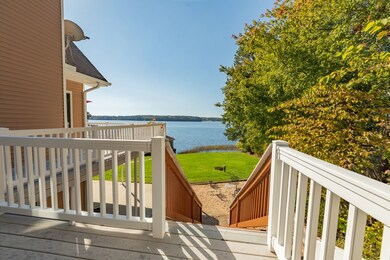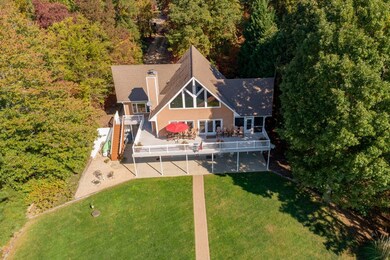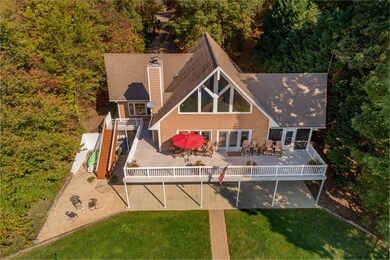
109 Waterview Ln Henrico, NC 27842
Estimated Value: $1,180,000 - $1,340,797
Highlights
- Boathouse
- Lake View
- Deck
- Boat Lift
- Waterfront
- Living Room with Fireplace
About This Home
As of December 2021This FURNISHED custom-built home affords breathtaking MAIN LAKE VIEWS & SUNSET SKIES! Main level open floor plan in kitchen, dining area & living room has lots of space for family gatherings. Also on the main level is an expansive master suite with lots of windows & beautiful lake views. Another bedroom, half bath, foyer & laundry area finish off this level. Upstairs you'll find a roomy loft area perfect for playing games, reading, star gazing & great lake views. There's also another BR & full BA on upper level. Lower level boasts a huge family/rec room, wet bar area, full BA and 2 flex rooms. From the patio there's a nice workshop on one side of the home & a storage area & outdoor shower on the other side! Stroll down to the unique boathouse that has a SCREENED PORCH, very deep water, boat lift & 2 jet ski lifts. It's all waiting for YOU to start enjoying the lake life!
Last Listed By
Susan Gordon, ABR, GRI
ReMax On the Lake Listed on: 11/06/2021
Home Details
Home Type
- Single Family
Est. Annual Taxes
- $6,600
Year Built
- Built in 1998
Lot Details
- 0.67 Acre Lot
- Waterfront
- Cul-De-Sac
- Irrigation
Home Design
- Slab Foundation
- Composition Roof
- Vinyl Siding
Interior Spaces
- 1.5-Story Property
- Vaulted Ceiling
- Wood Burning Fireplace
- Insulated Windows
- Living Room with Fireplace
- 2 Fireplaces
- Screened Porch
- Lake Views
- Home Security System
Kitchen
- Electric Oven or Range
- Microwave
- Dishwasher
Flooring
- Carpet
- Laminate
Bedrooms and Bathrooms
- 3 Bedrooms
Laundry
- Dryer
- Washer
Finished Basement
- Walk-Out Basement
- Basement Fills Entire Space Under The House
- Fireplace in Basement
Parking
- No Garage
- Gravel Driveway
Outdoor Features
- Bulkhead
- Boat Lift
- Jet Ski or Personal Watercraft Lift
- Boathouse
- Deck
- Patio
Schools
- Northampton County Elementary School
- Northampton County Middle School
- Northampton County High School
Utilities
- Forced Air Zoned Heating and Cooling System
- Heat Pump System
- Septic Tank
Community Details
- No Home Owners Association
- Arcadia Subdivision
Listing and Financial Details
- Tax Lot 13
- Assessor Parcel Number 3030977502
Ownership History
Purchase Details
Similar Home in Henrico, NC
Home Values in the Area
Average Home Value in this Area
Purchase History
| Date | Buyer | Sale Price | Title Company |
|---|---|---|---|
| Barkley Carl A | $785,000 | Professional Title |
Property History
| Date | Event | Price | Change | Sq Ft Price |
|---|---|---|---|---|
| 12/17/2021 12/17/21 | Sold | $1,210,000 | +12.6% | $336 / Sq Ft |
| 11/14/2021 11/14/21 | Pending | -- | -- | -- |
| 11/08/2021 11/08/21 | For Sale | $1,075,000 | -- | $299 / Sq Ft |
Tax History Compared to Growth
Tax History
| Year | Tax Paid | Tax Assessment Tax Assessment Total Assessment is a certain percentage of the fair market value that is determined by local assessors to be the total taxable value of land and additions on the property. | Land | Improvement |
|---|---|---|---|---|
| 2024 | $9,134 | $1,028,189 | $360,000 | $668,189 |
| 2023 | $9,156 | $1,028,189 | $360,000 | $668,189 |
| 2022 | $6,623 | $685,785 | $360,000 | $325,785 |
| 2021 | $6,630 | $685,785 | $360,000 | $325,785 |
| 2020 | $6,664 | $685,785 | $360,000 | $325,785 |
| 2019 | $6,698 | $685,785 | $360,000 | $325,785 |
| 2018 | $6,733 | $685,785 | $360,000 | $325,785 |
| 2017 | $6,733 | $685,785 | $0 | $0 |
| 2016 | $6,733 | $685,785 | $0 | $0 |
| 2015 | -- | $685,785 | $0 | $0 |
| 2014 | -- | $764,060 | $0 | $0 |
| 2013 | -- | $764,060 | $0 | $0 |
Agents Affiliated with this Home
-
S
Seller's Agent in 2021
Susan Gordon, ABR, GRI
ReMax On the Lake
Map
Source: Roanoke Valley Lake Gaston Board of REALTORS®
MLS Number: 128902
APN: 01-02352
- Lot A Arcadia Rd
- 127 Oaktree Dr
- 122 Aviator Ln
- 177 Mandrake Ct
- 1917 Eastern Shores Rd
- 173 Mandrake Ct
- 1620 Lindy Rd
- 151 Garden Grove Trail
- 1.08 Acre Garden Grove Trail
- 274 Drumgold Rd
- 254 Drumgold Rd
- 1659 Eastern Shores Rd
- 114 Sunset Cir
- 325 Waterside Dr
- 1 Starboard Dr
- 11 Pine Ridge Dr
- Lot 2 Woodlandhurst Rd
- Lot 19 Woodlandhurst Rd
- Lot 29 Waterside Dr
- 480 Windward Dr
- 109 Waterview Ln Unit 13
- 109 Waterview Ln
- 113 Waterview Ln
- 112 Waterview Ln
- 227 Woodhaven Ln
- 108 Waterview Ln
- 217 Woodhaven Ln
- 211 Woodhaven Ln
- 245 Woodhaven Ln
- 249 Woodhaven Ln
- 203 Woodhaven Ln
- 255 Woodhaven Ln
- 252 Woodhaven Ln
- 193 Woodhaven Ln
- 263 Woodhaven Ln
- 183 Woodhaven Ln
- 275 Woodhaven Ln
- 275 Woodhaven Ln
- 284 Woodhaven Ln
- 173 Woodhaven Ln
