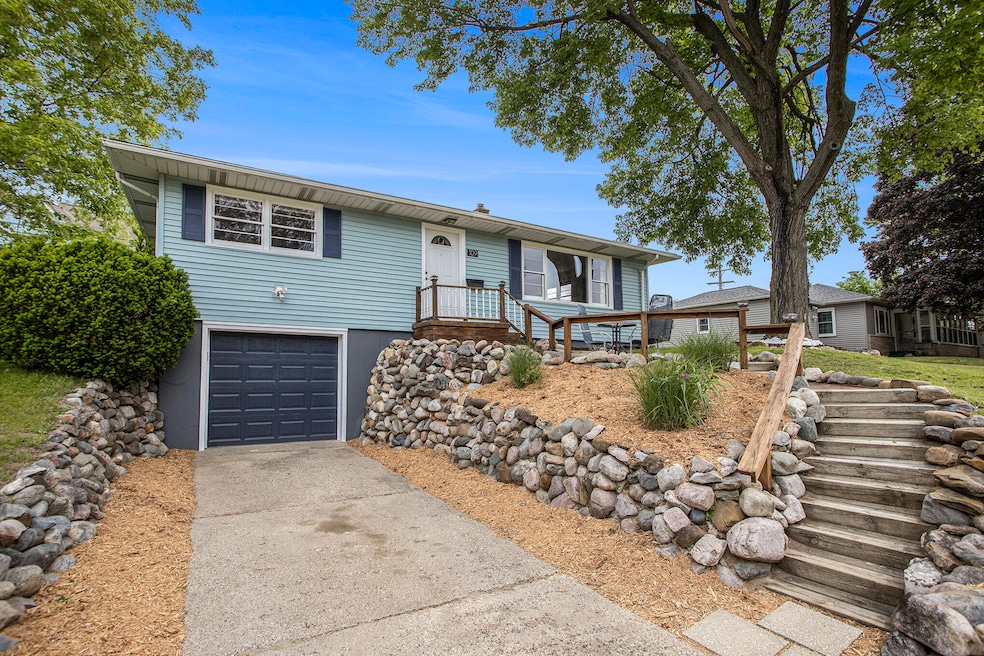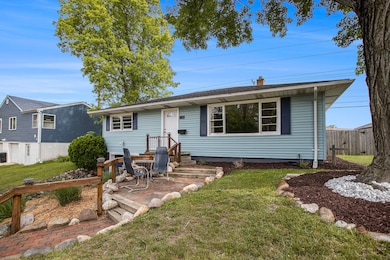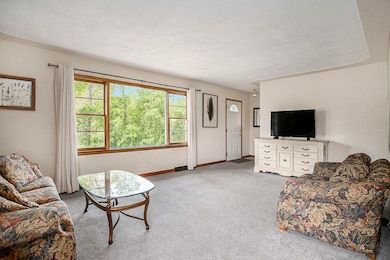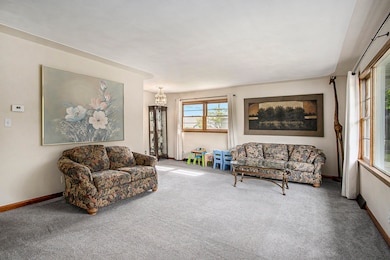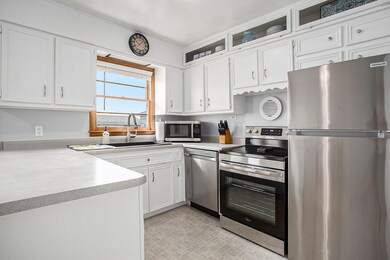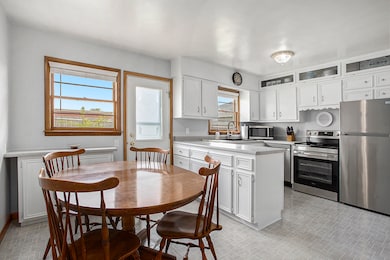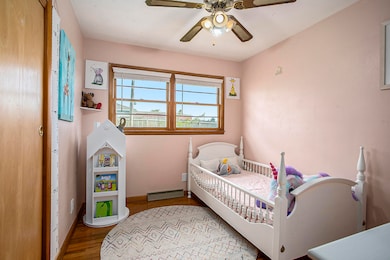
109 Weeks Ave Battle Creek, MI 49015
Estimated payment $1,267/month
Highlights
- Very Popular Property
- 1 Car Attached Garage
- Storm Windows
- Wood Flooring
- Eat-In Kitchen
- Garden Windows
About This Home
HIGHEST AND BEST DUE SATURDAY, 5/31, 10:30AM. In the heart of the sought-after Riverside Elementary area, this well-kept starter home offers comfort, function, and fresh decorating. The kitchen is roomy and bright, with stainless steel appliances and space to gather for everyday meals. Hardwood floors add warmth throughout the main level. Downstairs, the finished lower level includes a second kitchen and living area—perfect for guests, hobbies, or movie nights. Out back, a fenced yard offers privacy and space to relax or play. A solid beginning in a location you'll love. Connect with us to schedule your visit!
Home Details
Home Type
- Single Family
Est. Annual Taxes
- $2,711
Year Built
- Built in 1957
Lot Details
- 8,276 Sq Ft Lot
- Lot Dimensions are 75 x 110
- Privacy Fence
- Property is zoned R1A, R1A
Parking
- 1 Car Attached Garage
- Garage Door Opener
Home Design
- Composition Roof
- Aluminum Siding
Interior Spaces
- 1-Story Property
- Window Treatments
- Garden Windows
- Window Screens
- Wood Flooring
- Storm Windows
Kitchen
- Eat-In Kitchen
- Range
- Dishwasher
- Disposal
Bedrooms and Bathrooms
- 3 Main Level Bedrooms
- 2 Full Bathrooms
Laundry
- Laundry on main level
- Dryer
- Washer
Finished Basement
- Walk-Out Basement
- Partial Basement
- Laundry in Basement
Schools
- Riverside Elementary School
- Lakeview Middle School
- Lakeview High School
Utilities
- Forced Air Heating and Cooling System
- Heating System Uses Natural Gas
- Natural Gas Water Heater
- Cable TV Available
Map
Home Values in the Area
Average Home Value in this Area
Tax History
| Year | Tax Paid | Tax Assessment Tax Assessment Total Assessment is a certain percentage of the fair market value that is determined by local assessors to be the total taxable value of land and additions on the property. | Land | Improvement |
|---|---|---|---|---|
| 2024 | $1,998 | $62,514 | $0 | $0 |
| 2023 | $2,275 | $54,715 | $0 | $0 |
| 2022 | $1,805 | $47,962 | $0 | $0 |
| 2021 | $1,840 | $44,732 | $0 | $0 |
| 2020 | $1,731 | $43,865 | $0 | $0 |
| 2019 | $1,731 | $42,607 | $0 | $0 |
| 2018 | $1,731 | $42,091 | $3,324 | $38,767 |
| 2017 | $1,672 | $43,892 | $0 | $0 |
| 2016 | $1,669 | $40,118 | $0 | $0 |
| 2015 | $1,553 | $37,460 | $3,111 | $34,349 |
| 2014 | $1,553 | $34,715 | $3,111 | $31,604 |
Property History
| Date | Event | Price | Change | Sq Ft Price |
|---|---|---|---|---|
| 05/28/2025 05/28/25 | For Sale | $196,000 | +41.0% | $109 / Sq Ft |
| 10/01/2021 10/01/21 | For Sale | $139,000 | 0.0% | $77 / Sq Ft |
| 06/14/2021 06/14/21 | Sold | $139,000 | -- | $77 / Sq Ft |
| 05/05/2021 05/05/21 | Pending | -- | -- | -- |
Purchase History
| Date | Type | Sale Price | Title Company |
|---|---|---|---|
| Warranty Deed | $139,000 | Chicago Title Of Mi Inc | |
| Interfamily Deed Transfer | -- | None Available |
Mortgage History
| Date | Status | Loan Amount | Loan Type |
|---|---|---|---|
| Open | $111,200 | New Conventional | |
| Previous Owner | $30,000 | Credit Line Revolving | |
| Previous Owner | $20,000 | Credit Line Revolving |
Similar Homes in Battle Creek, MI
Source: Southwestern Michigan Association of REALTORS®
MLS Number: 25024706
APN: 4740-08-602-0
- 1 Hiawatha Cove Trail Unit 21
- 3 Hiawatha Cove Trail Unit 11
- 77 Leitch Dr
- 249 Wentworth Ave
- 427 W Columbia Ave
- 47 Grandview Ct
- 445 Iroquois Ave
- 250 Fairfield Ave
- 93 W Acacia Blvd
- 65 Highland Ave
- 515 Fairfield Ave
- 245 Columbia Ave E
- 116 Clubhouse Dr
- 23 Bidwell St E
- 5 Lasalle St
- 20 Roe St
- 356 Golden Ave
- 84 S La Vista Blvd
- 165 Honey Ln
- 526 Capital Ave SW
