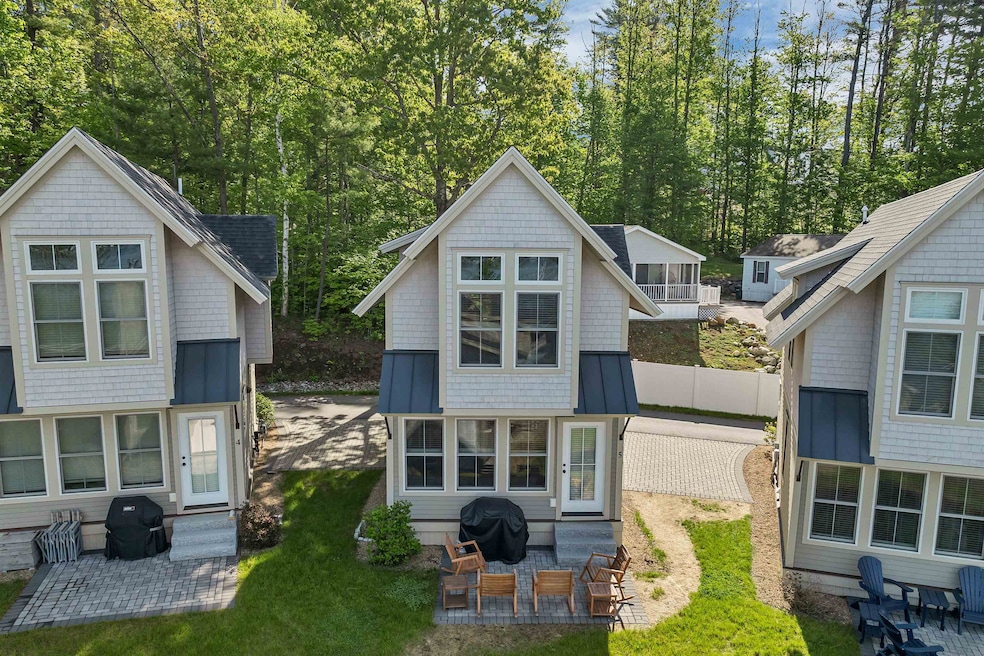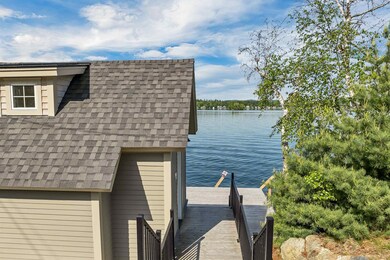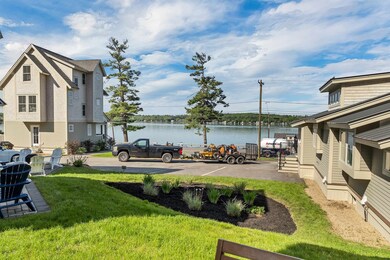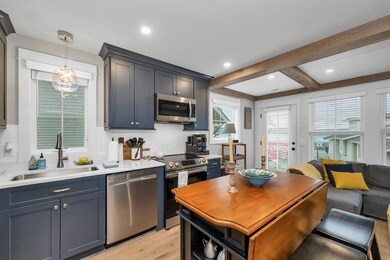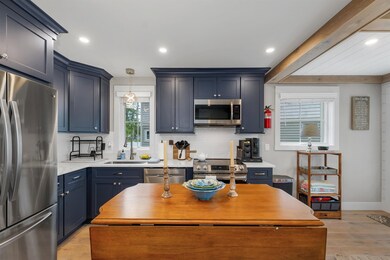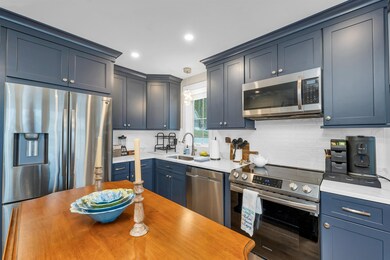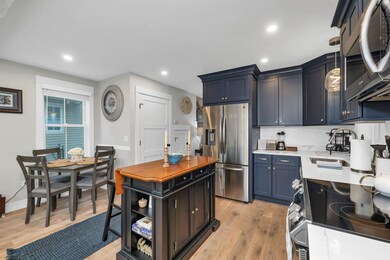109 Weirs Blvd Unit 5 Laconia, NH 03246
Estimated payment $4,566/month
Highlights
- Lake Front
- Boat Slip
- Lake Property
- Boat Dock
- 2.05 Acre Lot
- Craftsman Architecture
About This Home
LACONIA, NH--Experience the beauty of lakeside living with this immaculate 2-bedroom, 2-bathroom condominium offering year-round comfort and exclusive access to Lake Winnipesaukee. Nestled in a small, well-maintained association, this home provides the perfect balance of privacy and community. Enjoy the convenience of a day dock and mooring on 291 feet of shared lake frontage, allowing for easy access for boating, swimming, and soaking in the breathtaking surroundings. There is also a clubhouse at the water’s edge for entertaining or simply enjoying those long summer evenings and the amazing sunset across Paugus Bay. Inside, this move-in ready condo boasts an open and airy layout, modern finishes, and abundant natural light. The well-appointed kitchen flows seamlessly into the living and dining areas, creating an inviting space for relaxation and entertaining. Outside your private patio space is welcoming and easily accessible. Two parking spaces, central air, and low maintenance living all contribute to the ease of ownership. Whether you're looking for a permanent residence, vacation retreat, or investment opportunity (short term rentals allowed), this pristine property offers a variety of uses for your needs, all with unparalleled access to New Hampshire’s most sought-after lake. Just minutes to Weirs Beach, Bank of New Hampshire Pavillion, Gunstock Mountain Resort, as well as I-93 N/S.
Listing Agent
Maxfield Real Estate/Center Harbor License #052800 Listed on: 03/17/2025
Home Details
Home Type
- Single Family
Est. Annual Taxes
- $9,249
Year Built
- Built in 2022
Lot Details
- 2.05 Acre Lot
- Lake Front
- Landscaped
- Irrigation Equipment
- Property is zoned CR
Home Design
- Craftsman Architecture
- Wood Frame Construction
- Metal Roof
Interior Spaces
- 960 Sq Ft Home
- Property has 2 Levels
- Cathedral Ceiling
- Ceiling Fan
- Natural Light
- Blinds
- Living Room
- Open Floorplan
- Dining Area
- Lake Views
Kitchen
- Microwave
- Dishwasher
Flooring
- Wood
- Tile
Bedrooms and Bathrooms
- 2 Bedrooms
- 2 Bathrooms
Laundry
- Dryer
- Washer
Parking
- Brick Driveway
- Paved Parking
- On-Site Parking
- Visitor Parking
- Assigned Parking
Outdoor Features
- Access To Lake
- Deep Water Access
- Boat Slip
- Docks
- Lake Property
- Patio
Utilities
- Forced Air Heating and Cooling System
- Underground Utilities
Listing and Financial Details
- Legal Lot and Block 005 / 248
- Assessor Parcel Number 277
Community Details
Amenities
- Common Area
Recreation
- Boat Dock
- Mooring Area
- Snow Removal
Map
Home Values in the Area
Average Home Value in this Area
Tax History
| Year | Tax Paid | Tax Assessment Tax Assessment Total Assessment is a certain percentage of the fair market value that is determined by local assessors to be the total taxable value of land and additions on the property. | Land | Improvement |
|---|---|---|---|---|
| 2024 | $9,249 | $678,600 | $0 | $678,600 |
| 2023 | $8,909 | $640,500 | $0 | $640,500 |
Property History
| Date | Event | Price | List to Sale | Price per Sq Ft | Prior Sale |
|---|---|---|---|---|---|
| 09/09/2025 09/09/25 | Price Changed | $724,900 | -3.3% | $755 / Sq Ft | |
| 07/07/2025 07/07/25 | Price Changed | $749,900 | -3.9% | $781 / Sq Ft | |
| 03/17/2025 03/17/25 | For Sale | $780,000 | 0.0% | $813 / Sq Ft | |
| 12/28/2024 12/28/24 | Rented | $2,000 | 0.0% | -- | |
| 11/04/2024 11/04/24 | Under Contract | -- | -- | -- | |
| 10/23/2024 10/23/24 | For Rent | $2,000 | 0.0% | -- | |
| 06/02/2023 06/02/23 | Sold | $649,900 | 0.0% | $725 / Sq Ft | View Prior Sale |
| 05/16/2023 05/16/23 | Pending | -- | -- | -- | |
| 05/13/2023 05/13/23 | For Sale | $649,900 | -- | $725 / Sq Ft |
Source: PrimeMLS
MLS Number: 5032387
APN: LACO M:277 B:248 L:7 U:5
- 109 Weirs Blvd Unit 12
- 60 White Oaks Rd Unit 11
- 60 White Oaks Rd Unit 17
- 60 White Oaks Rd Unit 19
- 60 White Oaks Rd Unit 18
- 60 White Oaks Rd Unit 23
- 61 White Oaks Rd
- 144 Lake St Unit 2
- 131 Lake St Unit 301
- 131 Lake St Unit 214
- 257 Weirs Blvd Unit 4
- 9 Sargents Place Unit 35
- 9 Sargents Place Unit 84
- 9 Sargents Place Unit 23
- 9 Sargents Place Unit 72
- 9 Sargents Place Unit 113
- 304 White Oaks Rd
- 53 Evergreens Dr Unit 3
- 5 Michaels Way
- 427 Weirs Blvd Unit 2
- 17 Lido Ln Unit 17LL
- 50 Paugus Park Rd
- 20 Golf View
- 75 Stark St Unit 5
- 20 Trails End Dr Unit 2
- 766 Weirs Blvd Unit 27
- 28 Harrison St
- 883 Weirs Blvd Unit 34
- 39 Robertson Dr
- 65 Provencal Rd
- 8 Melissa Way
- 60 Weirs Rd Unit F6
- 178 Treetop Cir Unit 1024
- 29 Memory Ln
- 394 Union Ave Unit 4
- 394 Union Ave Unit 1
- 394 Union Ave Unit 3
- 11 Lewis St
- 266 Endicott St N Unit 23
- 1 Simpson Ave
