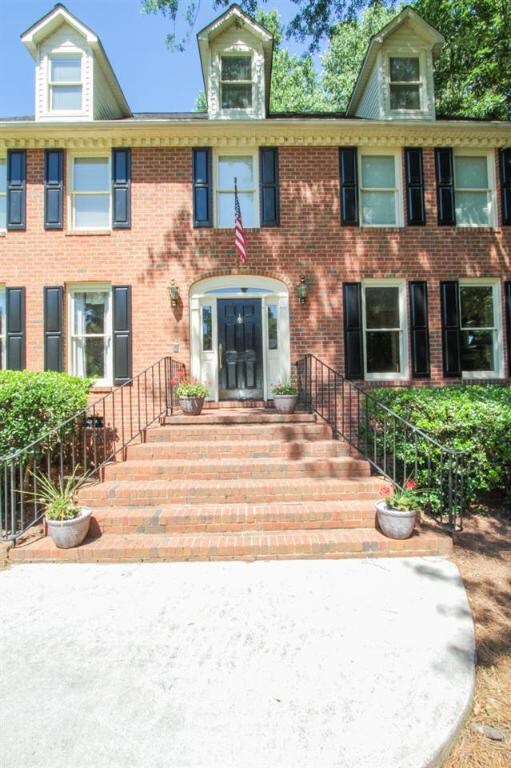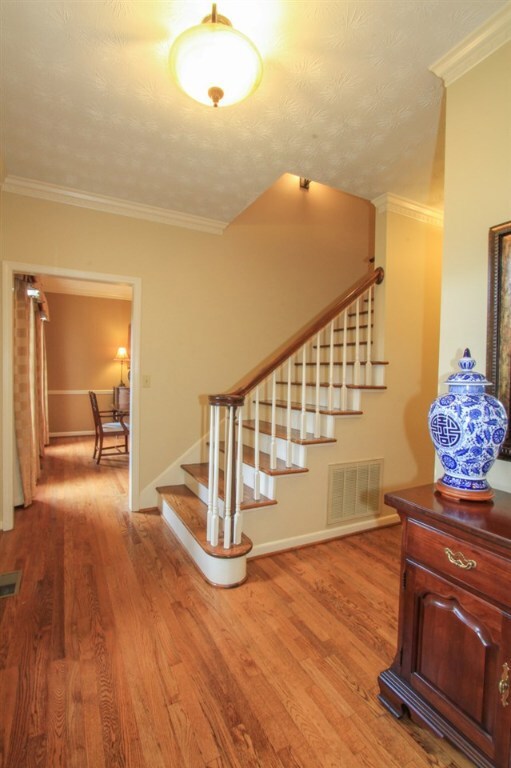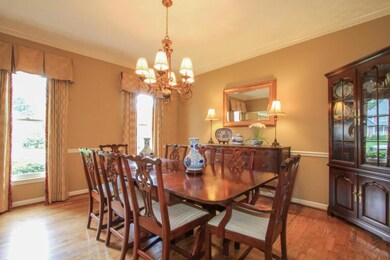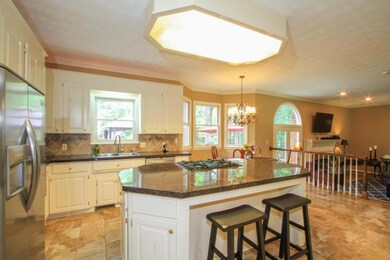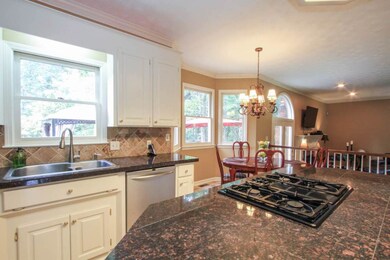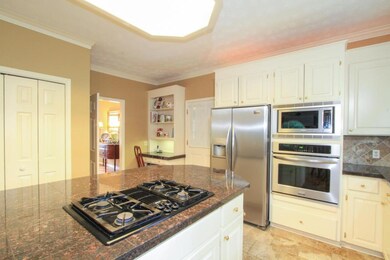
109 Westchester Way Easley, SC 29642
Highlights
- Wooded Lot
- Traditional Architecture
- Wood Flooring
- Concrete Primary School Rated A-
- Cathedral Ceiling
- Hydromassage or Jetted Bathtub
About This Home
As of October 2022Powdersville Schools! Over 3800 sq ft in this stately brick 3 story home on a 1+ acre wooded private backyard. With an unbelievable amount of space for a growing family, this 5 Bedroom, 3 1/2 Bath beauty was custom built with 9ft ceilings, convenient built-ins, heavy moldings and gorgeous hardwood flooring. A gracious welcoming foyer with staircase leads into the formal Dining or Living Room that doubles as an Office with private pocket doors. The gourmet Kitchen has been remodeled with beautiful granite countertops, tile flooring and backsplash, custom built-in’s for storage and a convenient desk area. It's well equipped with stainless steel Frigidaire appliances, including a confection wall oven, microwave, Dish washer and Jenn Air gas cooktop built into an oversized working island. The Breakfast Room with a bay window overlooks the backyard and huge oaks trees. She will love the huge walk in Laundry Room with sink and built in ironing board! The Great Room features a masonry fireplace and gas logs plus 12 ft ceilings. The Master Bedroom Suite is spacious and features a walk in closet, dual sinks, jetted tub and separate shower. The 13x21 Bonus Room has a wall of built-ins for lots of storage and is a perfect entertainment center for the family's multi-media. The third level is a kids dream with two Bedrooms, window seat & neat dormer space plus a hobby or craft room. Not many homes have a 1 acre private lot with so much privacy! The outdoor Patio with a gas grilling station is used often for entertaining. Location you can't beat, just off Hwy 153 yet quiet and peaceful! This lovely home in the heart of Powdersville is waiting for you!
Last Agent to Sell the Property
Keller Williams Upstate Legacy (23783) License #20130 Listed on: 06/10/2016

Home Details
Home Type
- Single Family
Est. Annual Taxes
- $1,702
Year Built
- Built in 1989
Lot Details
- 1.04 Acre Lot
- Level Lot
- Wooded Lot
- Landscaped with Trees
HOA Fees
- $15 Monthly HOA Fees
Parking
- 2 Car Attached Garage
Home Design
- Traditional Architecture
- Brick Exterior Construction
Interior Spaces
- 3,791 Sq Ft Home
- 3-Story Property
- Central Vacuum
- Bookcases
- Cathedral Ceiling
- Ceiling Fan
- Home Office
- Bonus Room
- Crawl Space
- Pull Down Stairs to Attic
- Intercom
Kitchen
- Convection Oven
- Dishwasher
- Granite Countertops
- Disposal
Flooring
- Wood
- Carpet
- Ceramic Tile
Bedrooms and Bathrooms
- 5 Bedrooms
- Primary bedroom located on second floor
- Walk-In Closet
- Dual Sinks
- Hydromassage or Jetted Bathtub
- Separate Shower
Laundry
- Laundry Room
- Dryer
- Washer
Schools
- Concrete Primar Elementary School
- Powdersville Mi Middle School
- Powdersville High School
Utilities
- Cooling Available
- Forced Air Heating System
- Heating System Uses Natural Gas
- Underground Utilities
- Septic Tank
- Cable TV Available
Additional Features
- Patio
- Outside City Limits
Community Details
- Wendermere Subdivision
Listing and Financial Details
- Tax Lot 35
- Assessor Parcel Number 213-07-02-003
Ownership History
Purchase Details
Home Financials for this Owner
Home Financials are based on the most recent Mortgage that was taken out on this home.Purchase Details
Home Financials for this Owner
Home Financials are based on the most recent Mortgage that was taken out on this home.Purchase Details
Home Financials for this Owner
Home Financials are based on the most recent Mortgage that was taken out on this home.Purchase Details
Home Financials for this Owner
Home Financials are based on the most recent Mortgage that was taken out on this home.Similar Homes in Easley, SC
Home Values in the Area
Average Home Value in this Area
Purchase History
| Date | Type | Sale Price | Title Company |
|---|---|---|---|
| Deed | $530,000 | -- | |
| Deed | $370,000 | None Available | |
| Deed | $360,000 | None Available | |
| Deed | $310,000 | Attorney |
Mortgage History
| Date | Status | Loan Amount | Loan Type |
|---|---|---|---|
| Open | $396,000 | New Conventional | |
| Previous Owner | $356,602 | New Conventional | |
| Previous Owner | $351,500 | New Conventional | |
| Previous Owner | $342,000 | New Conventional | |
| Previous Owner | $230,700 | Adjustable Rate Mortgage/ARM | |
| Previous Owner | $238,600 | New Conventional | |
| Previous Owner | $248,000 | New Conventional | |
| Previous Owner | $248,000 | Purchase Money Mortgage |
Property History
| Date | Event | Price | Change | Sq Ft Price |
|---|---|---|---|---|
| 10/07/2022 10/07/22 | Sold | $530,000 | -6.6% | $139 / Sq Ft |
| 08/29/2022 08/29/22 | For Sale | $567,500 | +53.4% | $149 / Sq Ft |
| 12/06/2019 12/06/19 | Sold | $370,000 | 0.0% | $97 / Sq Ft |
| 12/06/2019 12/06/19 | Sold | $370,000 | 0.0% | $97 / Sq Ft |
| 11/06/2019 11/06/19 | Pending | -- | -- | -- |
| 08/28/2019 08/28/19 | Off Market | $370,000 | -- | -- |
| 08/23/2019 08/23/19 | For Sale | $375,000 | 0.0% | $99 / Sq Ft |
| 08/23/2019 08/23/19 | For Sale | $375,000 | +4.2% | $98 / Sq Ft |
| 08/25/2016 08/25/16 | Sold | $360,000 | -3.5% | $95 / Sq Ft |
| 07/22/2016 07/22/16 | Pending | -- | -- | -- |
| 06/10/2016 06/10/16 | For Sale | $373,000 | -- | $98 / Sq Ft |
Tax History Compared to Growth
Tax History
| Year | Tax Paid | Tax Assessment Tax Assessment Total Assessment is a certain percentage of the fair market value that is determined by local assessors to be the total taxable value of land and additions on the property. | Land | Improvement |
|---|---|---|---|---|
| 2024 | $2,926 | $21,210 | $1,860 | $19,350 |
| 2023 | $2,926 | $21,210 | $1,860 | $19,350 |
| 2022 | $2,295 | $18,590 | $1,860 | $16,730 |
| 2021 | $2,049 | $14,710 | $1,000 | $13,710 |
| 2020 | $2,093 | $22,070 | $1,500 | $20,570 |
| 2019 | $1,972 | $13,830 | $1,000 | $12,830 |
| 2018 | $1,847 | $13,830 | $1,000 | $12,830 |
| 2017 | -- | $13,830 | $1,000 | $12,830 |
| 2016 | $1,663 | $12,080 | $1,000 | $11,080 |
| 2015 | $1,771 | $12,080 | $1,000 | $11,080 |
| 2014 | $1,755 | $12,080 | $1,000 | $11,080 |
Agents Affiliated with this Home
-
Cindy Fox Miller

Seller's Agent in 2022
Cindy Fox Miller
Keller Williams Upstate Legacy
(864) 269-7000
55 in this area
175 Total Sales
-
Vandy Sumpter
V
Buyer's Agent in 2022
Vandy Sumpter
EXP Realty LLC
(864) 270-4101
1 in this area
11 Total Sales
-
Cindy Fox Miller and Associates
C
Seller's Agent in 2019
Cindy Fox Miller and Associates
Keller Williams Upstate Legacy (23783)
(864) 269-7000
101 in this area
363 Total Sales
-
N
Buyer's Agent in 2019
NON MLS MEMBER
Non MLS
-
AGENT NONMEMBER
A
Buyer's Agent in 2019
AGENT NONMEMBER
NONMEMBER OFFICE
-
Vivian Phillips
V
Buyer's Agent in 2016
Vivian Phillips
Casey Group Real Estate - Anderson (22058)
(864) 556-4319
8 Total Sales
Map
Source: Western Upstate Multiple Listing Service
MLS Number: 20177537
APN: 213-07-02-003
- 1012 Three Bridges Rd
- 108 Cross Ct
- 110 Cross Ct
- 1117 Briarwood Dr
- 104 Ivy Woods Dr
- 268 Shale Dr
- 3900 Highway 153 Unit 113 Roe Road
- 231 Henrydale Dr
- 244 Shale Dr
- 129 Deer Dr
- 9 Bromwell Way
- 124 Benton Park Dr
- 00 Highway 153
- 144 Caledonia Dr
- 00 S Carolina 153
- 615 Tilson Rd
- 609 Tilson Rd
- 611 Tilson Rd
- 603 Tilson Rd
- 605 Tilson Rd

