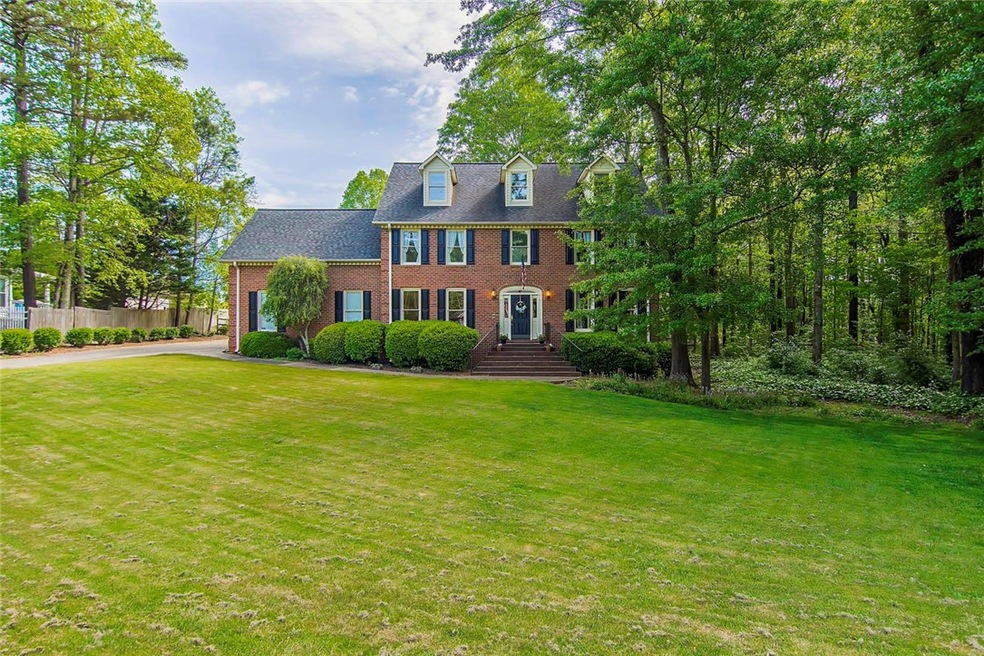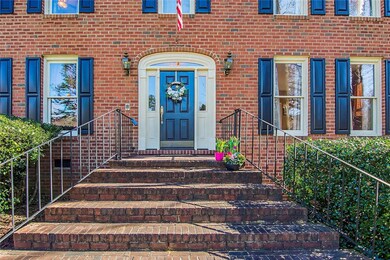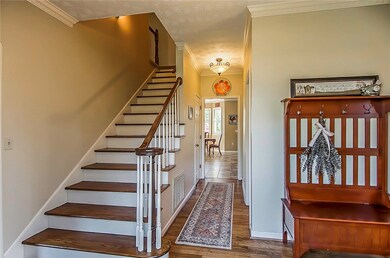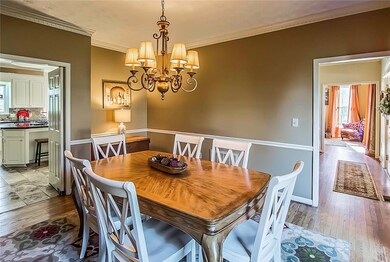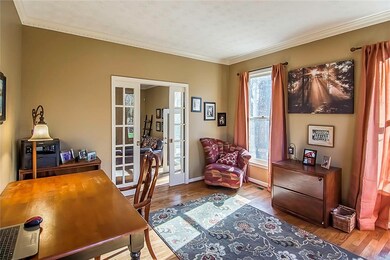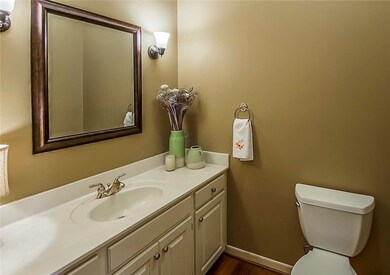
109 Westchester Way Easley, SC 29642
Highlights
- Recreation Room
- Stream or River on Lot
- Wood Flooring
- Concrete Primary School Rated A-
- Traditional Architecture
- Hydromassage or Jetted Bathtub
About This Home
As of October 2022Powdersville Schools! Over 3800 SF in this stately brick 3 story home. Situated on just over an acre in a well-established neighborhood; this Custom Built 5 Bedroom and 3 1/2 Bath beauty features 9ft ceilings, convenient built-ins, heavy moldings, gorgeous hardwood flooring, and whole house intercom system. The regal entry foyer with staircase carries you through the come with absolute ease. To your left hardwood floors lead you into the Formal Dining Room and to your right a Formal Living Room that doubles as an Office with private pocket doors. Perfectly located off the attached 2 car garages is the well equipped Kitchen. Beautiful granite countertops, tile flooring and backsplash, custom built-in’s for storage and a convenient desk area are complete with stainless steel Frigidaire appliances; including a side-by-side refrigerator with in-door water and ice dispenser, confection wall oven and microwave, dishwasher, and Jenn Air gas cooktop built into an oversized working island. The Breakfast Room with a bay window overlooks the private fenced-in backyard and huge oaks trees. The Great Room features 12 ft ceilings, a masonry gas log fireplace and access onto the large back patio. Upstairs you will find the spacious Owners Suite with large walk in closet, full tiled bathroom replete with his and hers vanities, jetted tub and separate shower. Also on the 2nd level are two large guest rooms, guest bathroom and 13x21 Bonus Room featuring a wall of built-ins for lots of storage and is a perfect entertainment center for the family's multi-media. The third level is a kids dream or teenage getaway with two bedrooms served by a full bathroom, plus a hobby or craft room. The shady outdoor patio with gas grilling station and TV connection is the perfect compliment to the private, fenced-in backyard. This lovely home in the heart of Powdersville, just off Hwy 153 and only 10 minutes to Downtown Greenville. You cannot beat this location!
Home Details
Home Type
- Single Family
Est. Annual Taxes
- $1,847
Year Built
- Built in 1989
Lot Details
- 1.04 Acre Lot
- Sloped Lot
- Landscaped with Trees
HOA Fees
- $15 Monthly HOA Fees
Parking
- 2 Car Attached Garage
- Garage Door Opener
- Driveway
Home Design
- Traditional Architecture
- Brick Exterior Construction
Interior Spaces
- 3,808 Sq Ft Home
- 3-Story Property
- Central Vacuum
- Bookcases
- High Ceiling
- Ceiling Fan
- Gas Log Fireplace
- Blinds
- Separate Formal Living Room
- Dining Room
- Home Office
- Recreation Room
- Bonus Room
- Workshop
- Crawl Space
- Pull Down Stairs to Attic
Kitchen
- Breakfast Room
- Dishwasher
- Granite Countertops
- Disposal
Flooring
- Wood
- Carpet
- Ceramic Tile
- Vinyl
Bedrooms and Bathrooms
- 5 Bedrooms
- Primary bedroom located on second floor
- Walk-In Closet
- Dual Sinks
- Hydromassage or Jetted Bathtub
- Separate Shower
Laundry
- Laundry Room
- Dryer
Outdoor Features
- Stream or River on Lot
- Patio
- Front Porch
Location
- Outside City Limits
Schools
- Concrete Primar Elementary School
- Powdersville Mi Middle School
- Powdersville High School
Utilities
- Cooling Available
- Forced Air Heating System
- Heating System Uses Gas
- Underground Utilities
- Septic Tank
- Phone Available
- Satellite Dish
- Cable TV Available
Community Details
- Wendermere Subdivision
Listing and Financial Details
- Tax Lot 35
- Assessor Parcel Number 213-07-02-003
Ownership History
Purchase Details
Home Financials for this Owner
Home Financials are based on the most recent Mortgage that was taken out on this home.Purchase Details
Home Financials for this Owner
Home Financials are based on the most recent Mortgage that was taken out on this home.Purchase Details
Home Financials for this Owner
Home Financials are based on the most recent Mortgage that was taken out on this home.Purchase Details
Home Financials for this Owner
Home Financials are based on the most recent Mortgage that was taken out on this home.Map
Similar Homes in Easley, SC
Home Values in the Area
Average Home Value in this Area
Purchase History
| Date | Type | Sale Price | Title Company |
|---|---|---|---|
| Deed | $530,000 | -- | |
| Deed | $370,000 | None Available | |
| Deed | $360,000 | None Available | |
| Deed | $310,000 | Attorney |
Mortgage History
| Date | Status | Loan Amount | Loan Type |
|---|---|---|---|
| Open | $396,000 | New Conventional | |
| Previous Owner | $356,602 | New Conventional | |
| Previous Owner | $351,500 | New Conventional | |
| Previous Owner | $342,000 | New Conventional | |
| Previous Owner | $230,700 | Adjustable Rate Mortgage/ARM | |
| Previous Owner | $238,600 | New Conventional | |
| Previous Owner | $248,000 | New Conventional | |
| Previous Owner | $248,000 | Purchase Money Mortgage |
Property History
| Date | Event | Price | Change | Sq Ft Price |
|---|---|---|---|---|
| 10/07/2022 10/07/22 | Sold | $530,000 | -6.6% | $139 / Sq Ft |
| 08/29/2022 08/29/22 | For Sale | $567,500 | +53.4% | $149 / Sq Ft |
| 12/06/2019 12/06/19 | Sold | $370,000 | 0.0% | $97 / Sq Ft |
| 12/06/2019 12/06/19 | Sold | $370,000 | 0.0% | $97 / Sq Ft |
| 11/06/2019 11/06/19 | Pending | -- | -- | -- |
| 08/28/2019 08/28/19 | Off Market | $370,000 | -- | -- |
| 08/23/2019 08/23/19 | For Sale | $375,000 | 0.0% | $99 / Sq Ft |
| 08/23/2019 08/23/19 | For Sale | $375,000 | +4.2% | $98 / Sq Ft |
| 08/25/2016 08/25/16 | Sold | $360,000 | -3.5% | $95 / Sq Ft |
| 07/22/2016 07/22/16 | Pending | -- | -- | -- |
| 06/10/2016 06/10/16 | For Sale | $373,000 | -- | $98 / Sq Ft |
Tax History
| Year | Tax Paid | Tax Assessment Tax Assessment Total Assessment is a certain percentage of the fair market value that is determined by local assessors to be the total taxable value of land and additions on the property. | Land | Improvement |
|---|---|---|---|---|
| 2024 | $2,926 | $21,210 | $1,860 | $19,350 |
| 2023 | $2,926 | $21,210 | $1,860 | $19,350 |
| 2022 | $2,295 | $18,590 | $1,860 | $16,730 |
| 2021 | $2,049 | $14,710 | $1,000 | $13,710 |
| 2020 | $2,093 | $22,070 | $1,500 | $20,570 |
| 2019 | $1,972 | $13,830 | $1,000 | $12,830 |
| 2018 | $1,847 | $13,830 | $1,000 | $12,830 |
| 2017 | -- | $13,830 | $1,000 | $12,830 |
| 2016 | $1,663 | $12,080 | $1,000 | $11,080 |
| 2015 | $1,771 | $12,080 | $1,000 | $11,080 |
| 2014 | $1,755 | $12,080 | $1,000 | $11,080 |
Source: Western Upstate Multiple Listing Service
MLS Number: 20220501
APN: 213-07-02-003
- 1201 Three Bridges Rd
- 108 Cross Ct
- 110 Cross Ct
- 268 Shale Dr
- 3900 Highway 153 Unit 113 Roe Road
- 312 Starling Ave
- 116 Carmen Way
- 00 Highway 153
- 103 Hornbuckle Dr
- 113 Carmen Way
- 169 Caledonia Dr
- 103 James Lake Way
- 144 Caledonia Dr
- 00 S Carolina 153
- 114 James Lake Way
- 422 Basalt Ct
- 207 Shale Dr
- 106 Woodson St
- 104 Woodson St
- 110 Rickys Path
