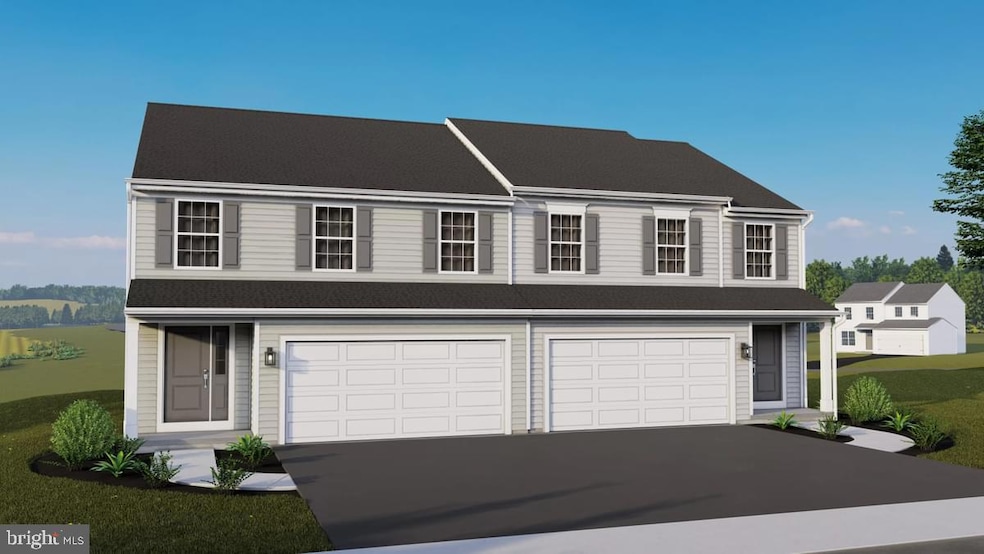
109 Weston Cir Duncannon, PA 17020
Highlights
- New Construction
- Deck
- Upgraded Countertops
- Open Floorplan
- Traditional Architecture
- Breakfast Area or Nook
About This Home
As of August 2025More home, less payment – Lock in your 5.375% fixed rate (APR 5.905%) for the life of your loan – before it’s gone! Call for details.
Discover The Cypress, featuring 3 bedrooms and 2.5 baths. This home boasts an open floor plan with a kitchen and breakfast area that seamlessly flows into a large family room. The first floor also includes a convenient half bath, laundry room, and a primary bedroom with a full bathroom and a spacious walk-in closet. The second floor offers a roomy loft, two additional bedrooms, and a full bathroom. Additionally, there is a full unfinished basement, perfect for future customization. Plus, this home comes with a 10-year warranty. Don't miss out on this fantastic home!
The photos in this listing are of the same model as the home for sale but may show upgrades and features not included in the actual property.
The new assessment for this sub-division has yet to be completed; taxes shown in MLS are zero. A new assessment of the improved lot and dwelling will determine the taxes due.
Townhouse Details
Home Type
- Townhome
Year Built
- Built in 2025 | New Construction
HOA Fees
- $25 Monthly HOA Fees
Parking
- 2 Car Direct Access Garage
- Front Facing Garage
- Garage Door Opener
Home Design
- Semi-Detached or Twin Home
- Traditional Architecture
- Poured Concrete
- Spray Foam Insulation
- Blown-In Insulation
- Batts Insulation
- Architectural Shingle Roof
- Fiberglass Roof
- Asphalt Roof
- Vinyl Siding
- Passive Radon Mitigation
- Concrete Perimeter Foundation
- Rough-In Plumbing
- Stick Built Home
Interior Spaces
- Property has 2 Levels
- Open Floorplan
- Recessed Lighting
- Double Pane Windows
- Vinyl Clad Windows
- Insulated Windows
- Window Screens
- Insulated Doors
- Dining Area
Kitchen
- Breakfast Area or Nook
- Electric Oven or Range
- Microwave
- Dishwasher
- Stainless Steel Appliances
- Kitchen Island
- Upgraded Countertops
- Disposal
Flooring
- Carpet
- Vinyl
Bedrooms and Bathrooms
- En-Suite Bathroom
- Walk-In Closet
- Bathtub with Shower
- Walk-in Shower
Laundry
- Laundry on upper level
- Washer and Dryer Hookup
Basement
- Heated Basement
- Walk-Out Basement
- Basement Fills Entire Space Under The House
- Interior and Exterior Basement Entry
- Sump Pump
- Basement Windows
Home Security
Outdoor Features
- Deck
- Exterior Lighting
Schools
- Susquenita High School
Utilities
- Forced Air Heating and Cooling System
- Heat Pump System
- Programmable Thermostat
- 220 Volts
- Electric Water Heater
Additional Features
- Energy-Efficient Windows with Low Emissivity
- Property is in excellent condition
Listing and Financial Details
- No Smoking Allowed
Community Details
Overview
- $200 Capital Contribution Fee
- Association fees include common area maintenance
- Built by Berks Homes
- Stone Mill Estates Subdivision, Cypress C Floorplan
Pet Policy
- No Pets Allowed
Security
- Carbon Monoxide Detectors
- Fire and Smoke Detector
Similar Homes in Duncannon, PA
Home Values in the Area
Average Home Value in this Area
Property History
| Date | Event | Price | Change | Sq Ft Price |
|---|---|---|---|---|
| 08/28/2025 08/28/25 | Sold | $329,490 | +1.7% | $187 / Sq Ft |
| 07/21/2025 07/21/25 | Pending | -- | -- | -- |
| 06/19/2025 06/19/25 | Price Changed | $323,990 | -1.8% | $184 / Sq Ft |
| 05/21/2025 05/21/25 | For Sale | $329,990 | 0.0% | $187 / Sq Ft |
| 05/05/2025 05/05/25 | Off Market | $329,990 | -- | -- |
| 04/15/2025 04/15/25 | Price Changed | $329,990 | 0.0% | $187 / Sq Ft |
| 04/15/2025 04/15/25 | For Sale | $329,990 | +3.1% | $187 / Sq Ft |
| 03/20/2025 03/20/25 | Off Market | $319,990 | -- | -- |
| 03/11/2025 03/11/25 | Price Changed | $319,990 | 0.0% | $182 / Sq Ft |
| 03/11/2025 03/11/25 | For Sale | $319,990 | +4.9% | $182 / Sq Ft |
| 02/20/2025 02/20/25 | Off Market | $304,990 | -- | -- |
| 02/18/2025 02/18/25 | For Sale | $304,990 | -- | $173 / Sq Ft |
Tax History Compared to Growth
Agents Affiliated with this Home
-
Madison Althoff

Seller's Agent in 2025
Madison Althoff
Berks Homes Realty, LLC
(484) 339-4747
20 Total Sales
-
Antonio Santos

Buyer's Agent in 2025
Antonio Santos
Keller Williams of Central PA
(717) 761-4300
1 Total Sale
Map
Source: Bright MLS
MLS Number: PAPY2006938
- 33 Huggins Rd
- 220 Notch Rd Lot Unit 8
- 220 LOT #8 Notch Rd
- 0 Sassafras Plan at Stone Mill Estates Unit PAPY2006216
- 0 Black Cherry Plan at Stone Mill Estates Unit PAPY2006214
- 30 N Front St
- 16 Mill St
- 55 Pine Tree Dr
- 63 Pinetree Lot 27 Dr
- 650 Bucks Church Rd
- 31 Pine Tree Dr
- 54 Pine Tree Dr
- 61 Pine Tree Dr
- 53 Pine Tree Dr
- 52 Pine Tree Dr
- 36 Meadow Grove Rd
- 0 S River Rd
- 4 Ankajam Dr
- 2726 Susquehanna Trail
- WP#01 Mahanoy Valley Rd






