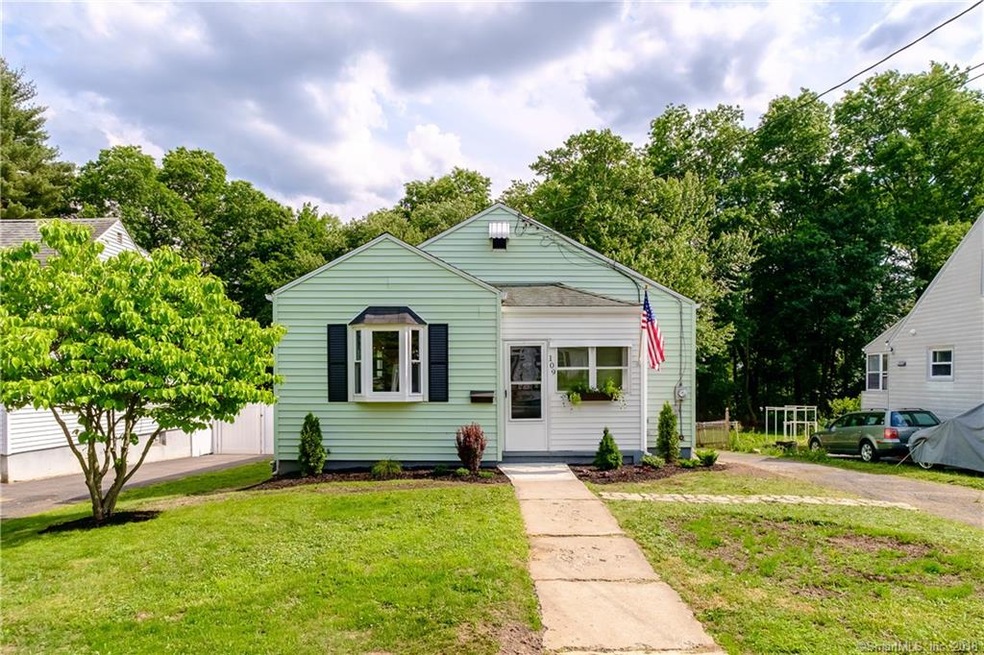109 Westphal St West Hartford, CT 06110
Highlights
- Property is near public transit
- Ranch Style House
- No HOA
- Sedgwick Middle School Rated A-
- Attic
- Thermal Windows
About This Home
As of July 2018PREPARE TO BE SURPRISED WITH THIS STYLISHLY REMODELED RANCH . JUST MOVE IN AND ENJOY THIS NATURALLY BRIGHT HOME WITH FANTASTIC FLOW. CONSISTENT PAINT PALETTE AND PRODUCTS ALLOW FOR A COHESIVE FEEL . THIS HOME OFFERS FRESHLY REFINISHED AND STAINED HARDWOOD FLOORS THROUGHOUT, COMPLETELY REMODELED KITCHEN WITH QUARTZ COUNTERTOPS, SHIPLAP CUSTOM BUILT SHELVING COMPLETELY REMODELED NEW HALF BATH FULL BATH. GAS HEAT, THE CRAFTSMANSHIP AND DETAILED FINISHES DEFINE SIMPLE SOPHISTICATION. BE SMART....OWNING THIS PROPERTY IS CHEAPER THAN RENTING.
Last Buyer's Agent
Grazyna Vincunas
Keller Williams Realty-Longmdw License #RES.0809598
Home Details
Home Type
- Single Family
Est. Annual Taxes
- $3,424
Year Built
- Built in 1951
Lot Details
- 9,148 Sq Ft Lot
- Level Lot
- Property is zoned R-6
Home Design
- Ranch Style House
- Concrete Foundation
- Frame Construction
- Asphalt Shingled Roof
- Aluminum Siding
Interior Spaces
- 832 Sq Ft Home
- Thermal Windows
- Walkup Attic
Kitchen
- Gas Oven or Range
- Range Hood
- Dishwasher
- Disposal
Bedrooms and Bathrooms
- 2 Bedrooms
- 1 Full Bathroom
Basement
- Basement Fills Entire Space Under The House
- Garage Access
Parking
- 1 Car Garage
- Basement Garage
- Tuck Under Garage
Outdoor Features
- Enclosed patio or porch
- Rain Gutters
Location
- Property is near public transit
- Property is near shops
- Property is near a bus stop
Schools
- Charter Oak Elementary School
Utilities
- Baseboard Heating
- Heating System Uses Natural Gas
- Programmable Thermostat
Community Details
- No Home Owners Association
- Public Transportation
Ownership History
Purchase Details
Home Financials for this Owner
Home Financials are based on the most recent Mortgage that was taken out on this home.Purchase Details
Home Financials for this Owner
Home Financials are based on the most recent Mortgage that was taken out on this home.Purchase Details
Purchase Details
Home Financials for this Owner
Home Financials are based on the most recent Mortgage that was taken out on this home.Map
Home Values in the Area
Average Home Value in this Area
Purchase History
| Date | Type | Sale Price | Title Company |
|---|---|---|---|
| Warranty Deed | $182,400 | -- | |
| Warranty Deed | $105,500 | -- | |
| Warranty Deed | -- | -- | |
| Warranty Deed | $80,000 | -- |
Mortgage History
| Date | Status | Loan Amount | Loan Type |
|---|---|---|---|
| Open | $176,928 | Purchase Money Mortgage | |
| Previous Owner | $101,500 | Purchase Money Mortgage | |
| Previous Owner | $138,731 | Stand Alone Refi Refinance Of Original Loan | |
| Previous Owner | $144,000 | No Value Available | |
| Previous Owner | $121,475 | No Value Available | |
| Previous Owner | $86,300 | No Value Available | |
| Previous Owner | $81,600 | Unknown |
Property History
| Date | Event | Price | Change | Sq Ft Price |
|---|---|---|---|---|
| 01/31/2023 01/31/23 | Rented | $2,000 | 0.0% | -- |
| 01/30/2023 01/30/23 | Under Contract | -- | -- | -- |
| 01/19/2023 01/19/23 | Price Changed | $2,000 | -9.1% | $2 / Sq Ft |
| 01/07/2023 01/07/23 | For Rent | $2,200 | 0.0% | -- |
| 12/27/2022 12/27/22 | Rented | $2,200 | 0.0% | -- |
| 12/18/2022 12/18/22 | Under Contract | -- | -- | -- |
| 12/10/2022 12/10/22 | For Rent | $2,200 | 0.0% | -- |
| 07/17/2018 07/17/18 | Sold | $182,400 | -0.8% | $219 / Sq Ft |
| 06/18/2018 06/18/18 | Pending | -- | -- | -- |
| 06/11/2018 06/11/18 | For Sale | $183,888 | +74.3% | $221 / Sq Ft |
| 04/09/2018 04/09/18 | Sold | $105,500 | +11.1% | $127 / Sq Ft |
| 01/08/2018 01/08/18 | Pending | -- | -- | -- |
| 12/29/2017 12/29/17 | For Sale | $95,000 | -- | $114 / Sq Ft |
Tax History
| Year | Tax Paid | Tax Assessment Tax Assessment Total Assessment is a certain percentage of the fair market value that is determined by local assessors to be the total taxable value of land and additions on the property. | Land | Improvement |
|---|---|---|---|---|
| 2024 | $5,123 | $120,960 | $37,800 | $83,160 |
| 2023 | $4,950 | $120,960 | $37,800 | $83,160 |
| 2022 | $4,921 | $120,960 | $37,800 | $83,160 |
| 2021 | $4,558 | $107,450 | $32,410 | $75,040 |
| 2020 | $4,064 | $97,230 | $30,380 | $66,850 |
| 2019 | $4,064 | $97,230 | $30,380 | $66,850 |
| 2018 | $3,203 | $78,120 | $30,380 | $47,740 |
| 2017 | $3,424 | $83,440 | $30,380 | $53,060 |
| 2016 | $3,952 | $100,030 | $42,560 | $57,470 |
| 2015 | $3,832 | $100,030 | $42,560 | $57,470 |
| 2014 | $3,738 | $100,030 | $42,560 | $57,470 |
Source: SmartMLS
MLS Number: 170093548
APN: WHAR-000011H-006101-000109
- 100 Boulanger Ave
- 21 Levesque Ave
- 54 Prospect Ave
- 57 Saint James St
- 307 New Park Ave Unit 309
- 311 New Park Ave
- 136 Edgemere Ave
- 145 Englewood Ave
- 594 Quaker Ln S
- 33 Woodmere Rd
- 114 Richard St
- 30 Jackson Ave
- 52 Woodmere Rd
- 101 Madison Ave
- 222 Whiting Ln
- 25 Warren Terrace
- 31 Gifford Rd
- 190 Park Rd
- 386 Park Rd
- 409 Prospect Ave Unit 8

