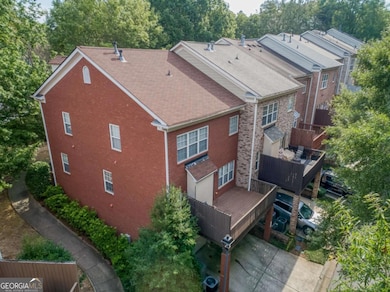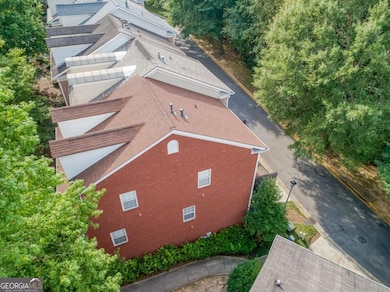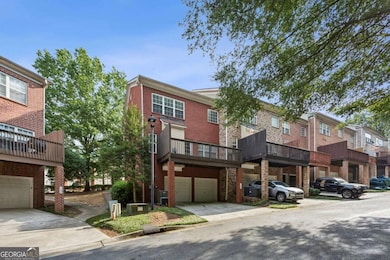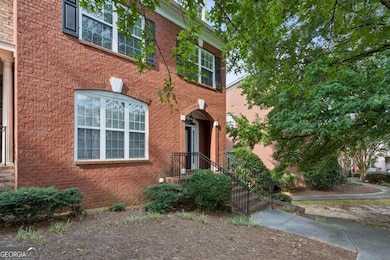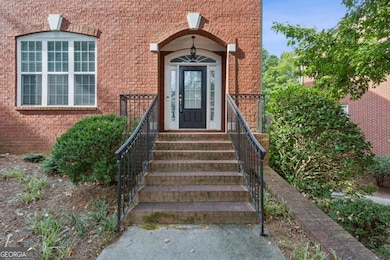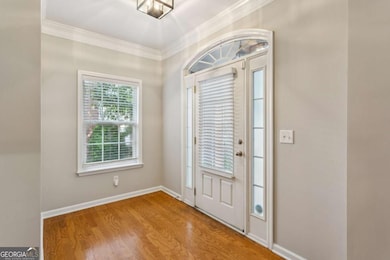109 Wetherbrooke Ln Smyrna, GA 30082
Estimated payment $2,657/month
Highlights
- Gated Community
- Clubhouse
- Wooded Lot
- Nickajack Elementary School Rated A-
- Deck
- Traditional Architecture
About This Home
Tucked just off the East-West Connector, this Renovated 3-bedroom, 2.5-bath brick end-unit townhouse offers both convenience and tranquility. Set in a sought-after gated community with a pool and clubhouse, you'll enjoy a lifestyle of comfort and connection with easy access to the Silver Comet Trail, Smyrna, Vinings, and Downtown Atlanta. Inside, the recently renovated and reconfigured kitchen is the true heart of the home-complete with all new cabinets plus a huge island perfect for gathering and entertaining. The light-filled main level opens to a spacious rear deck overlooking serene greenspace and trees, offering privacy and a natural view rarely found in townhome living. Total privacy rather than looking onto another unit, a busy road or a parking lot. Upstairs, the primary suite and additional bedrooms provide comfortable retreats. On the lower level, a finished bonus room offers the flexibility of a home office, gym, or media room and is complemented by its own convenient half bath. With thoughtful updates, generous storage, and an unbeatable location, this move-in-ready home delivers the best of low-maintenance living without compromise.
Listing Agent
Keller Williams Realty First Atlanta License #173615 Listed on: 09/26/2025

Townhouse Details
Home Type
- Townhome
Est. Annual Taxes
- $3,652
Year Built
- Built in 2002 | Remodeled
Lot Details
- 871 Sq Ft Lot
- End Unit
- 1 Common Wall
- Wooded Lot
HOA Fees
- $275 Monthly HOA Fees
Home Design
- Traditional Architecture
- Composition Roof
- Four Sided Brick Exterior Elevation
Interior Spaces
- 3-Story Property
- Ceiling Fan
- Double Pane Windows
- Entrance Foyer
- Family Room with Fireplace
- Home Office
- Bonus Room
- Keeping Room
Kitchen
- Breakfast Area or Nook
- Oven or Range
- Dishwasher
- Kitchen Island
Flooring
- Wood
- Tile
Bedrooms and Bathrooms
- 3 Bedrooms
- Double Vanity
Laundry
- Laundry in Hall
- Laundry on upper level
Finished Basement
- Partial Basement
- Finished Basement Bathroom
Parking
- 2 Car Garage
- Side or Rear Entrance to Parking
- Garage Door Opener
Schools
- Nickajack Elementary School
- Campbell Middle School
- Campbell High School
Utilities
- Forced Air Heating and Cooling System
- Heating System Uses Natural Gas
- Underground Utilities
Additional Features
- Deck
- Property is near shops
Community Details
Overview
- Association fees include ground maintenance, pest control
- Wetherbrooke Subdivision
Recreation
- Community Pool
Additional Features
- Clubhouse
- Gated Community
Map
Home Values in the Area
Average Home Value in this Area
Tax History
| Year | Tax Paid | Tax Assessment Tax Assessment Total Assessment is a certain percentage of the fair market value that is determined by local assessors to be the total taxable value of land and additions on the property. | Land | Improvement |
|---|---|---|---|---|
| 2025 | $3,652 | $163,976 | $40,000 | $123,976 |
| 2024 | $3,652 | $163,976 | $40,000 | $123,976 |
| 2023 | $3,025 | $156,580 | $30,000 | $126,580 |
| 2022 | $2,834 | $119,080 | $18,000 | $101,080 |
| 2021 | $2,850 | $119,080 | $18,000 | $101,080 |
| 2020 | $786 | $101,312 | $18,000 | $83,312 |
| 2019 | $786 | $101,312 | $18,000 | $83,312 |
| 2018 | $786 | $101,312 | $18,000 | $83,312 |
| 2017 | $2,276 | $101,312 | $18,000 | $83,312 |
| 2016 | $2,051 | $89,424 | $18,000 | $71,424 |
| 2015 | $2,100 | $89,424 | $18,000 | $71,424 |
| 2014 | $1,863 | $79,760 | $0 | $0 |
Property History
| Date | Event | Price | List to Sale | Price per Sq Ft |
|---|---|---|---|---|
| 10/21/2025 10/21/25 | Price Changed | $395,000 | -7.1% | -- |
| 09/26/2025 09/26/25 | For Sale | $425,000 | -- | -- |
Purchase History
| Date | Type | Sale Price | Title Company |
|---|---|---|---|
| Limited Warranty Deed | $305,000 | None Available | |
| Warranty Deed | $285,000 | -- |
Mortgage History
| Date | Status | Loan Amount | Loan Type |
|---|---|---|---|
| Open | $244,000 | New Conventional | |
| Previous Owner | $213,750 | New Conventional |
Source: Georgia MLS
MLS Number: 10613583
APN: 17-0547-0-012-0
- 308 Holbrook Rd Unit 11
- 1529 Slopeside Loop SE
- 4901 Prince Rd SE
- 4781 Highside Way SE
- 1292 Creekside Terrace SE
- 1530 Wehunt Cir SE Unit 19
- 1286 Creekside Terrace SE
- 1266 Creekside Terrace SE
- 1631 Wehunt Place SE Unit 14
- 5188 Laurel Bridge Ct SE
- 5140 Laurel Bridge Ct SE
- 1222 Creekside Place SE
- 4644 Wehunt Commons Dr SE Unit 31
- 1706 Durley Down Ct SE
- 5027 David Place SE
- 5019 David Place SE
- 4680 Creekside Villas Way SE
- 4225 East-West Connector
- 4724 Wehunt Trail SE Unit 20
- 4720 Wehunt Trail SE Unit 20
- 5196 Laurel Bridge Ct SE
- 5036 Laurel Bridge Dr SE
- 1222 Creekside Place SE
- 5212 Laurel Bridge Dr SE
- 5210 Laurel Bridge Dr SE
- 2109 Berryhill Cir SE
- 4395 Coopers Creek Dr SE
- 4523 Coopers Creek Cir SE
- 4521 Coopers Creek Cir SE
- 4556 Coopers Creek Place SE
- 4375 Coopers Creek Dr SE
- 4543 Coopers Creek Place SE
- 4541 Coopers Creek Place SE
- 486 Vinings Estates Dr SE Unit BLDG B02
- 486 Vinings Estates Dr SE Unit B02
- 4570 S Cobb Dr SE

